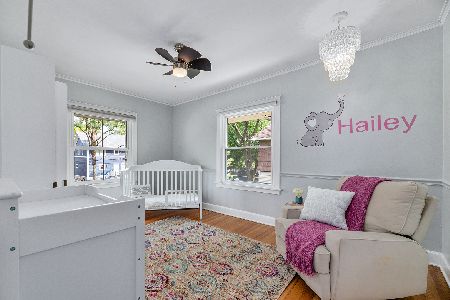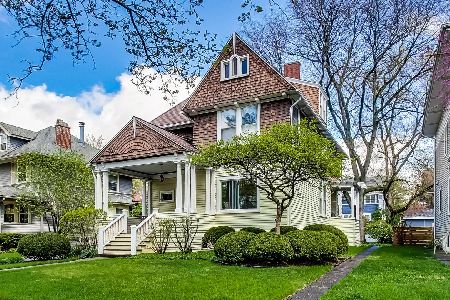135 Ashland Avenue, La Grange, Illinois 60525
$449,700
|
Sold
|
|
| Status: | Closed |
| Sqft: | 0 |
| Cost/Sqft: | — |
| Beds: | 3 |
| Baths: | 3 |
| Year Built: | 1923 |
| Property Taxes: | $9,475 |
| Days On Market: | 2159 |
| Lot Size: | 0,00 |
Description
Fantastic three bedroom Queen Anne bungalow in perfect location just blocks to downtown La Grange, award winning schools and the commuter train to the city. So much larger than it looks with a classic floor plan, hardwood floors, generous moldings and built-ins throughout. Formal living room with skylight, wood-burning fireplace and built-in bookshelves. Bright sun room with gorgeous views & formal dining room. First floor family room open to the expansive updated kitchen with maple cabinets, stone countertops and large peninsula/breakfast bar. Master bedroom suite with multiple closets, private bath, vaulted ceiling and quiet niche perfect for home office or reading nook. Second floor bedroom with walk-in closet and full hall bath. Expansion potential in either the unfinished attic space or full basement offering tons of storage. Paver brick walk, front porch, lush backyard with water feature, relaxing back porch with beadboard ceiling and entertainment sized two-tier deck. Incredible natural light, neutrally decorated and charm and character throughout!
Property Specifics
| Single Family | |
| — | |
| Bungalow | |
| 1923 | |
| Full | |
| QUEEN ANNE BUNGALOW | |
| No | |
| — |
| Cook | |
| — | |
| 0 / Not Applicable | |
| None | |
| Lake Michigan,Public | |
| Public Sewer | |
| 10612695 | |
| 18041020020000 |
Nearby Schools
| NAME: | DISTRICT: | DISTANCE: | |
|---|---|---|---|
|
Grade School
Ogden Ave Elementary School |
102 | — | |
|
Middle School
Park Junior High School |
102 | Not in DB | |
|
High School
Lyons Twp High School |
204 | Not in DB | |
Property History
| DATE: | EVENT: | PRICE: | SOURCE: |
|---|---|---|---|
| 31 Mar, 2020 | Sold | $449,700 | MRED MLS |
| 24 Jan, 2020 | Under contract | $449,700 | MRED MLS |
| 22 Jan, 2020 | Listed for sale | $449,700 | MRED MLS |
Room Specifics
Total Bedrooms: 3
Bedrooms Above Ground: 3
Bedrooms Below Ground: 0
Dimensions: —
Floor Type: Carpet
Dimensions: —
Floor Type: Hardwood
Full Bathrooms: 3
Bathroom Amenities: Whirlpool
Bathroom in Basement: 0
Rooms: Foyer,Sun Room,Office,Attic,Utility Room-Lower Level,Walk In Closet,Deck
Basement Description: Unfinished
Other Specifics
| 1 | |
| — | |
| Asphalt,Concrete | |
| Deck, Porch, Storms/Screens | |
| Mature Trees | |
| 40 X 123.7 | |
| Unfinished | |
| Full | |
| Vaulted/Cathedral Ceilings, Skylight(s), Hardwood Floors, Wood Laminate Floors, First Floor Bedroom, First Floor Full Bath, Built-in Features, Walk-In Closet(s) | |
| Range, Microwave, Dishwasher, Refrigerator, Washer, Dryer, Disposal, Stainless Steel Appliance(s) | |
| Not in DB | |
| Curbs, Sidewalks, Street Lights, Street Paved | |
| — | |
| — | |
| Wood Burning, Electric |
Tax History
| Year | Property Taxes |
|---|---|
| 2020 | $9,475 |
Contact Agent
Nearby Similar Homes
Nearby Sold Comparables
Contact Agent
Listing Provided By
Smothers Realty Group











