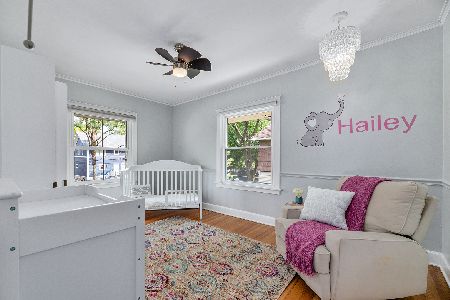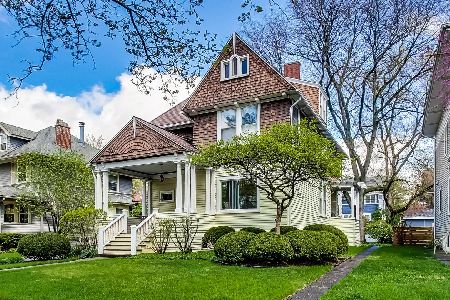139 Ashland Avenue, La Grange, Illinois 60525
$745,000
|
Sold
|
|
| Status: | Closed |
| Sqft: | 0 |
| Cost/Sqft: | — |
| Beds: | 4 |
| Baths: | 4 |
| Year Built: | 1921 |
| Property Taxes: | $14,723 |
| Days On Market: | 2511 |
| Lot Size: | 0,14 |
Description
A Home that Truly has it All..Location, Exceptional Style & Quality Craftsmanship! Professional Landscaping & Inviting Front Porch Create Tremendous Curb Appeal & Set the Stage for the Equally Impressive Interior! Recent 2nd Story Addition & Renovation Seamlessly Blend the Character Desired in Historic LaGrange w/ Custom Upgrades! Sun Drenched Rooms Highlight the Home's Tall Ceilings, Custom Window Treatments, Moldings & Designer Lighting! Dreamy White Custom Kitchen w/ Huge Center Island, Bosch Double Ovens & Eating Area Open to Family Room. Living Room Features Custom Fireplace w/ Reclaimed Wood from the Home's Original Roof Rafters & is Adjacent to 1st Floor Office. Four 2nd Floor Bedrooms including Luxurious Master Suite w/ Vaulted Ceilings, Custom Walk-In Closet & Gorgeous Bathroom w/ Dual Shower Heads & Double Sinks. The Basement Provides Amazing & Bright Entertaining Space, Trendy Bathroom w/ Steam Shower & 5th Bedroom w/ Murphy Bed! Walk to Town, Train & Schools-A True Gem!
Property Specifics
| Single Family | |
| — | |
| — | |
| 1921 | |
| Full | |
| — | |
| No | |
| 0.14 |
| Cook | |
| — | |
| 0 / Not Applicable | |
| None | |
| Lake Michigan | |
| Public Sewer | |
| 10263305 | |
| 18041020010000 |
Nearby Schools
| NAME: | DISTRICT: | DISTANCE: | |
|---|---|---|---|
|
Grade School
Ogden Ave Elementary School |
102 | — | |
|
Middle School
Park Junior High School |
102 | Not in DB | |
|
High School
Lyons Twp High School |
204 | Not in DB | |
Property History
| DATE: | EVENT: | PRICE: | SOURCE: |
|---|---|---|---|
| 15 Mar, 2019 | Sold | $745,000 | MRED MLS |
| 6 Feb, 2019 | Under contract | $739,000 | MRED MLS |
| 4 Feb, 2019 | Listed for sale | $739,000 | MRED MLS |
Room Specifics
Total Bedrooms: 5
Bedrooms Above Ground: 4
Bedrooms Below Ground: 1
Dimensions: —
Floor Type: Carpet
Dimensions: —
Floor Type: Carpet
Dimensions: —
Floor Type: Carpet
Dimensions: —
Floor Type: —
Full Bathrooms: 4
Bathroom Amenities: Steam Shower
Bathroom in Basement: 1
Rooms: Office,Foyer,Mud Room,Utility Room-Lower Level,Walk In Closet,Bedroom 5,Recreation Room
Basement Description: Finished
Other Specifics
| 1 | |
| — | |
| — | |
| Deck, Porch | |
| — | |
| 50X125X50X123 | |
| Pull Down Stair,Unfinished | |
| Full | |
| Vaulted/Cathedral Ceilings, Skylight(s), Sauna/Steam Room, Hardwood Floors, Built-in Features, Walk-In Closet(s) | |
| Double Oven, Microwave, Dishwasher, Refrigerator, Washer, Dryer, Disposal, Stainless Steel Appliance(s), Cooktop, Range Hood | |
| Not in DB | |
| Sidewalks, Street Lights, Street Paved | |
| — | |
| — | |
| Wood Burning |
Tax History
| Year | Property Taxes |
|---|---|
| 2019 | $14,723 |
Contact Agent
Nearby Similar Homes
Nearby Sold Comparables
Contact Agent
Listing Provided By
Berkshire Hathaway HomeServices American Homes











