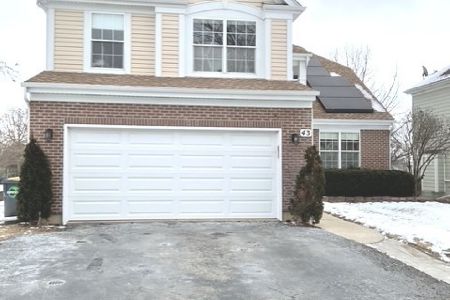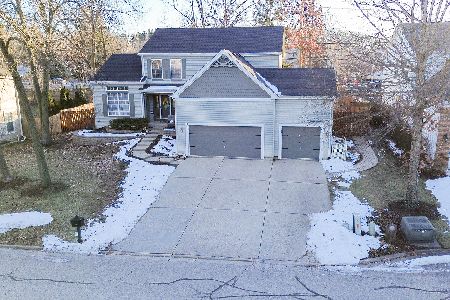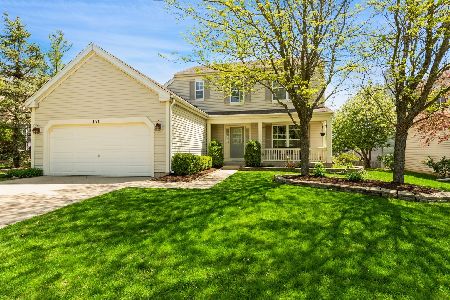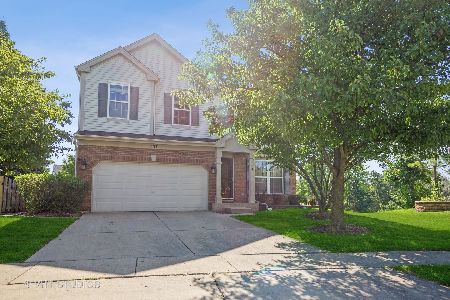135 Buckskin Lane, Streamwood, Illinois 60107
$550,000
|
Sold
|
|
| Status: | Closed |
| Sqft: | 2,740 |
| Cost/Sqft: | $201 |
| Beds: | 4 |
| Baths: | 3 |
| Year Built: | 2001 |
| Property Taxes: | $10,274 |
| Days On Market: | 289 |
| Lot Size: | 0,00 |
Description
Welcome to this new and improved beautifully maintained 4-bedroom + den, 2.1-bathroom home, perfectly situated on a premium cul-de-sac lot in a desirable neighborhood. Boasting a 3-car garage and an unfinished Walk-Out Basement, this home offers incredible potential! Features You'll Love: Updated kitchen granite countertops, pantry, and an island & eating area leading to the very well maintained balcony. Spacious formal living room & cozy family room with a fireplace. Luxurious master suite with a sitting area, his and her walk-in closet, tray ceiling, & serene master bath. Generous-sized bedrooms with ample storage. Laundry room/mudroom with sink leads straight to the garage. The basement has roughed in plumbing ready for additional bathroom. The Park right outside the front door is perfect for outdoor fun! Nestled in a fantastic subdivision, this home is in a prime location-just minutes from I-90, shopping, dining, and more. With a great floor plan and endless possibilities, this is truly a home you don't want to miss! Schedule your showings! Your dream home awaits!
Property Specifics
| Single Family | |
| — | |
| — | |
| 2001 | |
| — | |
| ROSEGLEN | |
| No | |
| — |
| Cook | |
| Suncrest | |
| — / Not Applicable | |
| — | |
| — | |
| — | |
| 12335284 | |
| 06212020540000 |
Nearby Schools
| NAME: | DISTRICT: | DISTANCE: | |
|---|---|---|---|
|
Grade School
Hilltop Elementary School |
46 | — | |
|
Middle School
Canton Middle School |
46 | Not in DB | |
|
High School
Streamwood High School |
46 | Not in DB | |
Property History
| DATE: | EVENT: | PRICE: | SOURCE: |
|---|---|---|---|
| 16 May, 2025 | Sold | $550,000 | MRED MLS |
| 15 Apr, 2025 | Under contract | $550,000 | MRED MLS |
| 10 Apr, 2025 | Listed for sale | $550,000 | MRED MLS |
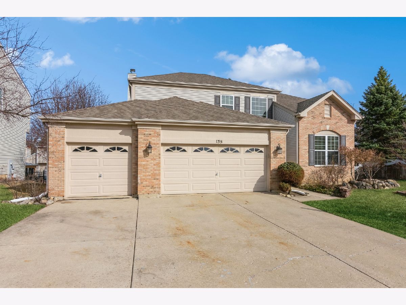
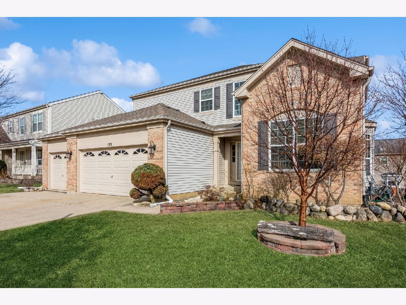
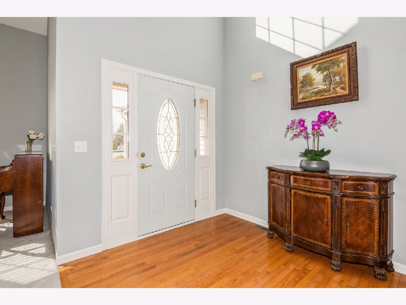
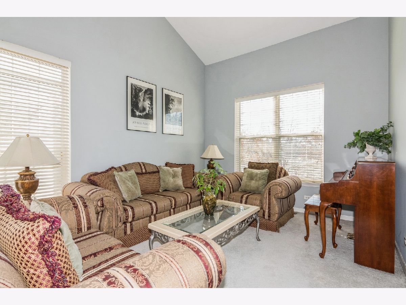
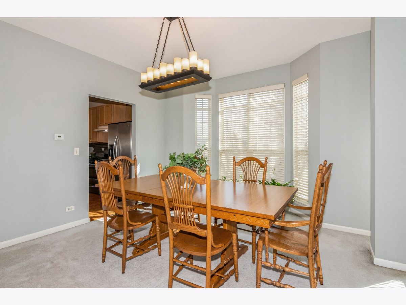
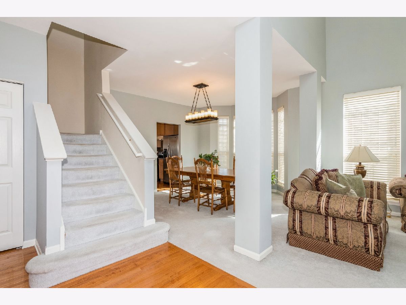
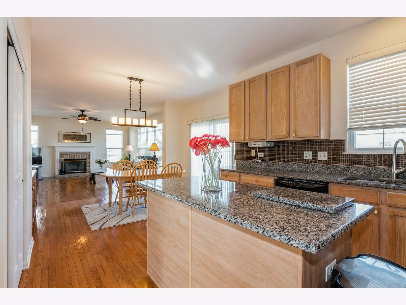
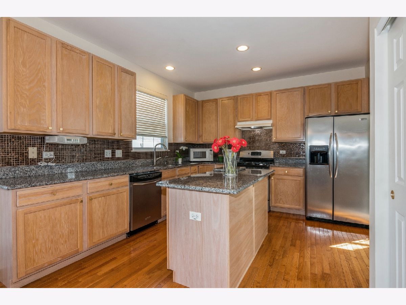
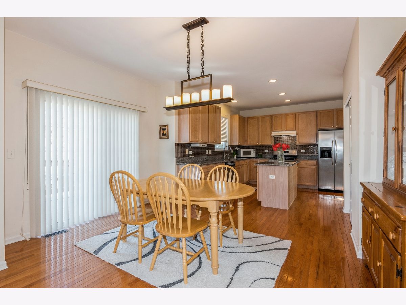
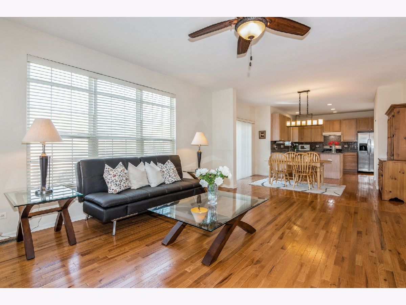
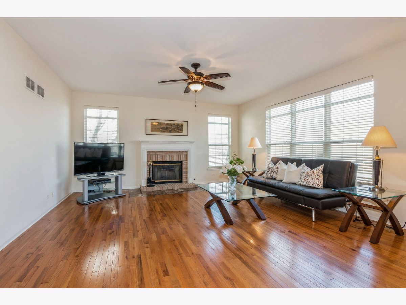
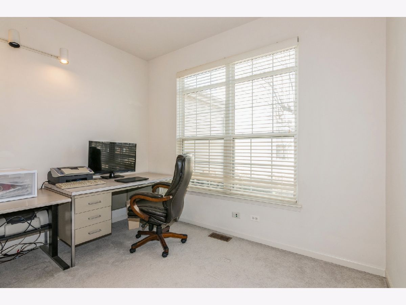
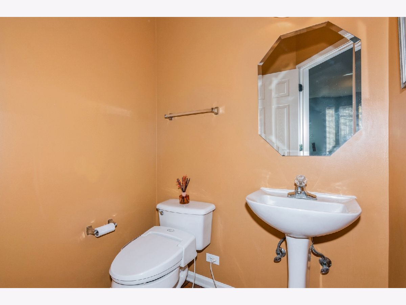
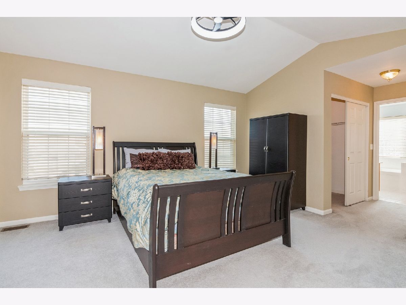
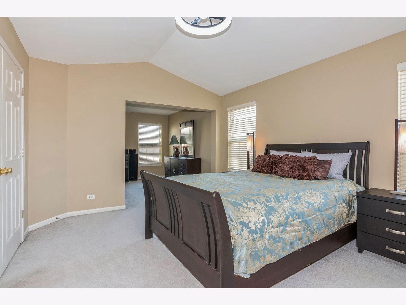
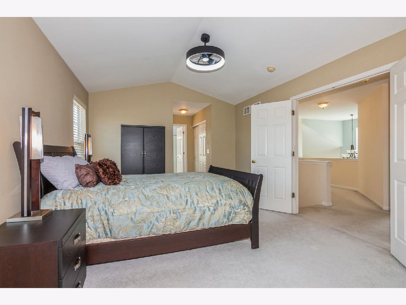
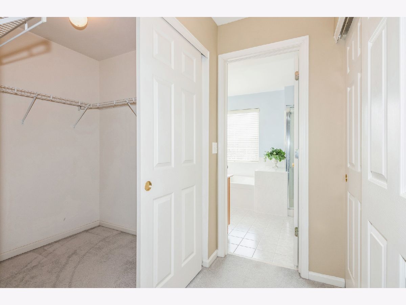
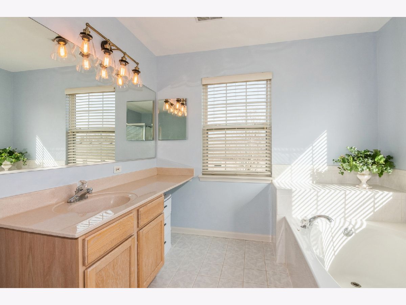
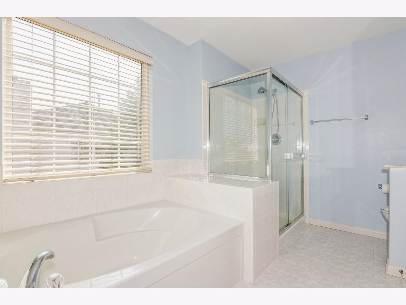
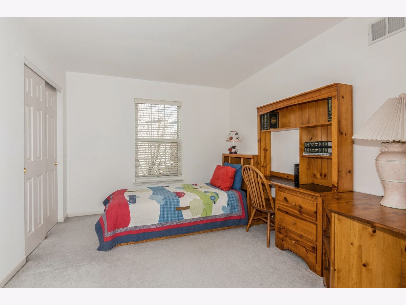
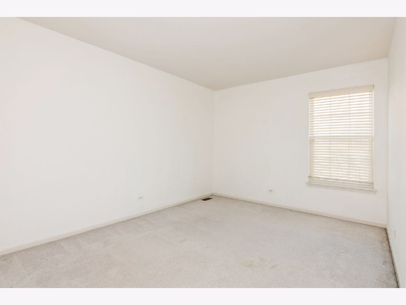
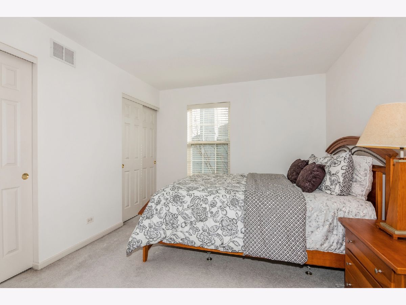
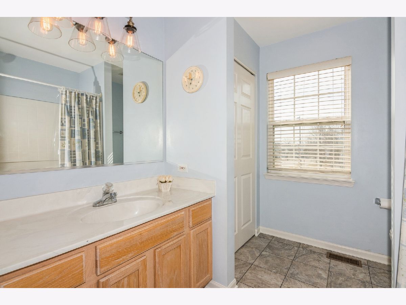
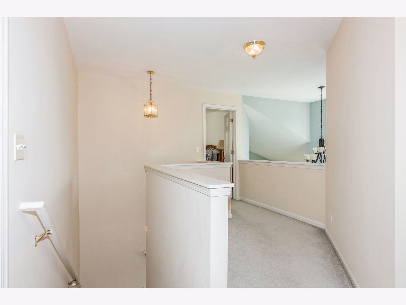
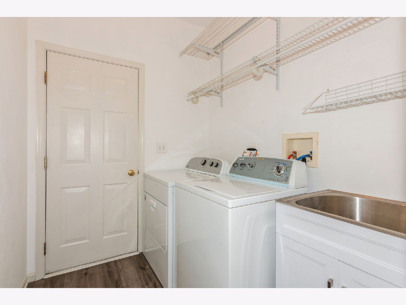
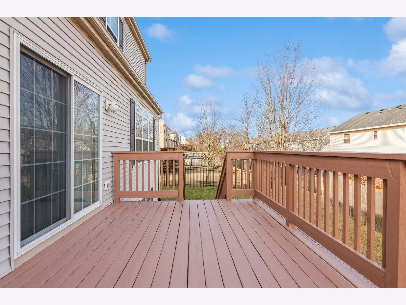
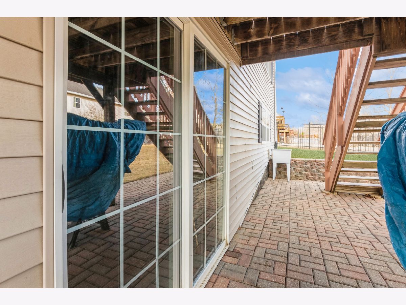
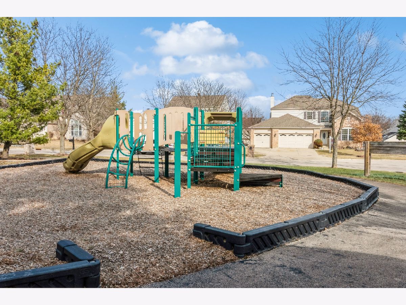
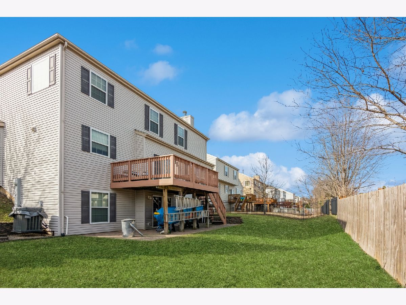
Room Specifics
Total Bedrooms: 4
Bedrooms Above Ground: 4
Bedrooms Below Ground: 0
Dimensions: —
Floor Type: —
Dimensions: —
Floor Type: —
Dimensions: —
Floor Type: —
Full Bathrooms: 3
Bathroom Amenities: Separate Shower
Bathroom in Basement: 0
Rooms: —
Basement Description: —
Other Specifics
| 3 | |
| — | |
| — | |
| — | |
| — | |
| 0 | |
| — | |
| — | |
| — | |
| — | |
| Not in DB | |
| — | |
| — | |
| — | |
| — |
Tax History
| Year | Property Taxes |
|---|---|
| 2025 | $10,274 |
Contact Agent
Nearby Similar Homes
Nearby Sold Comparables
Contact Agent
Listing Provided By
Berkshire Hathaway HomeServices Starck Real Estate

