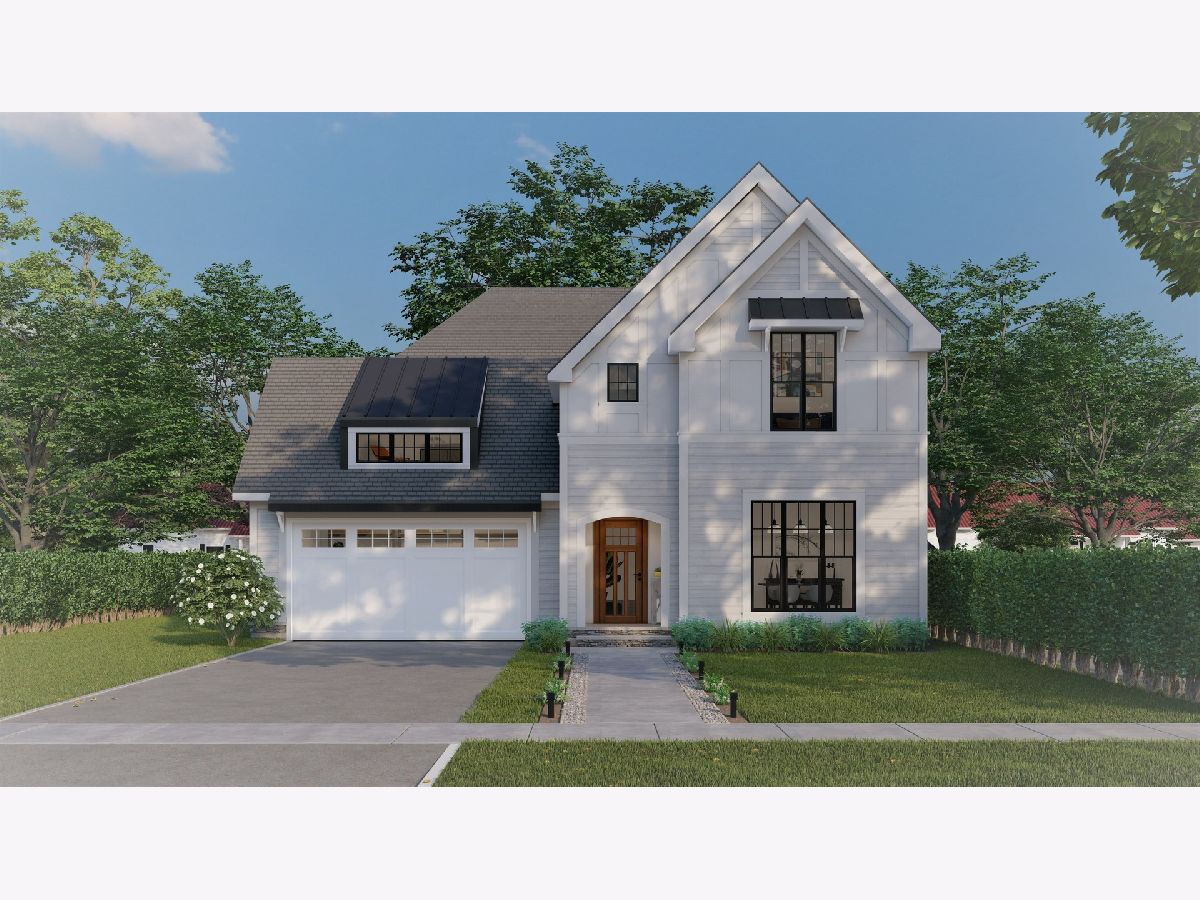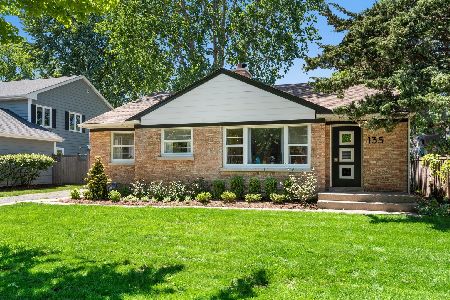135 Central Park Avenue, Wilmette, Illinois 60091
$1,958,000
|
Sold
|
|
| Status: | Closed |
| Sqft: | 3,400 |
| Cost/Sqft: | $587 |
| Beds: | 4 |
| Baths: | 6 |
| Year Built: | 2023 |
| Property Taxes: | $0 |
| Days On Market: | 1009 |
| Lot Size: | 0,00 |
Description
Fabulous 4+1 bedroom/4.2 bath new construction with coveted 2 car attached garage in prime McKenzie school district of Wilmette offers 3,400 square feet of exquisitely finished above ground heated space. Designed with a flow for easy entertaining and family living, the floor plan offers practicality as well with a private first floor office, a nicely situated switchback staircase, ensuite bedrooms, and 2nd floor laundry. The well-appointed kitchen with large island with seating for 4 looks directly onto the impressive and generous family room with fireplace. Second floor features 4 ensuite bedrooms including a delightful primary bedroom suite featuring 2 spacious walk-in closets and bathroom with a gorgeous freestanding tub, walk-in shower and double sinks. In addition to a 5th bedroom and full bath in the lower level is a large recreational room, kitchenette, exercise/multipurpose room and wine cellar, all highlighted with 9'7" ceilings and over-sized windows. Beautiful SDL windows, tall ceilings, and a gracious layout afford an airy feel, while wide-plank hardwood floors, beautiful moldings and millwork, custom cabinetry and built-ins, and high-end materials/appliances enhance the elegance. Photos shown are from previous Orchard Glen Homes' projects. Collaborate with this established North Shore builder's team to customize this well-designed modern home!!!
Property Specifics
| Single Family | |
| — | |
| — | |
| 2023 | |
| — | |
| — | |
| No | |
| — |
| Cook | |
| — | |
| — / Not Applicable | |
| — | |
| — | |
| — | |
| 11761110 | |
| 05334020500000 |
Nearby Schools
| NAME: | DISTRICT: | DISTANCE: | |
|---|---|---|---|
|
Grade School
Mckenzie Elementary School |
39 | — | |
|
Middle School
Wilmette Junior High School |
39 | Not in DB | |
|
High School
New Trier Twp H.s. Northfield/wi |
203 | Not in DB | |
Property History
| DATE: | EVENT: | PRICE: | SOURCE: |
|---|---|---|---|
| 25 Feb, 2022 | Sold | $549,900 | MRED MLS |
| 17 Jan, 2022 | Under contract | $549,900 | MRED MLS |
| 13 Jan, 2022 | Listed for sale | $549,900 | MRED MLS |
| 15 Sep, 2023 | Sold | $1,958,000 | MRED MLS |
| 16 May, 2023 | Under contract | $1,995,000 | MRED MLS |
| 17 Apr, 2023 | Listed for sale | $1,995,000 | MRED MLS |

Room Specifics
Total Bedrooms: 5
Bedrooms Above Ground: 4
Bedrooms Below Ground: 1
Dimensions: —
Floor Type: —
Dimensions: —
Floor Type: —
Dimensions: —
Floor Type: —
Dimensions: —
Floor Type: —
Full Bathrooms: 6
Bathroom Amenities: —
Bathroom in Basement: 1
Rooms: —
Basement Description: Finished
Other Specifics
| 2 | |
| — | |
| — | |
| — | |
| — | |
| 58 X 130 | |
| — | |
| — | |
| — | |
| — | |
| Not in DB | |
| — | |
| — | |
| — | |
| — |
Tax History
| Year | Property Taxes |
|---|---|
| 2022 | $10,344 |
Contact Agent
Nearby Similar Homes
Nearby Sold Comparables
Contact Agent
Listing Provided By
Compass










