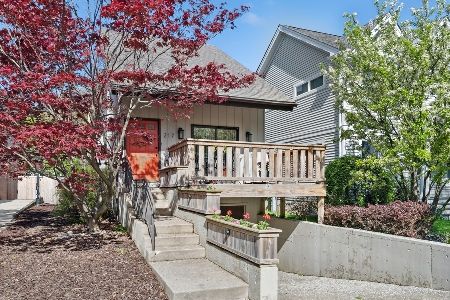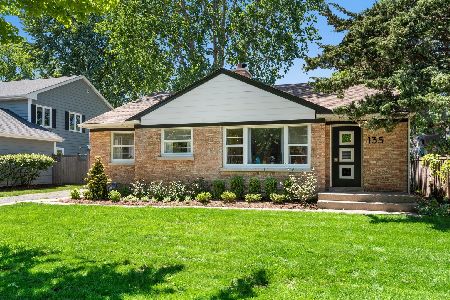215 Central Park Avenue, Wilmette, Illinois 60091
$1,220,000
|
Sold
|
|
| Status: | Closed |
| Sqft: | 3,575 |
| Cost/Sqft: | $352 |
| Beds: | 4 |
| Baths: | 5 |
| Year Built: | 2005 |
| Property Taxes: | $21,628 |
| Days On Market: | 2800 |
| Lot Size: | 0,18 |
Description
Experience the ease of living in this recently updated 2005 Brick and Cedar home with light that fills every nook of the house. Embrace the open-concept living with the added bonus of formal living and dining spaces. The stunning kitchen, updated in 2017, features an oversized island, Viking Stove, Quartz Counters, Kohler Farmhouse Sink, and tons of storage. It opens to a family room with gas-burning fireplace which spills into the lovely manicured back yard with patio and play space. 4 large BR's upstairs including a master suite with vaulted ceilings, a large customized walk-in closet and a huge luxury master bath with more customized built-ins, soaking tub and oversized walk-in shower. Extra-wide lot with a large covered front porch, and 2-car attached, heated garage. Deep basement with 5th BR & BA. Desirable McKenzie School. 1 mi to train and walk-to Evanston Central St. Shops!
Property Specifics
| Single Family | |
| — | |
| Traditional | |
| 2005 | |
| Full | |
| — | |
| No | |
| 0.18 |
| Cook | |
| — | |
| 0 / Not Applicable | |
| None | |
| Lake Michigan | |
| Public Sewer | |
| 09958179 | |
| 05334020790000 |
Nearby Schools
| NAME: | DISTRICT: | DISTANCE: | |
|---|---|---|---|
|
Grade School
Mckenzie Elementary School |
39 | — | |
|
Middle School
Highcrest Middle School |
39 | Not in DB | |
|
High School
New Trier Twp H.s. Northfield/wi |
203 | Not in DB | |
|
Alternate Junior High School
Wilmette Junior High School |
— | Not in DB | |
Property History
| DATE: | EVENT: | PRICE: | SOURCE: |
|---|---|---|---|
| 20 Aug, 2018 | Sold | $1,220,000 | MRED MLS |
| 15 Jun, 2018 | Under contract | $1,260,000 | MRED MLS |
| — | Last price change | $1,279,500 | MRED MLS |
| 21 May, 2018 | Listed for sale | $1,279,500 | MRED MLS |
Room Specifics
Total Bedrooms: 5
Bedrooms Above Ground: 4
Bedrooms Below Ground: 1
Dimensions: —
Floor Type: Hardwood
Dimensions: —
Floor Type: Hardwood
Dimensions: —
Floor Type: Hardwood
Dimensions: —
Floor Type: —
Full Bathrooms: 5
Bathroom Amenities: Separate Shower,Double Sink,Soaking Tub
Bathroom in Basement: 1
Rooms: Bedroom 5,Foyer,Mud Room,Recreation Room,Utility Room-Lower Level,Walk In Closet
Basement Description: Finished
Other Specifics
| 2 | |
| — | |
| Concrete,Side Drive | |
| Patio, Porch, Brick Paver Patio | |
| Fenced Yard,Landscaped | |
| 58X129 | |
| — | |
| Full | |
| Vaulted/Cathedral Ceilings, Skylight(s), Hardwood Floors, Second Floor Laundry | |
| Double Oven, Range, Microwave, Dishwasher, Refrigerator, Washer, Dryer, Disposal, Stainless Steel Appliance(s), Range Hood | |
| Not in DB | |
| Pool, Tennis Courts, Sidewalks, Street Lights | |
| — | |
| — | |
| Gas Log |
Tax History
| Year | Property Taxes |
|---|---|
| 2018 | $21,628 |
Contact Agent
Nearby Similar Homes
Nearby Sold Comparables
Contact Agent
Listing Provided By
@properties












