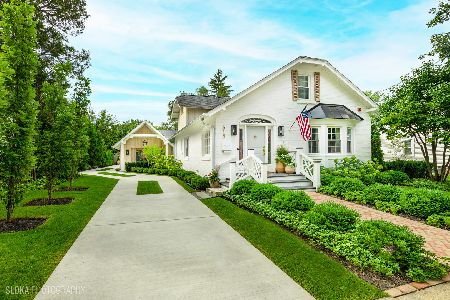135 Coolidge Avenue, Barrington, Illinois 60010
$445,000
|
Sold
|
|
| Status: | Closed |
| Sqft: | 2,004 |
| Cost/Sqft: | $229 |
| Beds: | 3 |
| Baths: | 2 |
| Year Built: | 1964 |
| Property Taxes: | $8,017 |
| Days On Market: | 3557 |
| Lot Size: | 0,24 |
Description
If you've been searching for a great "in town" location this is it! Located mere blocks from downtown Barrington,2 blocks to Hough Street Elementary,6 blocks to Metra station, & just a mile to Barrington High. Situated on a beautiful tree lined street this neighborhood provides an eclectic variety of home styles & eras, making this a true all American neighborhood & a great place to call home. This stately brick home features a functional & expansive floor plan with over 2,000 SQ/FT of living space on the main level, as well as a finished lower level walkout to the back yard. Squeaky clean & move in ready! Features include hardwood floors, updated main level bath, a great working kitchen with walk-in pantry, & gorgeous family room complete with wood burning fireplace & great use of windows for natural light. The tiered deck allows for great entertaining spaces & a perfect spot to watch the kids play. Impeccably maintained, pride of ownership shows throughout.
Property Specifics
| Single Family | |
| — | |
| Ranch | |
| 1964 | |
| Full | |
| — | |
| No | |
| 0.24 |
| Cook | |
| Barrington Village | |
| 0 / Not Applicable | |
| None | |
| Public | |
| Public Sewer, Sewer-Storm | |
| 09210108 | |
| 01011220020000 |
Nearby Schools
| NAME: | DISTRICT: | DISTANCE: | |
|---|---|---|---|
|
Grade School
Hough Street Elementary School |
220 | — | |
|
Middle School
Barrington Middle School Prairie |
220 | Not in DB | |
|
High School
Barrington High School |
220 | Not in DB | |
Property History
| DATE: | EVENT: | PRICE: | SOURCE: |
|---|---|---|---|
| 19 Jun, 2016 | Sold | $445,000 | MRED MLS |
| 16 May, 2016 | Under contract | $459,900 | MRED MLS |
| — | Last price change | $479,900 | MRED MLS |
| 29 Apr, 2016 | Listed for sale | $479,900 | MRED MLS |
Room Specifics
Total Bedrooms: 3
Bedrooms Above Ground: 3
Bedrooms Below Ground: 0
Dimensions: —
Floor Type: Hardwood
Dimensions: —
Floor Type: Hardwood
Full Bathrooms: 2
Bathroom Amenities: Whirlpool,Separate Shower
Bathroom in Basement: 1
Rooms: Game Room,Pantry,Recreation Room
Basement Description: Finished
Other Specifics
| 2.5 | |
| Concrete Perimeter | |
| Concrete | |
| Deck, Patio, Porch, Brick Paver Patio | |
| Fenced Yard | |
| 67 X 157 | |
| — | |
| None | |
| Skylight(s), Hardwood Floors | |
| Range, Microwave, Dishwasher, Refrigerator | |
| Not in DB | |
| Sidewalks, Street Lights, Street Paved | |
| — | |
| — | |
| Wood Burning |
Tax History
| Year | Property Taxes |
|---|---|
| 2016 | $8,017 |
Contact Agent
Nearby Similar Homes
Nearby Sold Comparables
Contact Agent
Listing Provided By
Baird & Warner








