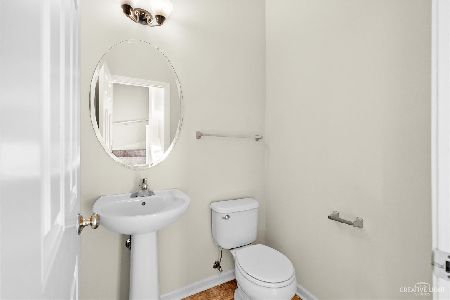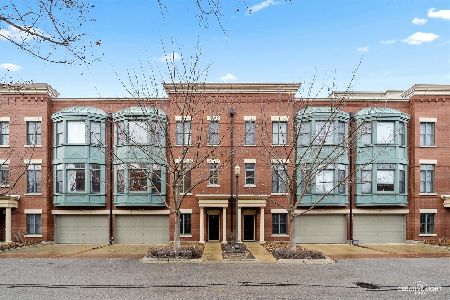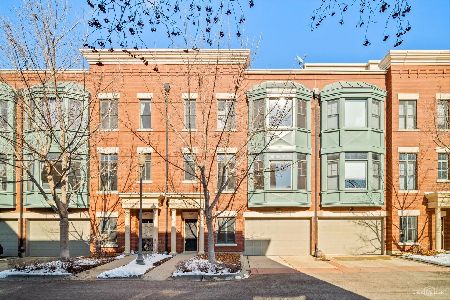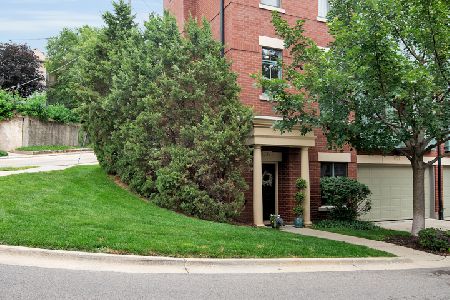135 Dawson Drive, Elgin, Illinois 60120
$252,500
|
Sold
|
|
| Status: | Closed |
| Sqft: | 1,900 |
| Cost/Sqft: | $137 |
| Beds: | 2 |
| Baths: | 3 |
| Year Built: | 2005 |
| Property Taxes: | $6,212 |
| Days On Market: | 1209 |
| Lot Size: | 0,00 |
Description
THREE-STORY BRICK WALKUP LOCATED IN THE HEART OF DOWNTOWN ELGIN!! 2 BR, 2.5 BATH home with so much to offer! This unit features a spacious open concept on main level with a kitchen that opens up to the dining area and living room! Huge windows in the main floor living space with tons of natural light throughout! The second level features two suites with two full baths! Great for a roommate or in-law situation! The lower level can be used as in-home office space, family room, play room or exercise area! Walking distance from public transportation, restaurants, shops, casino, parks and so much more! Don't forget to check out the 3D tour of this wonderful home!
Property Specifics
| Condos/Townhomes | |
| 3 | |
| — | |
| 2005 | |
| — | |
| DAWSON | |
| No | |
| — |
| Kane | |
| River Park Place | |
| 195 / Monthly | |
| — | |
| — | |
| — | |
| 11612713 | |
| 0613353029 |
Nearby Schools
| NAME: | DISTRICT: | DISTANCE: | |
|---|---|---|---|
|
Grade School
Garfield Elementary School |
46 | — | |
|
Middle School
Ellis Middle School |
46 | Not in DB | |
|
High School
Elgin High School |
46 | Not in DB | |
Property History
| DATE: | EVENT: | PRICE: | SOURCE: |
|---|---|---|---|
| 25 Oct, 2022 | Sold | $252,500 | MRED MLS |
| 25 Sep, 2022 | Under contract | $259,900 | MRED MLS |
| 23 Aug, 2022 | Listed for sale | $259,900 | MRED MLS |

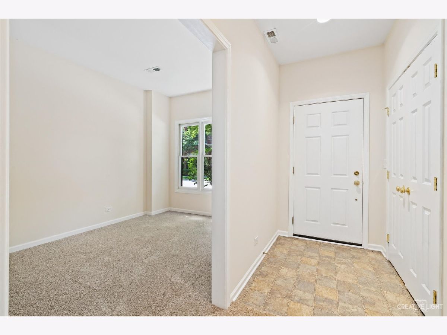
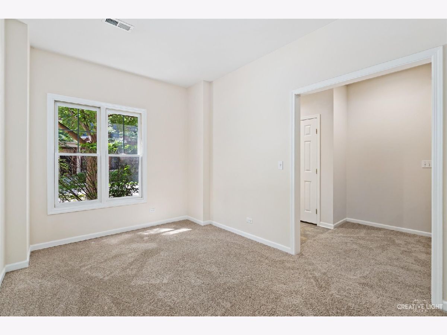
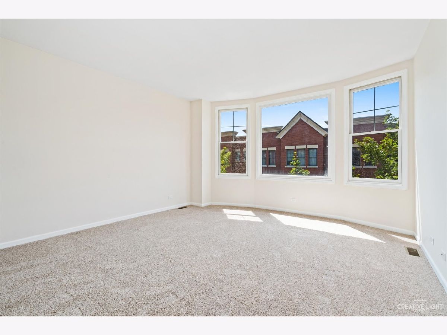
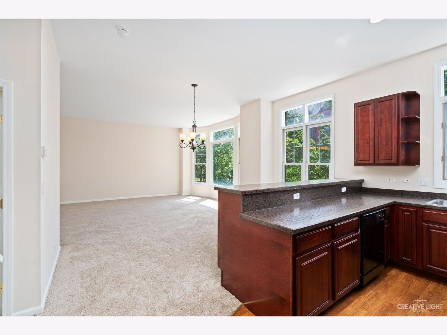
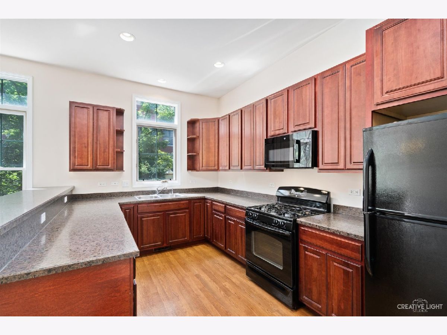
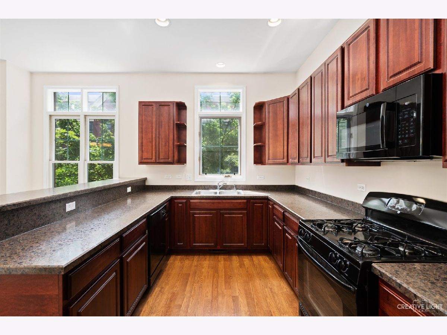
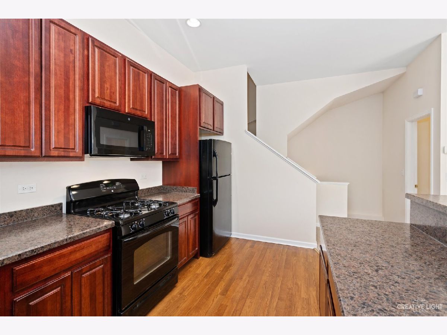
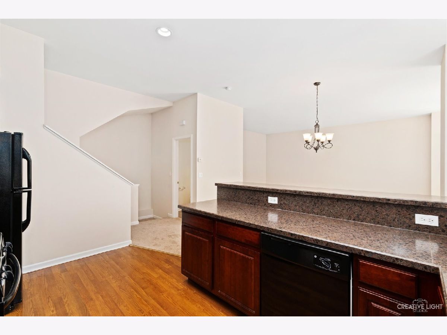
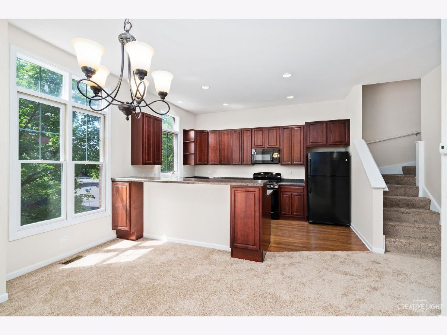
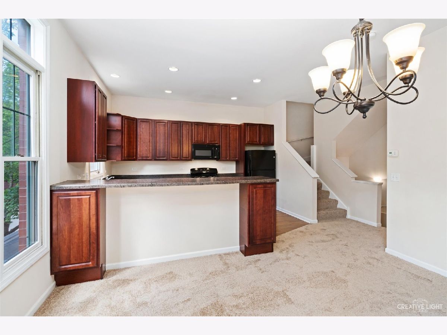
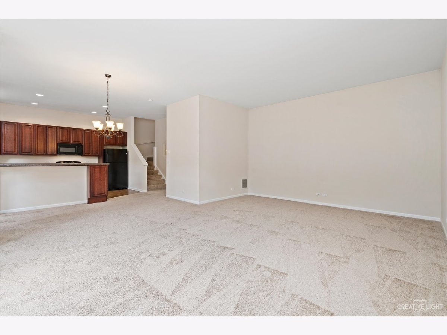
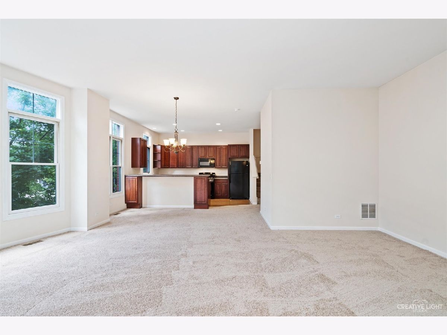
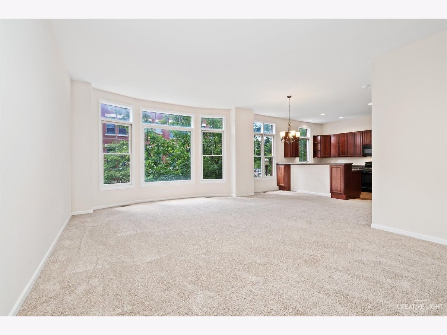
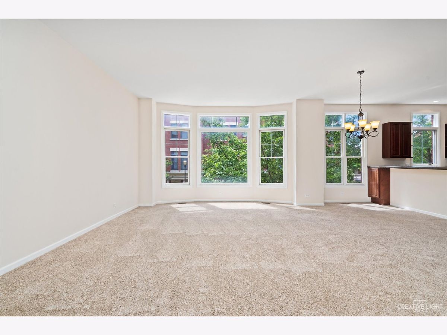
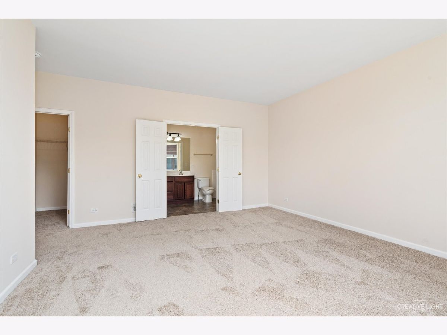
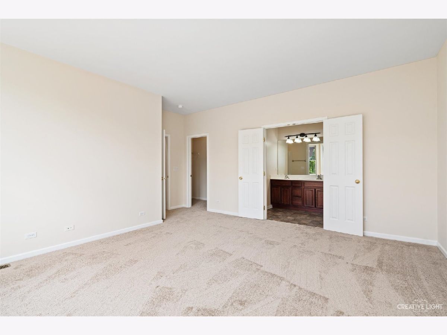
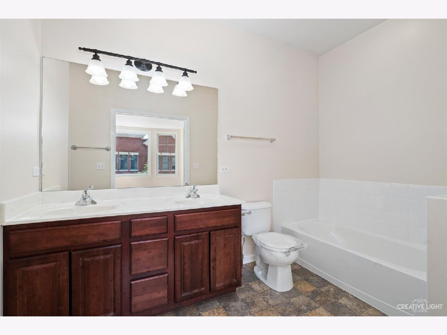
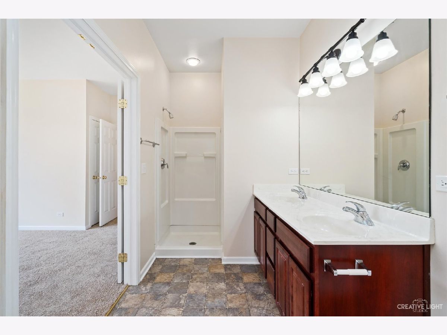
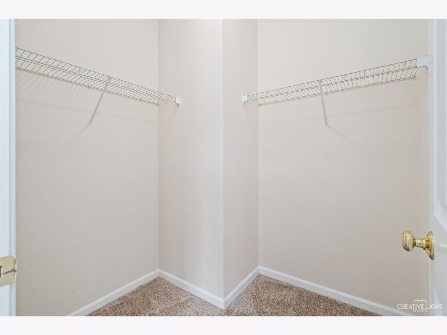
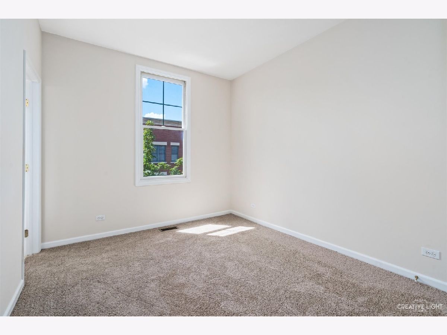
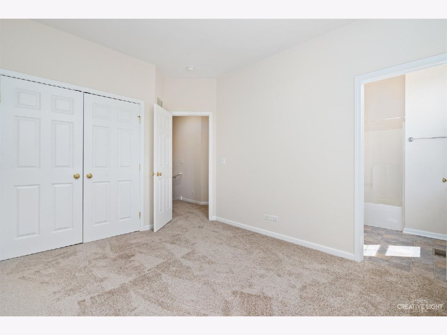
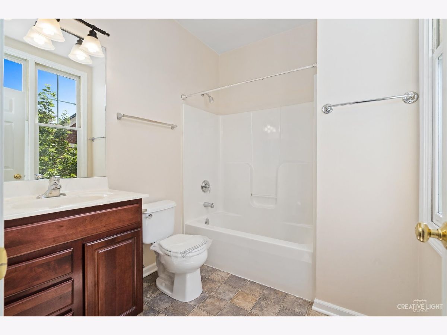
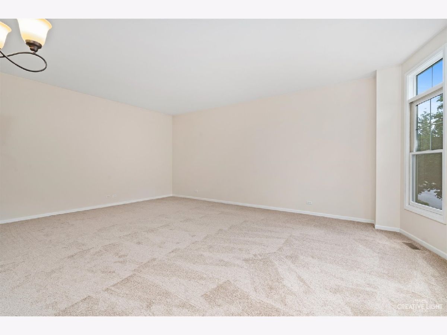
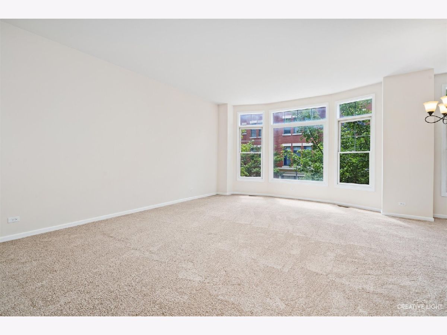
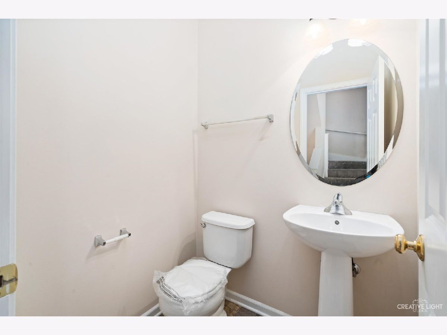
Room Specifics
Total Bedrooms: 2
Bedrooms Above Ground: 2
Bedrooms Below Ground: 0
Dimensions: —
Floor Type: —
Full Bathrooms: 3
Bathroom Amenities: Separate Shower,Double Sink
Bathroom in Basement: 0
Rooms: —
Basement Description: Slab
Other Specifics
| 2 | |
| — | |
| Concrete | |
| — | |
| — | |
| 31X34 | |
| — | |
| — | |
| — | |
| — | |
| Not in DB | |
| — | |
| — | |
| — | |
| — |
Tax History
| Year | Property Taxes |
|---|---|
| 2022 | $6,212 |
Contact Agent
Nearby Similar Homes
Nearby Sold Comparables
Contact Agent
Listing Provided By
Suburban Life Realty, Ltd


