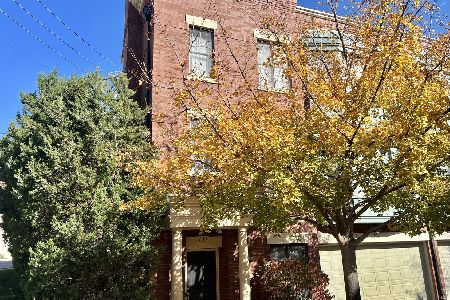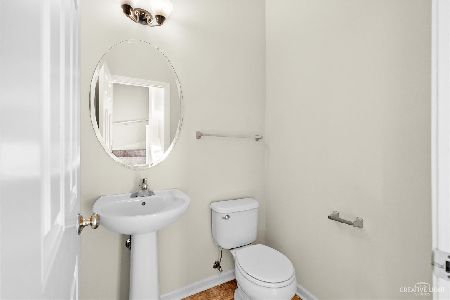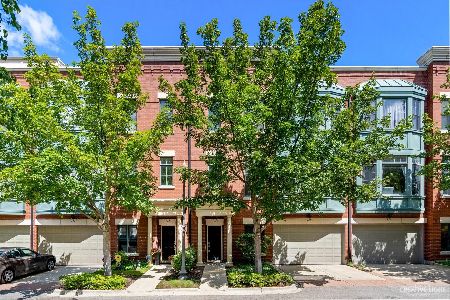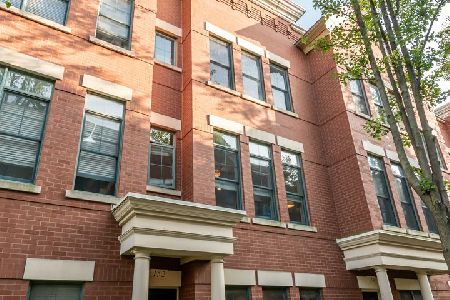131 Dawson Drive, Elgin, Illinois 60120
$305,000
|
Sold
|
|
| Status: | Closed |
| Sqft: | 2,400 |
| Cost/Sqft: | $125 |
| Beds: | 3 |
| Baths: | 4 |
| Year Built: | 2006 |
| Property Taxes: | $6,184 |
| Days On Market: | 1605 |
| Lot Size: | 0,00 |
Description
GORGEOUS townhouse in popular River Park Place CORNER UNIT. Move-in ready with luxury finishes throughout this 3 bedroom and 3.5 bath + true office modern unit. Hardwood floors throughout with an open floor plan. Large kitchen with 42" cherry cabinets 10' ceilings. Huge primary bedroom with newly renovated spa-like bath and other 2 bedrooms have en-suite baths. Quiet neighborhood just steps away from bike trail, Metra Train, festival park, and downtown Elgin. Will not last!
Property Specifics
| Condos/Townhomes | |
| 4 | |
| — | |
| 2006 | |
| None | |
| — | |
| No | |
| — |
| Kane | |
| — | |
| 195 / Monthly | |
| Lawn Care,Snow Removal | |
| Public | |
| — | |
| 11165915 | |
| 0613353027 |
Property History
| DATE: | EVENT: | PRICE: | SOURCE: |
|---|---|---|---|
| 27 Sep, 2021 | Sold | $305,000 | MRED MLS |
| 31 Jul, 2021 | Under contract | $299,600 | MRED MLS |
| 23 Jul, 2021 | Listed for sale | $299,600 | MRED MLS |
| 3 Apr, 2023 | Sold | $327,000 | MRED MLS |
| 13 Feb, 2023 | Under contract | $329,900 | MRED MLS |
| — | Last price change | $334,900 | MRED MLS |
| 4 Nov, 2022 | Listed for sale | $334,900 | MRED MLS |
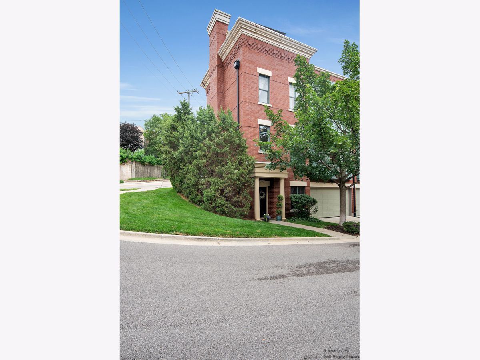
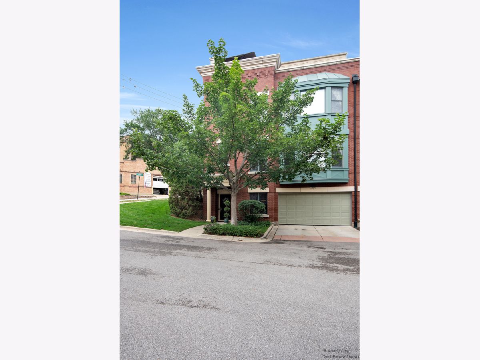
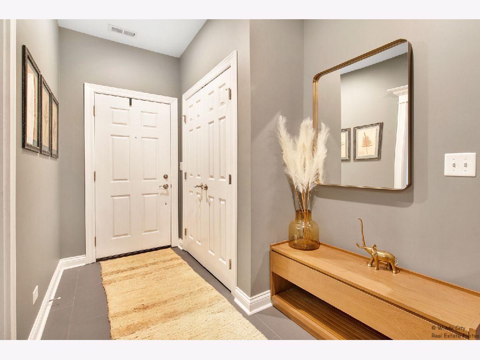
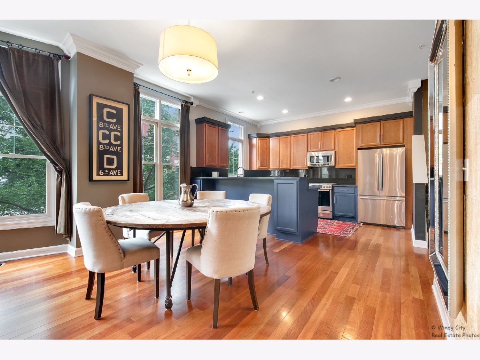
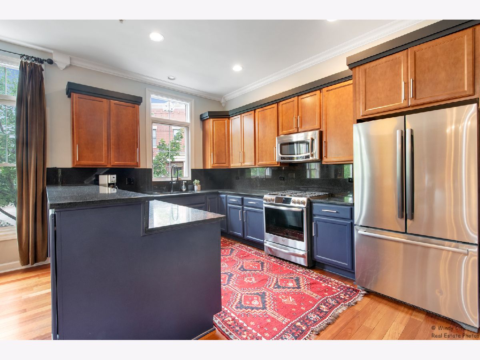
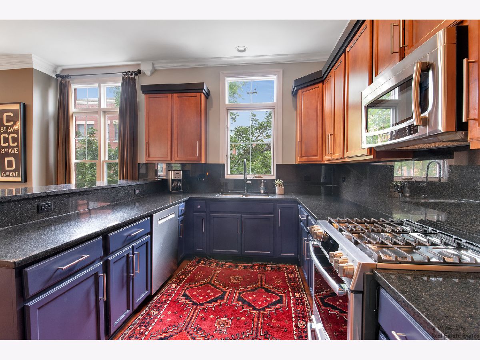
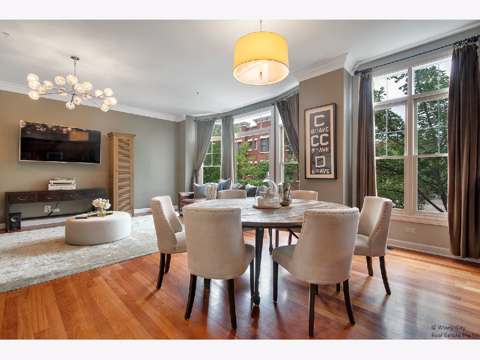
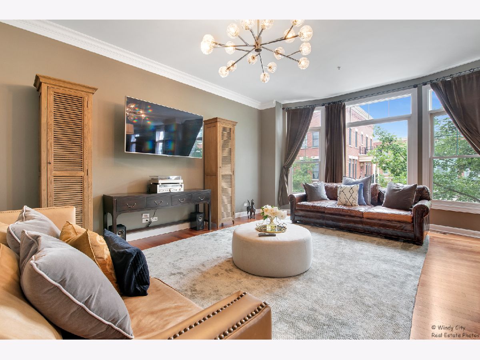
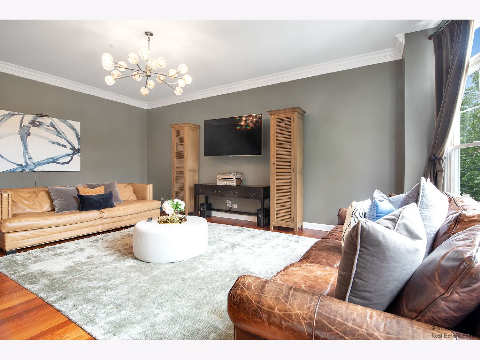
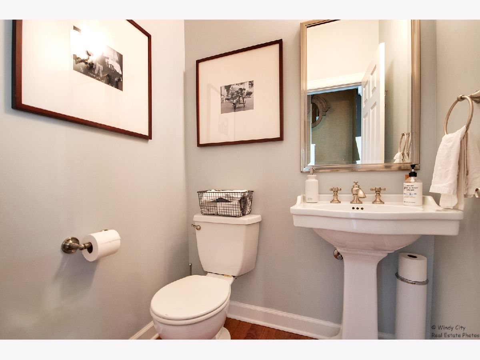
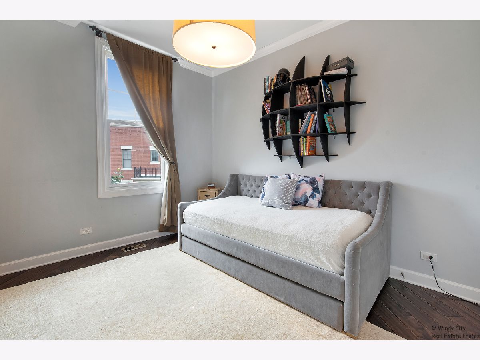
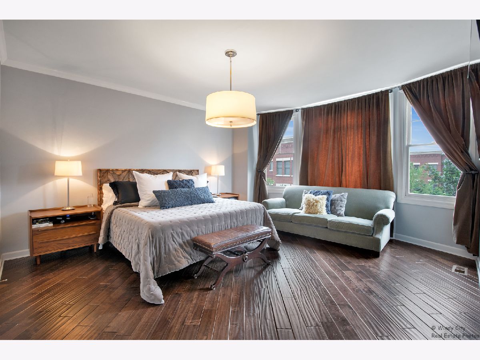
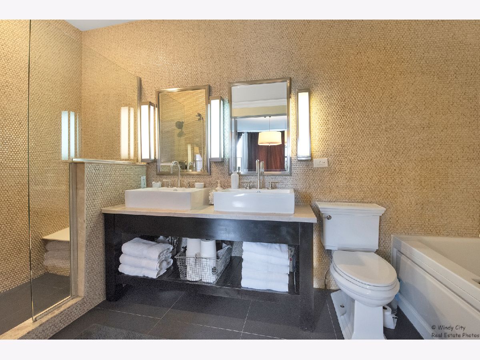
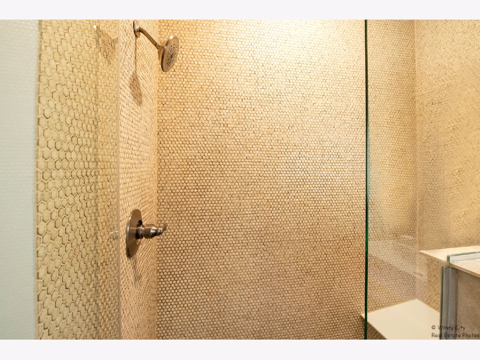
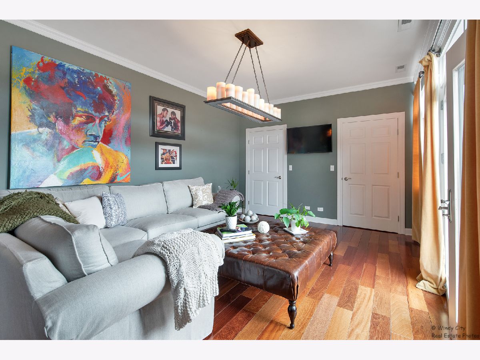
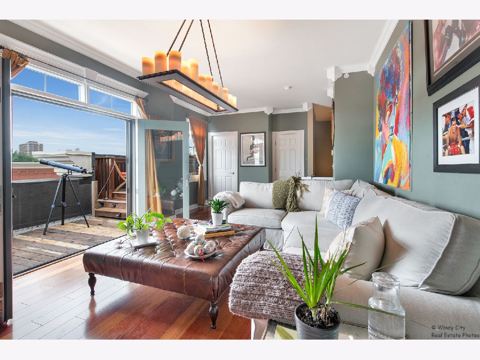
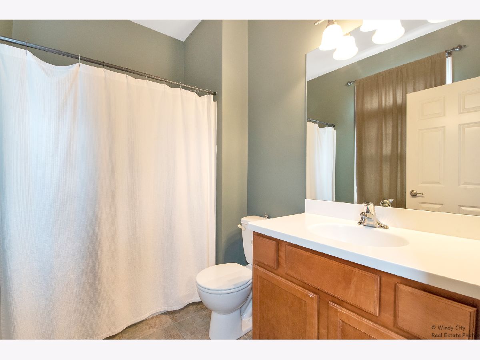
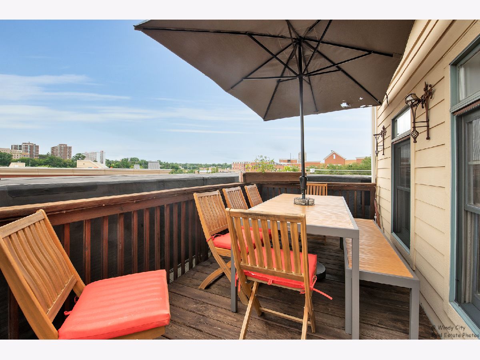
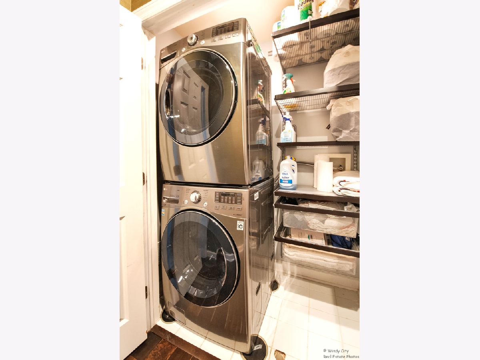
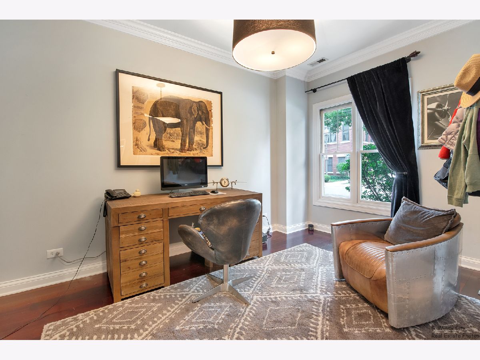
Room Specifics
Total Bedrooms: 3
Bedrooms Above Ground: 3
Bedrooms Below Ground: 0
Dimensions: —
Floor Type: Hardwood
Dimensions: —
Floor Type: Hardwood
Full Bathrooms: 4
Bathroom Amenities: Whirlpool,Separate Shower,Double Sink
Bathroom in Basement: 0
Rooms: Office
Basement Description: None
Other Specifics
| 2 | |
| — | |
| — | |
| — | |
| Corner Lot | |
| CONDO | |
| — | |
| Full | |
| Hardwood Floors, Ceiling - 9 Foot | |
| — | |
| Not in DB | |
| — | |
| — | |
| — | |
| — |
Tax History
| Year | Property Taxes |
|---|---|
| 2021 | $6,184 |
| 2023 | $6,362 |
Contact Agent
Nearby Similar Homes
Nearby Sold Comparables
Contact Agent
Listing Provided By
Five Star Realty, Inc


