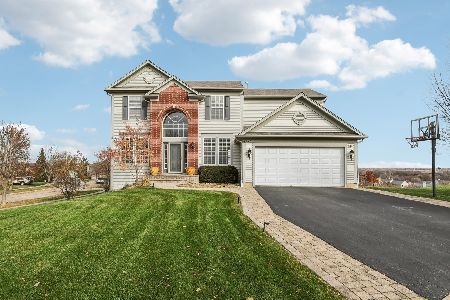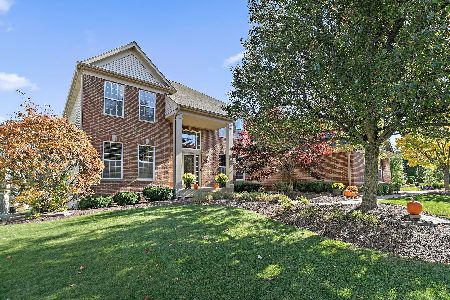135 Hilltop Lane, Sleepy Hollow, Illinois 60118
$234,500
|
Sold
|
|
| Status: | Closed |
| Sqft: | 2,850 |
| Cost/Sqft: | $82 |
| Beds: | 4 |
| Baths: | 3 |
| Year Built: | 1978 |
| Property Taxes: | $7,919 |
| Days On Market: | 2808 |
| Lot Size: | 0,77 |
Description
TRANQUIL REFUGE on 2 gorgeous Sleepy Hollow lots! This is a phenomenal opportunity for a handyman, carpenter/contractor or ANYONE who appreciates getting a large, structurally sound home at a bargain price: Seller has completed a number of items already & purchased quality building materials, which are ready to be installed. Newer therm windows, newer patio doors in family room & den, insulated front door. Architectural roof over new plywood in 2000, extra attic insulation. New siding in '04. Hi-efficiency Lennox furnace. Newer carpeting in Living & Dining Rooms, Bedrooms & Hall. Newer concrete floor in heated garage & newer concrete in both crawl spaces + 1066 sq.ft. bsmt. Large BR's+walk-in closet in master suite. Pull down stairs to garage attic. Whole house vacuum. Enjoy covered front porch, covered rear patio & separate paver patio, mature landscaping. GREAT LOCATION w/quick access to I-90 via Randall Rd Corridor. Outstanding family & community activities in friendly village!
Property Specifics
| Single Family | |
| — | |
| Colonial | |
| 1978 | |
| Partial | |
| — | |
| No | |
| 0.77 |
| Kane | |
| Sleepy Hollow Manor | |
| 0 / Not Applicable | |
| None | |
| Public | |
| Septic-Private | |
| 09912004 | |
| 0329203004 |
Nearby Schools
| NAME: | DISTRICT: | DISTANCE: | |
|---|---|---|---|
|
Grade School
Sleepy Hollow Elementary School |
300 | — | |
|
Middle School
Dundee Middle School |
300 | Not in DB | |
|
High School
Dundee-crown High School |
300 | Not in DB | |
Property History
| DATE: | EVENT: | PRICE: | SOURCE: |
|---|---|---|---|
| 15 Jun, 2018 | Sold | $234,500 | MRED MLS |
| 13 Apr, 2018 | Under contract | $234,500 | MRED MLS |
| 11 Apr, 2018 | Listed for sale | $234,500 | MRED MLS |
Room Specifics
Total Bedrooms: 4
Bedrooms Above Ground: 4
Bedrooms Below Ground: 0
Dimensions: —
Floor Type: Carpet
Dimensions: —
Floor Type: Carpet
Dimensions: —
Floor Type: Carpet
Full Bathrooms: 3
Bathroom Amenities: Double Sink
Bathroom in Basement: 0
Rooms: Den,Walk In Closet
Basement Description: Unfinished,Crawl
Other Specifics
| 2 | |
| Concrete Perimeter | |
| Asphalt | |
| Patio, Porch, Brick Paver Patio, Storms/Screens | |
| — | |
| 183X146X43X120, 110X145X12 | |
| — | |
| Full | |
| Wood Laminate Floors, First Floor Laundry | |
| Range, Dishwasher, Refrigerator, Washer, Dryer, Disposal | |
| Not in DB | |
| Pool, Street Paved | |
| — | |
| — | |
| Attached Fireplace Doors/Screen |
Tax History
| Year | Property Taxes |
|---|---|
| 2018 | $7,919 |
Contact Agent
Nearby Similar Homes
Nearby Sold Comparables
Contact Agent
Listing Provided By
RE/MAX Horizon








