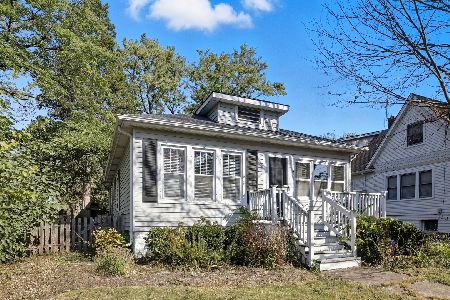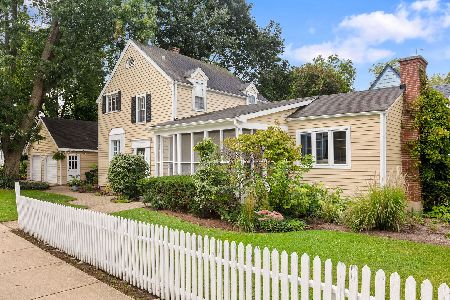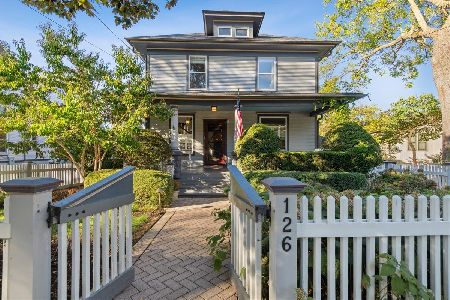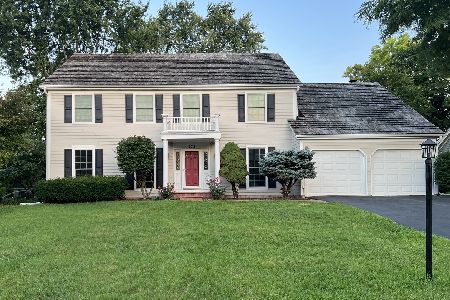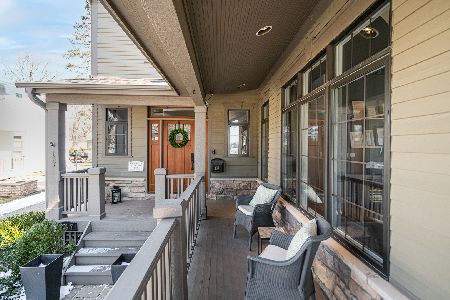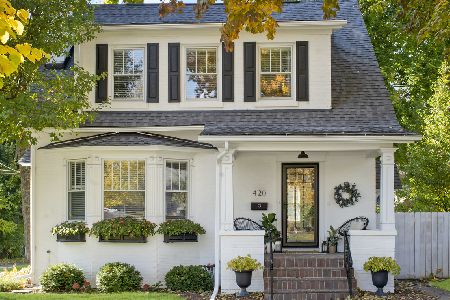135 North Avenue, Barrington, Illinois 60010
$275,000
|
Sold
|
|
| Status: | Closed |
| Sqft: | 1,750 |
| Cost/Sqft: | $169 |
| Beds: | 4 |
| Baths: | 2 |
| Year Built: | 1908 |
| Property Taxes: | $7,699 |
| Days On Market: | 2856 |
| Lot Size: | 0,14 |
Description
When charm & convenience meet an Eastlake Victorian style home in downtown Barrington just minutes from Metra, shopping, entertainment, schools & restaurants! Welcomed by a quaint front porch leading the way to a gorgeous entry & open concept. Just inside is a magnificent family room open to separate yet stunning dining room with new age vintage decor, wainscoting & access to play room/office/laundry room & galley kitchen. A refined kitchen features an abundance of 42 inch cherry cabinets, granite, stainless steel appliances, views of yard & access to mud room. Main floor also features hardwood floors, extensive trim & powder room. Commencing to 2nd floor to 3 bedrooms each with hardwood floors including a master, updated shared hall bath with jet tub, separate shower, new single vanity & ceramic tile. 3rd floor features 4th bedroom, loft & bonus room each with hardwood floors. Full unfinished basement. Remarkable yard with deck & 1.5 car garage! This home is not in historic district!
Property Specifics
| Single Family | |
| — | |
| Victorian | |
| 1908 | |
| Full | |
| EASTLAKE VICTORIAN | |
| No | |
| 0.14 |
| Lake | |
| Barrington Village | |
| 0 / Not Applicable | |
| None | |
| Public | |
| Public Sewer | |
| 09823950 | |
| 13364060150000 |
Nearby Schools
| NAME: | DISTRICT: | DISTANCE: | |
|---|---|---|---|
|
Grade School
Hough Street Elementary School |
220 | — | |
|
Middle School
Barrington Middle School - Stati |
220 | Not in DB | |
|
High School
Barrington High School |
220 | Not in DB | |
Property History
| DATE: | EVENT: | PRICE: | SOURCE: |
|---|---|---|---|
| 5 Dec, 2019 | Sold | $275,000 | MRED MLS |
| 11 Jun, 2019 | Under contract | $295,000 | MRED MLS |
| — | Last price change | $310,000 | MRED MLS |
| 2 Jan, 2018 | Listed for sale | $379,000 | MRED MLS |
Room Specifics
Total Bedrooms: 4
Bedrooms Above Ground: 4
Bedrooms Below Ground: 0
Dimensions: —
Floor Type: Hardwood
Dimensions: —
Floor Type: Hardwood
Dimensions: —
Floor Type: Hardwood
Full Bathrooms: 2
Bathroom Amenities: Whirlpool,Separate Shower
Bathroom in Basement: 0
Rooms: Loft,Bonus Room,Recreation Room,Mud Room
Basement Description: Unfinished,Cellar,Exterior Access
Other Specifics
| 1.5 | |
| Brick/Mortar,Stone | |
| Asphalt,Off Alley,Side Drive | |
| Deck, Porch, Storms/Screens | |
| Corner Lot,Fenced Yard | |
| 51X116X51X117 | |
| Finished,Interior Stair | |
| Full | |
| Vaulted/Cathedral Ceilings, Skylight(s), Hardwood Floors, First Floor Laundry | |
| Range, Microwave, Dishwasher, Refrigerator, Washer, Dryer, Disposal, Stainless Steel Appliance(s) | |
| Not in DB | |
| Sidewalks, Street Lights, Street Paved | |
| — | |
| — | |
| — |
Tax History
| Year | Property Taxes |
|---|---|
| 2019 | $7,699 |
Contact Agent
Nearby Similar Homes
Nearby Sold Comparables
Contact Agent
Listing Provided By
Coldwell Banker Residential

