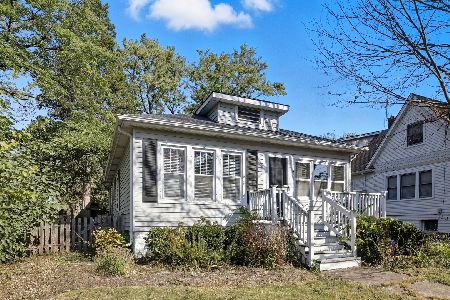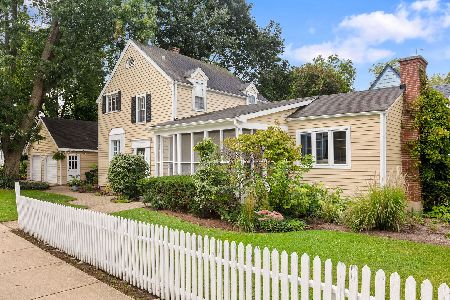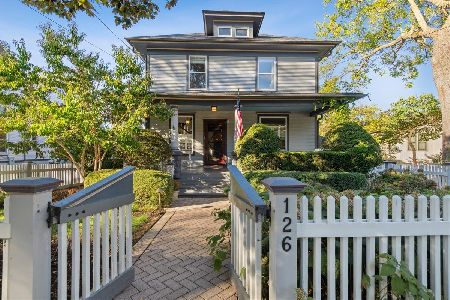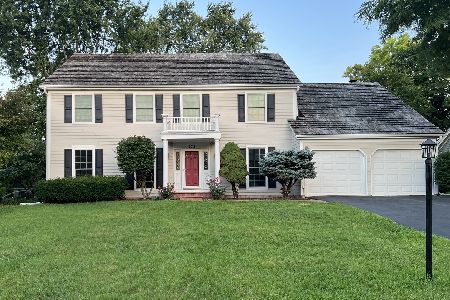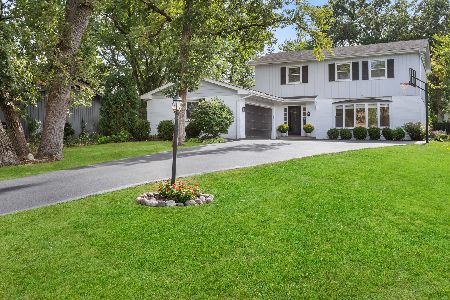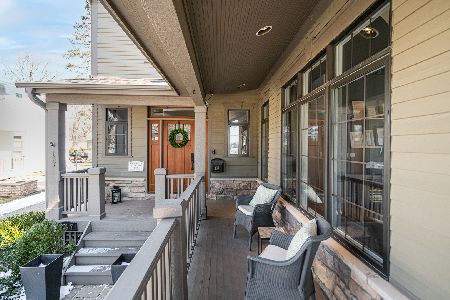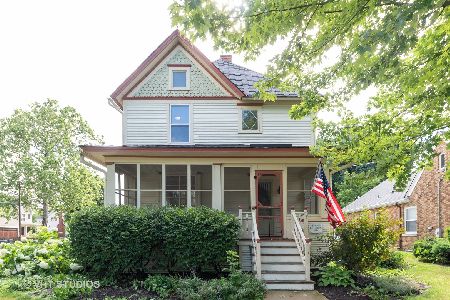203 North Avenue, Barrington, Illinois 60010
$935,000
|
Sold
|
|
| Status: | Closed |
| Sqft: | 4,533 |
| Cost/Sqft: | $213 |
| Beds: | 4 |
| Baths: | 5 |
| Year Built: | 1909 |
| Property Taxes: | $15,499 |
| Days On Market: | 2792 |
| Lot Size: | 0,45 |
Description
CONTINUE TO SHOW. HOME SALE CONTINGENCY Nostalgia meets 2017 in a perfect blend of vintage detail and upscale modern amenities and floorplan. Perched on one of the largest lots in the village, this impeccably updated home has an oversized wrap around porch, opening to a large foyer with formal dining room and private office. The kitchen is designed for entertaining with a farmhouse sink, warming drawer and Wolf and Fisher-Pykel appliances. The adjacent sun-filled great room has a stone fireplace and leads to the fabulous backyard with a paver patio, outdoor fireplace, waterfall pond and room to play. The hobby room is perfect for crafts and homework. Upstairs boasts private, spacious master suite with a fireplace and luxurious bath. There is a second master suite, two additional bedrooms, richly appointed library with built in bookshelves, and a full laundry room. Basement has work out room, recreation room, bedroom, full bath and ample storage. Walk to schools, train and shopping.
Property Specifics
| Single Family | |
| — | |
| Traditional | |
| 1909 | |
| Full | |
| — | |
| No | |
| 0.45 |
| Lake | |
| — | |
| 0 / Not Applicable | |
| None | |
| Public | |
| Public Sewer | |
| 09875978 | |
| 13364060130000 |
Nearby Schools
| NAME: | DISTRICT: | DISTANCE: | |
|---|---|---|---|
|
Grade School
Hough Street Elementary School |
220 | — | |
|
Middle School
Barrington Middle School-station |
220 | Not in DB | |
|
High School
Barrington High School |
220 | Not in DB | |
Property History
| DATE: | EVENT: | PRICE: | SOURCE: |
|---|---|---|---|
| 21 Jun, 2018 | Sold | $935,000 | MRED MLS |
| 2 May, 2018 | Under contract | $965,000 | MRED MLS |
| 7 Mar, 2018 | Listed for sale | $965,000 | MRED MLS |
Room Specifics
Total Bedrooms: 5
Bedrooms Above Ground: 4
Bedrooms Below Ground: 1
Dimensions: —
Floor Type: Hardwood
Dimensions: —
Floor Type: Hardwood
Dimensions: —
Floor Type: Hardwood
Dimensions: —
Floor Type: —
Full Bathrooms: 5
Bathroom Amenities: Whirlpool,Separate Shower,Double Sink
Bathroom in Basement: 1
Rooms: Bedroom 5,Eating Area,Library,Great Room,Recreation Room,Workshop,Exercise Room,Foyer,Storage,Office
Basement Description: Partially Finished
Other Specifics
| 2 | |
| Concrete Perimeter | |
| — | |
| Deck, Patio, Brick Paver Patio, Outdoor Fireplace | |
| Landscaped | |
| 83X236X83X235 | |
| — | |
| Full | |
| Vaulted/Cathedral Ceilings, Bar-Dry, Hardwood Floors, Second Floor Laundry | |
| — | |
| Not in DB | |
| Sidewalks | |
| — | |
| — | |
| Gas Log |
Tax History
| Year | Property Taxes |
|---|---|
| 2018 | $15,499 |
Contact Agent
Nearby Similar Homes
Nearby Sold Comparables
Contact Agent
Listing Provided By
Jameson Sotheby's International Realty

