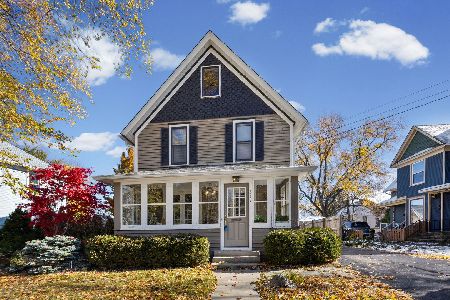135 Ridgewood Drive, Woodstock, Illinois 60098
$193,000
|
Sold
|
|
| Status: | Closed |
| Sqft: | 1,512 |
| Cost/Sqft: | $128 |
| Beds: | 4 |
| Baths: | 2 |
| Year Built: | 1988 |
| Property Taxes: | $4,534 |
| Days On Market: | 2879 |
| Lot Size: | 0,15 |
Description
Love this adorable Cape Cod style home with inviting front porch. Do you dream of a home for your Farm House Style? This home is perfect! Excellent floor plan with Large entertaining room that opens to a huge dining and a kitchen with so much room for additional eating area, cabinets or imagine your cottage buffet or coffee bar! Large pantry closet & Breakfast Bar! Freshly painted, Just love all the options in this fabulous home. Possible First Floor bedroom w/attached full bath. Great for possible in-law too. Currently being used as a Den. 3 additional large bedrooms upstairs. Master bedroom w/large walk in closet and Double Closets in Bedroom 2 & 3. First Floor Laundry/Mud Room w/Coat Closet. No basement but tons of storage!! Walk-in attic access or easy access to huge cemented crawl! Fenced in yard and hobbyist dream 3 car garage! Great location close to Metra Train Station, Shopping & Woodstock Square. Sought after Woodstock High School. A Must See Home!
Property Specifics
| Single Family | |
| — | |
| Cape Cod | |
| 1988 | |
| None | |
| — | |
| No | |
| 0.15 |
| Mc Henry | |
| Ridgewood Station | |
| 0 / Not Applicable | |
| None | |
| Public | |
| Public Sewer | |
| 09838007 | |
| 1308301085 |
Nearby Schools
| NAME: | DISTRICT: | DISTANCE: | |
|---|---|---|---|
|
Grade School
Dean Street Elementary School |
200 | — | |
|
Middle School
Creekside Middle School |
200 | Not in DB | |
|
High School
Woodstock High School |
200 | Not in DB | |
Property History
| DATE: | EVENT: | PRICE: | SOURCE: |
|---|---|---|---|
| 23 Oct, 2009 | Sold | $183,000 | MRED MLS |
| 18 Sep, 2009 | Under contract | $189,900 | MRED MLS |
| — | Last price change | $215,000 | MRED MLS |
| 22 May, 2009 | Listed for sale | $215,000 | MRED MLS |
| 19 Mar, 2018 | Sold | $193,000 | MRED MLS |
| 5 Feb, 2018 | Under contract | $193,000 | MRED MLS |
| 1 Feb, 2018 | Listed for sale | $193,000 | MRED MLS |
Room Specifics
Total Bedrooms: 4
Bedrooms Above Ground: 4
Bedrooms Below Ground: 0
Dimensions: —
Floor Type: Carpet
Dimensions: —
Floor Type: Carpet
Dimensions: —
Floor Type: Hardwood
Full Bathrooms: 2
Bathroom Amenities: —
Bathroom in Basement: 0
Rooms: Attic,Storage
Basement Description: Crawl
Other Specifics
| 3 | |
| Concrete Perimeter | |
| Concrete,Side Drive | |
| Deck | |
| Corner Lot,Fenced Yard | |
| 120X54X121X74X140 | |
| Pull Down Stair | |
| — | |
| Hardwood Floors, Wood Laminate Floors, First Floor Bedroom, In-Law Arrangement, First Floor Laundry, First Floor Full Bath | |
| Range, Dishwasher, Refrigerator, Washer, Dryer, Stainless Steel Appliance(s), Range Hood | |
| Not in DB | |
| Street Paved | |
| — | |
| — | |
| — |
Tax History
| Year | Property Taxes |
|---|---|
| 2009 | $6,132 |
| 2018 | $4,534 |
Contact Agent
Nearby Similar Homes
Nearby Sold Comparables
Contact Agent
Listing Provided By
Keller Williams Success Realty










