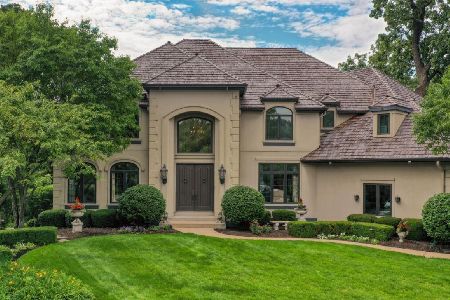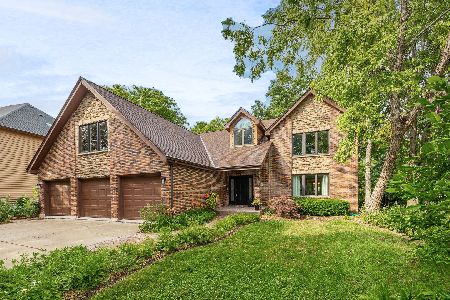135 Settlers Drive, Naperville, Illinois 60565
$970,000
|
Sold
|
|
| Status: | Closed |
| Sqft: | 4,640 |
| Cost/Sqft: | $215 |
| Beds: | 5 |
| Baths: | 5 |
| Year Built: | 1997 |
| Property Taxes: | $20,594 |
| Days On Market: | 6180 |
| Lot Size: | 0,00 |
Description
Dramatically upgraded home on wooded, prof lndscpd w/o lot**Exquisite chef's kitchen w/ newer appl, granite, liting,etc** Newly remodeled baths incl dramatic master w/ f/p, bubbler tub,huge walkin shwr**Prof fin w/o bsmt w/ lrg ent. area w/ dramatic wetbar (60" sony tv stays), brick f/p, BR5, full bath w/ Kohler steam shwr (adjacent to exercise rm), wall of windows to wooded yard**priced below market/ corp trnsfr*
Property Specifics
| Single Family | |
| — | |
| — | |
| 1997 | |
| Full,Walkout | |
| — | |
| No | |
| 0 |
| Will | |
| Woods Of Rivermist | |
| 1400 / Annual | |
| Other | |
| Lake Michigan | |
| Public Sewer | |
| 07172861 | |
| 1202063090120000 |
Nearby Schools
| NAME: | DISTRICT: | DISTANCE: | |
|---|---|---|---|
|
Grade School
Kingsley Elementary School |
203 | — | |
|
Middle School
Lincoln Junior High School |
203 | Not in DB | |
|
High School
Naperville Central High School |
203 | Not in DB | |
Property History
| DATE: | EVENT: | PRICE: | SOURCE: |
|---|---|---|---|
| 5 Jun, 2009 | Sold | $970,000 | MRED MLS |
| 13 Apr, 2009 | Under contract | $999,900 | MRED MLS |
| 28 Mar, 2009 | Listed for sale | $999,900 | MRED MLS |
| 31 Oct, 2012 | Sold | $905,000 | MRED MLS |
| 31 Aug, 2012 | Under contract | $970,000 | MRED MLS |
| 21 Aug, 2012 | Listed for sale | $970,000 | MRED MLS |
| 22 Mar, 2022 | Sold | $1,210,000 | MRED MLS |
| 2 Feb, 2022 | Under contract | $1,249,900 | MRED MLS |
| 28 Jan, 2022 | Listed for sale | $1,249,900 | MRED MLS |
Room Specifics
Total Bedrooms: 5
Bedrooms Above Ground: 5
Bedrooms Below Ground: 0
Dimensions: —
Floor Type: Carpet
Dimensions: —
Floor Type: Carpet
Dimensions: —
Floor Type: Carpet
Dimensions: —
Floor Type: —
Full Bathrooms: 5
Bathroom Amenities: Whirlpool,Separate Shower,Double Sink
Bathroom in Basement: 1
Rooms: Bedroom 5,Breakfast Room,Den,Exercise Room,Recreation Room,Sun Room,Utility Room-1st Floor
Basement Description: Finished,Exterior Access
Other Specifics
| 3 | |
| Concrete Perimeter | |
| Concrete,Circular | |
| Deck | |
| Corner Lot,Landscaped,Wooded | |
| 100X141X133X80 | |
| Unfinished | |
| Full | |
| Vaulted/Cathedral Ceilings, Bar-Wet | |
| Range, Microwave, Dishwasher, Refrigerator, Washer, Dryer, Disposal | |
| Not in DB | |
| Sidewalks, Street Lights, Street Paved | |
| — | |
| — | |
| — |
Tax History
| Year | Property Taxes |
|---|---|
| 2009 | $20,594 |
| 2012 | $20,886 |
| 2022 | $20,787 |
Contact Agent
Nearby Similar Homes
Nearby Sold Comparables
Contact Agent
Listing Provided By
Ryan Hill Realty, LLC










