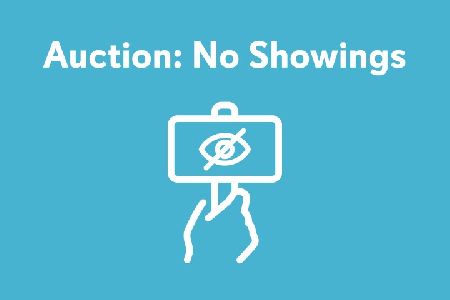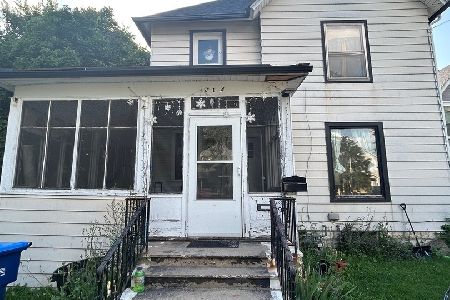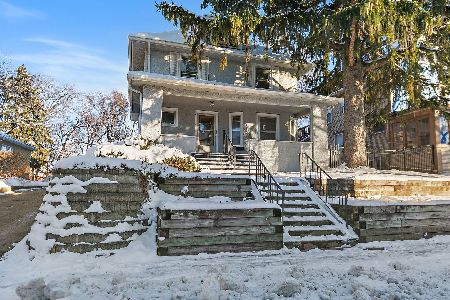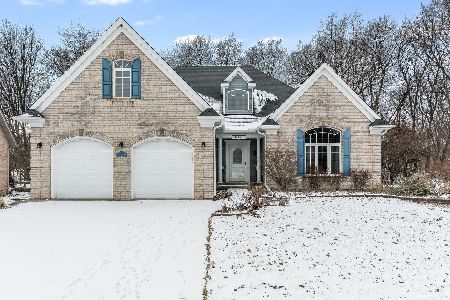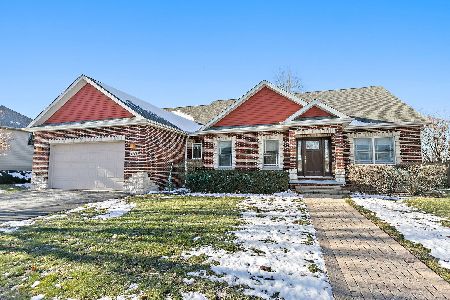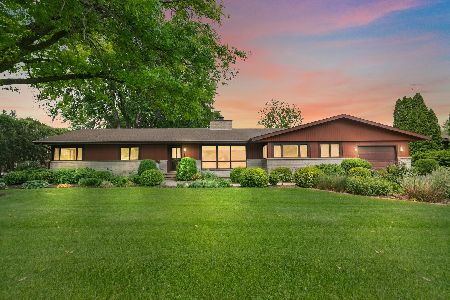135 Thornbrook Road, Dekalb, Illinois 60115
$377,100
|
Sold
|
|
| Status: | Closed |
| Sqft: | 2,254 |
| Cost/Sqft: | $175 |
| Beds: | 4 |
| Baths: | 4 |
| Year Built: | 1964 |
| Property Taxes: | $7,860 |
| Days On Market: | 238 |
| Lot Size: | 0,93 |
Description
Tucked away on a peaceful, secluded street, this one-story home with over 4,000 square feet of living space is a true hidden gem, worthy of a magazine spread and full of designer flair. From the moment you arrive, you'll be captivated by the lush, professionally landscaped yard, with mature greenery and a walkway lined with vibrant perennials that set the tone for what's inside. A double-door entry welcomes you into a slate-floored foyer where thoughtful design and timeless style unfold throughout. Every room reflects a designer's vision-from the expansive living room with front garden views and a cozy fireplace, to the "secret" wet bar cleverly tucked into a closet. The formal dining room, with French doors that open to the backyard, offers an elegant setting for entertaining. The custom kitchen blends charm and function with cream-colored cabinetry, granite countertops, abundant storage, and a brick accent wall that nods to mid-century modern style. A sunny breakfast nook provides beautiful backyard views and access to the deck-perfect for morning coffee. Don't miss the hidden pantry tucked seamlessly into this space. Down the hall, each bedroom has its own character: Bedroom 2 overlooks the front garden and features plush carpeting. Bedroom 3 has hardwood floors, dual garden views, built-in shelving, and a double closet. The hall bath is a creative standout with custom art-deco inspired design. The primary suite feels like a private retreat, with custom wallpaper, tranquil backyard views, and a beautifully designed ensuite with a walk-in shower. Bedroom 4 boasts hardwood floors, built-in bookshelves, and more serene views of the backyard. The finished walk-out basement adds incredible versatility-ideal for guests, entertaining, or multi-generational living. It includes: A comfortable seating area and full dining space with backyard views. A cozy family room with wood-burning fireplace and patio access. A second kitchen-perfect for hosting or extended stays. Two bonus ooms currently used as guest spaces (flexible for office/playroom). A full bath. A dedicated exercise room. A large storage area with wine racks. The backyard is a true sanctuary for nature lovers and garden enthusiasts alike. Surrounded by mature trees for added privacy, it features multiple outdoor living areas: a screened-in deck ideal for quiet mornings, a stone patio for evening gatherings, and garden beds bursting with perennials. With generous square footage, serene surroundings, and inspired design throughout, this home offers a rare blend of space, style, and location. Conveniently close to schools, shopping, NIU, medical facilities, recreational areas, and major highways. A one-of-a-kind home for those who appreciate privacy, beauty, and timeless design.
Property Specifics
| Single Family | |
| — | |
| — | |
| 1964 | |
| — | |
| — | |
| No | |
| 0.93 |
| — | |
| — | |
| — / Not Applicable | |
| — | |
| — | |
| — | |
| 12388639 | |
| 0815477008 |
Nearby Schools
| NAME: | DISTRICT: | DISTANCE: | |
|---|---|---|---|
|
High School
De Kalb High School |
428 | Not in DB | |
Property History
| DATE: | EVENT: | PRICE: | SOURCE: |
|---|---|---|---|
| 9 Jul, 2025 | Sold | $377,100 | MRED MLS |
| 17 Jun, 2025 | Under contract | $395,000 | MRED MLS |
| 9 Jun, 2025 | Listed for sale | $395,000 | MRED MLS |
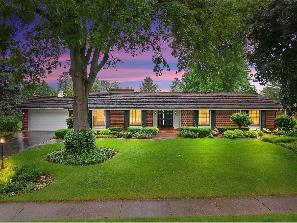
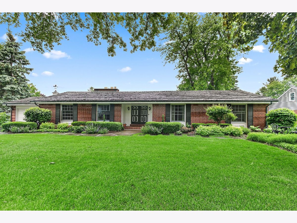
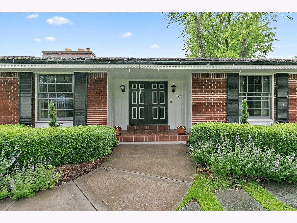
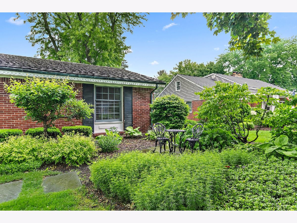
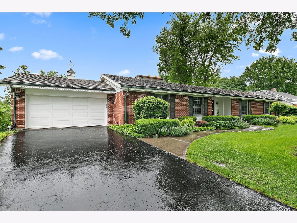
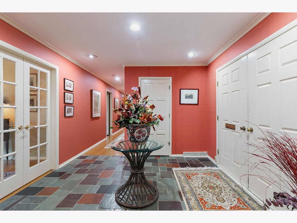
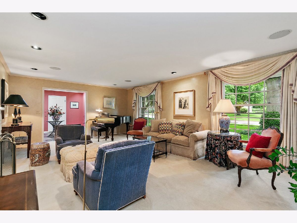
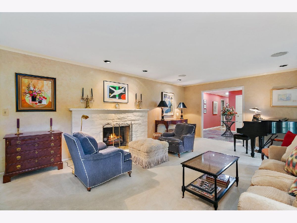
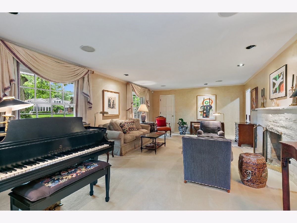
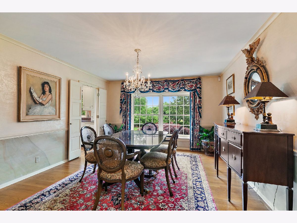
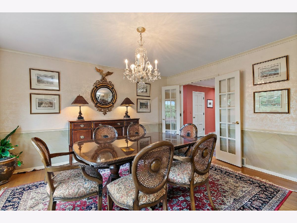
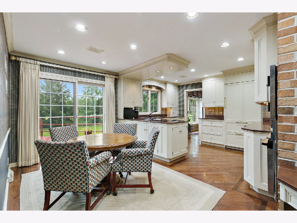
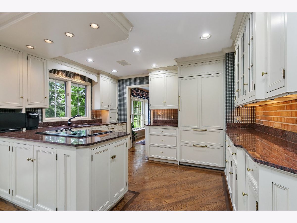
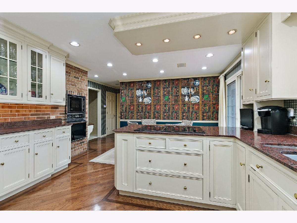
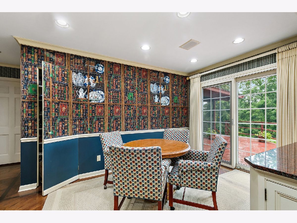
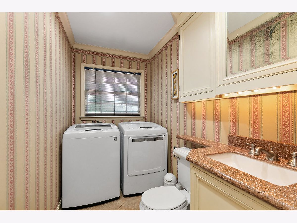
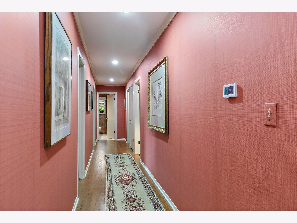
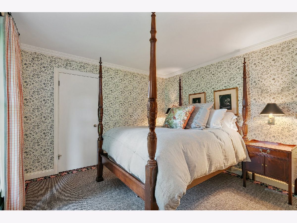
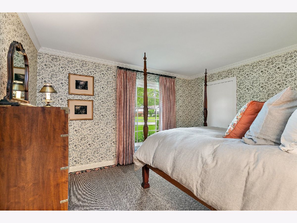
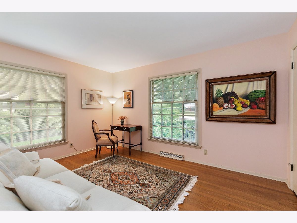
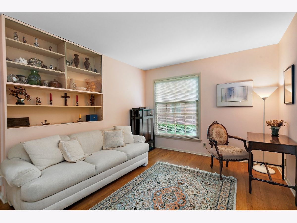
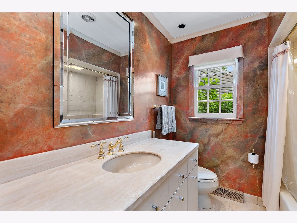
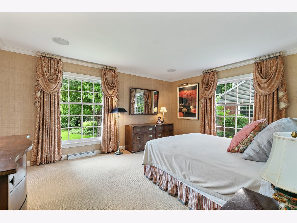
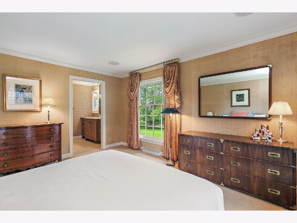
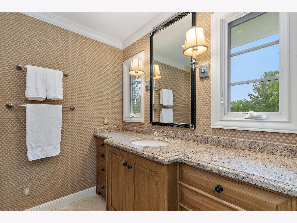
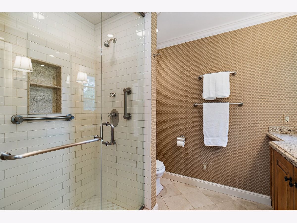
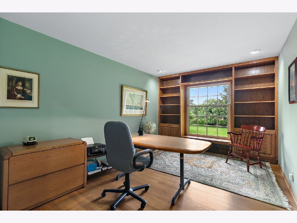
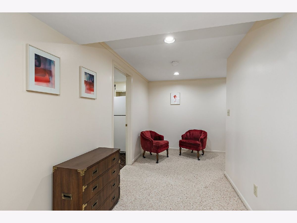
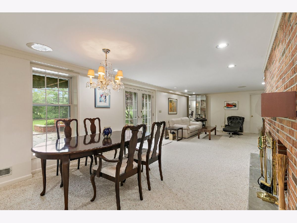
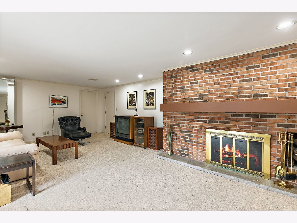
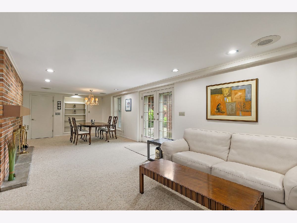
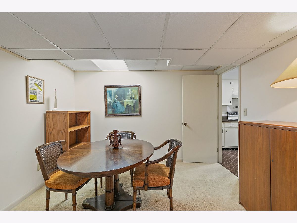
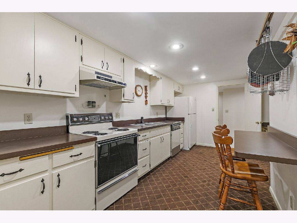
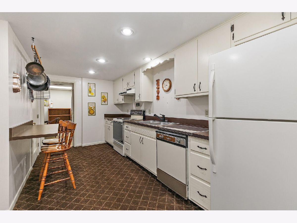
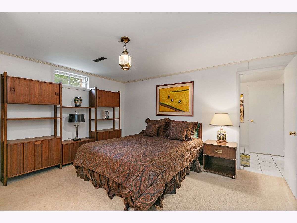
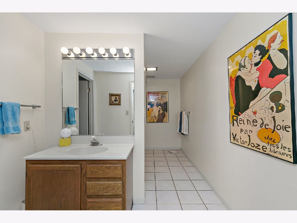
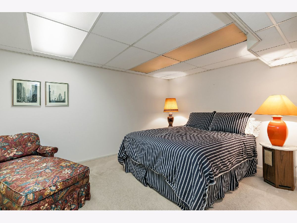
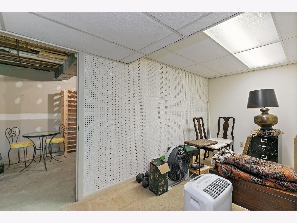
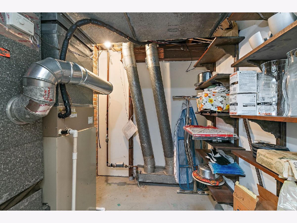
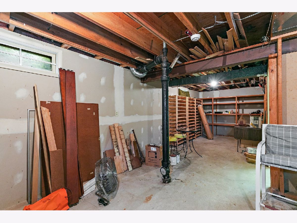
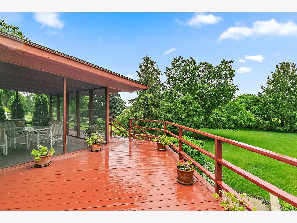
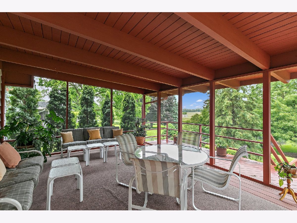
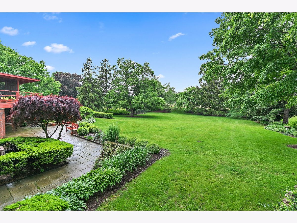
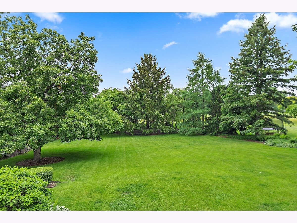
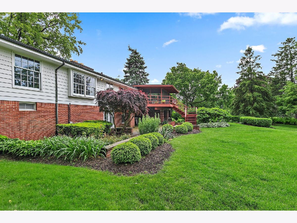
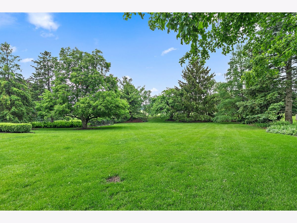
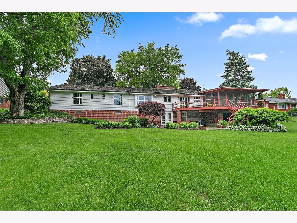
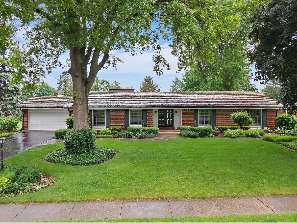
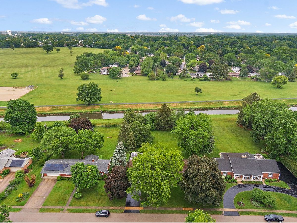
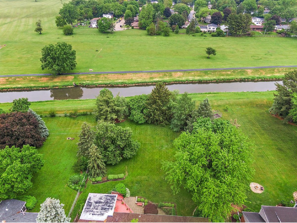
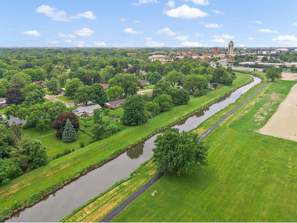
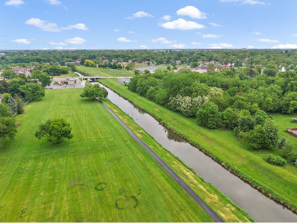
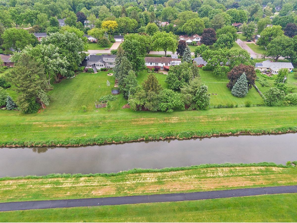
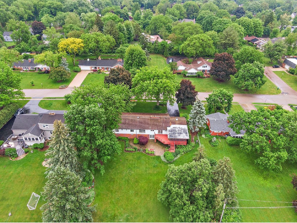
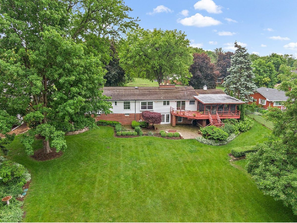
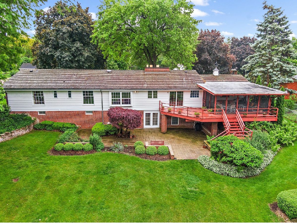
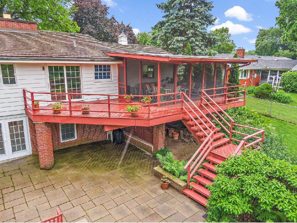
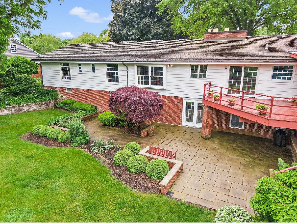
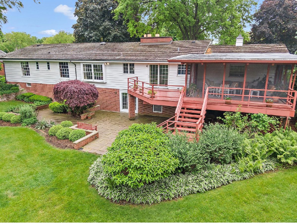
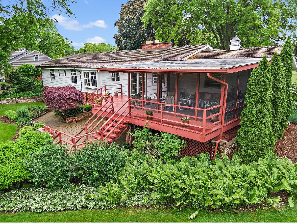
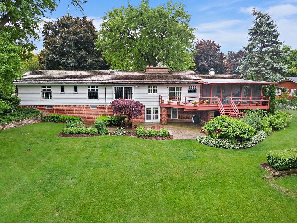
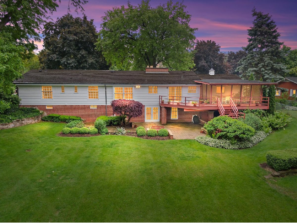
Room Specifics
Total Bedrooms: 4
Bedrooms Above Ground: 4
Bedrooms Below Ground: 0
Dimensions: —
Floor Type: —
Dimensions: —
Floor Type: —
Dimensions: —
Floor Type: —
Full Bathrooms: 4
Bathroom Amenities: Accessible Shower
Bathroom in Basement: 1
Rooms: —
Basement Description: —
Other Specifics
| 2 | |
| — | |
| — | |
| — | |
| — | |
| 120X264.30X121.40X282.60 | |
| Full,Pull Down Stair | |
| — | |
| — | |
| — | |
| Not in DB | |
| — | |
| — | |
| — | |
| — |
Tax History
| Year | Property Taxes |
|---|---|
| 2025 | $7,860 |
Contact Agent
Nearby Similar Homes
Nearby Sold Comparables
Contact Agent
Listing Provided By
Coldwell Banker Real Estate Group

