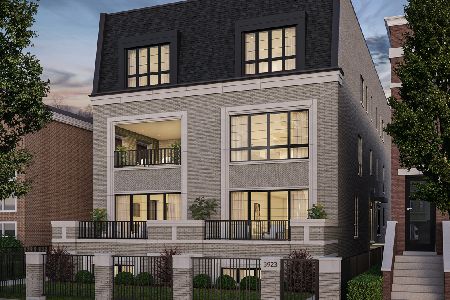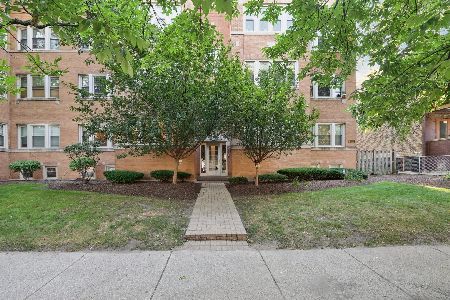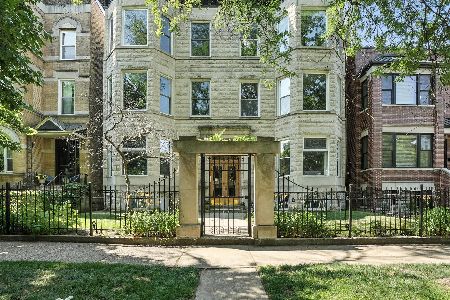1350 Byron Street, Lake View, Chicago, Illinois 60613
$520,000
|
Sold
|
|
| Status: | Closed |
| Sqft: | 0 |
| Cost/Sqft: | — |
| Beds: | 3 |
| Baths: | 4 |
| Year Built: | 2000 |
| Property Taxes: | $7,042 |
| Days On Market: | 4541 |
| Lot Size: | 0,00 |
Description
Townhome in Heart of Southport Corridor in Blaine!Incredibly sunny w/windows galore!Large foyer w/half bath&extra den/office on main levelw/patio.Kit w/cherry cabs,pantry&lrg windows.Open living/dining perfect for entertaining.Lge master suite w/double vanity, whrlpl&sep shower.2nd bed ensuite on master level.Penthouse w/add'l bed/family rm w/built-ins,add'l powder rm&deck.Surround sound,hdwd flrs&wbfp. Gar+pkg pad.
Property Specifics
| Condos/Townhomes | |
| 4 | |
| — | |
| 2000 | |
| None | |
| — | |
| No | |
| — |
| Cook | |
| — | |
| 225 / Monthly | |
| Insurance,Exterior Maintenance,Scavenger,Snow Removal | |
| Lake Michigan | |
| Public Sewer | |
| 08443068 | |
| 14201030931009 |
Nearby Schools
| NAME: | DISTRICT: | DISTANCE: | |
|---|---|---|---|
|
Grade School
Blaine Elementary School |
299 | — | |
|
High School
Lake View High School |
299 | Not in DB | |
Property History
| DATE: | EVENT: | PRICE: | SOURCE: |
|---|---|---|---|
| 13 Nov, 2013 | Sold | $520,000 | MRED MLS |
| 29 Sep, 2013 | Under contract | $525,000 | MRED MLS |
| — | Last price change | $550,000 | MRED MLS |
| 12 Sep, 2013 | Listed for sale | $550,000 | MRED MLS |
| 26 Sep, 2018 | Sold | $545,000 | MRED MLS |
| 17 Aug, 2018 | Under contract | $560,000 | MRED MLS |
| 30 Jul, 2018 | Listed for sale | $560,000 | MRED MLS |
| 25 Jun, 2025 | Sold | $760,000 | MRED MLS |
| 25 May, 2025 | Under contract | $699,000 | MRED MLS |
| 7 May, 2025 | Listed for sale | $699,000 | MRED MLS |
Room Specifics
Total Bedrooms: 3
Bedrooms Above Ground: 3
Bedrooms Below Ground: 0
Dimensions: —
Floor Type: Carpet
Dimensions: —
Floor Type: Carpet
Full Bathrooms: 4
Bathroom Amenities: Whirlpool,Double Sink
Bathroom in Basement: 0
Rooms: Balcony/Porch/Lanai,Den,Deck
Basement Description: None
Other Specifics
| 1 | |
| — | |
| — | |
| Patio, Roof Deck, Storms/Screens, Cable Access | |
| — | |
| COMMON | |
| — | |
| Full | |
| Vaulted/Cathedral Ceilings, Hardwood Floors, Laundry Hook-Up in Unit | |
| Range, Microwave, Dishwasher, Refrigerator, Washer, Dryer, Disposal, Stainless Steel Appliance(s) | |
| Not in DB | |
| — | |
| — | |
| — | |
| Wood Burning, Gas Starter |
Tax History
| Year | Property Taxes |
|---|---|
| 2013 | $7,042 |
| 2018 | $8,706 |
| 2025 | $9,428 |
Contact Agent
Nearby Similar Homes
Nearby Sold Comparables
Contact Agent
Listing Provided By
@properties









