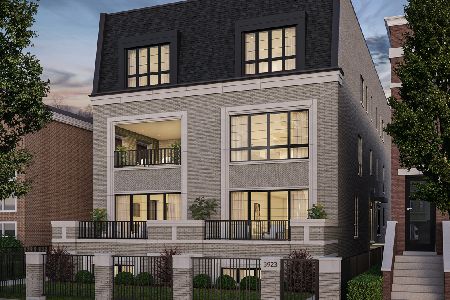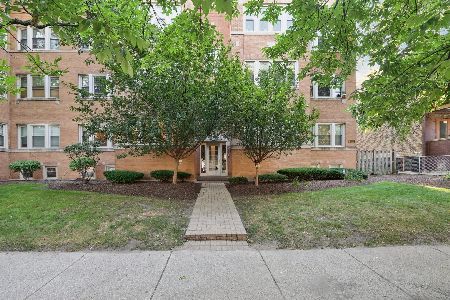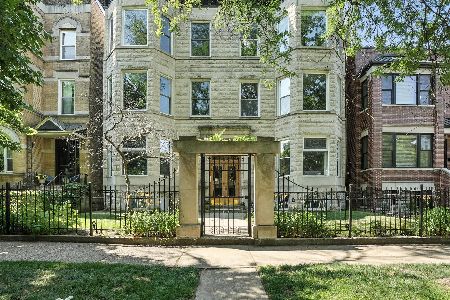1350 Byron Street, Lake View, Chicago, Illinois 60613
$477,500
|
Sold
|
|
| Status: | Closed |
| Sqft: | 0 |
| Cost/Sqft: | — |
| Beds: | 3 |
| Baths: | 3 |
| Year Built: | 2000 |
| Property Taxes: | $7,113 |
| Days On Market: | 4177 |
| Lot Size: | 0,00 |
Description
Beautiful sunny townhome in heart of Southport Corridor/Blaine SD! Foyer leads to den & w/o patio, upstairs to open fam/din room. Kitch feat breakfast bar, ss appl's, tons of cab space & lrg flr to ceiling window. On the next level, bright master suite with lrg bath, stand up shower & Jacuzzi. Perfectly sized 2nd bdm also feat en suite bath. 4th lvl can be used as bdr & feat 2 sep balconies. Att grg + parking pad.
Property Specifics
| Condos/Townhomes | |
| 4 | |
| — | |
| 2000 | |
| None | |
| — | |
| No | |
| — |
| Cook | |
| — | |
| 225 / Monthly | |
| Parking,Insurance,Exterior Maintenance,Lawn Care,Snow Removal | |
| Lake Michigan | |
| Other | |
| 08726043 | |
| 14201030931011 |
Nearby Schools
| NAME: | DISTRICT: | DISTANCE: | |
|---|---|---|---|
|
Grade School
Blaine Elementary School |
299 | — | |
Property History
| DATE: | EVENT: | PRICE: | SOURCE: |
|---|---|---|---|
| 25 Mar, 2008 | Sold | $479,000 | MRED MLS |
| 18 Feb, 2008 | Under contract | $499,000 | MRED MLS |
| — | Last price change | $535,000 | MRED MLS |
| 12 Sep, 2007 | Listed for sale | $535,000 | MRED MLS |
| 28 Oct, 2010 | Sold | $470,000 | MRED MLS |
| 9 Sep, 2010 | Under contract | $489,900 | MRED MLS |
| 2 Aug, 2010 | Listed for sale | $489,900 | MRED MLS |
| 12 Mar, 2015 | Sold | $477,500 | MRED MLS |
| 27 Jan, 2015 | Under contract | $499,500 | MRED MLS |
| — | Last price change | $520,000 | MRED MLS |
| 11 Sep, 2014 | Listed for sale | $520,000 | MRED MLS |
| 21 Dec, 2015 | Sold | $460,000 | MRED MLS |
| 27 Oct, 2015 | Under contract | $485,000 | MRED MLS |
| 28 Sep, 2015 | Listed for sale | $485,000 | MRED MLS |
| 9 Apr, 2021 | Sold | $575,000 | MRED MLS |
| 1 Mar, 2021 | Under contract | $550,000 | MRED MLS |
| 24 Feb, 2021 | Listed for sale | $550,000 | MRED MLS |
Room Specifics
Total Bedrooms: 3
Bedrooms Above Ground: 3
Bedrooms Below Ground: 0
Dimensions: —
Floor Type: Carpet
Dimensions: —
Floor Type: Carpet
Full Bathrooms: 3
Bathroom Amenities: Whirlpool,Separate Shower,Double Sink
Bathroom in Basement: 0
Rooms: Deck,Den
Basement Description: None
Other Specifics
| 1 | |
| Concrete Perimeter | |
| — | |
| Balcony, Deck, Patio, Storms/Screens | |
| — | |
| COMMON | |
| — | |
| Full | |
| Vaulted/Cathedral Ceilings, Skylight(s), Hardwood Floors, Laundry Hook-Up in Unit | |
| Range, Microwave, Dishwasher, Refrigerator, Freezer, Washer, Dryer, Disposal | |
| Not in DB | |
| — | |
| — | |
| — | |
| Wood Burning, Gas Starter |
Tax History
| Year | Property Taxes |
|---|---|
| 2008 | $6,416 |
| 2010 | $6,678 |
| 2015 | $7,113 |
| 2015 | $7,267 |
| 2021 | $8,858 |
Contact Agent
Nearby Similar Homes
Nearby Sold Comparables
Contact Agent
Listing Provided By
@properties









