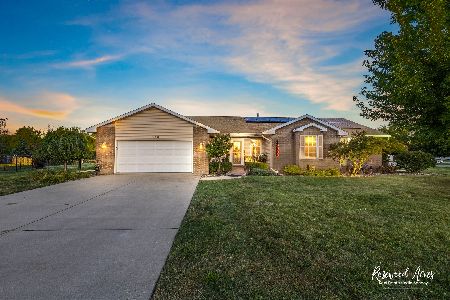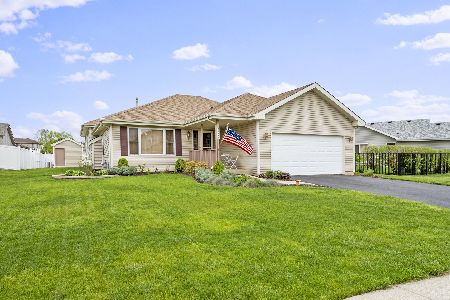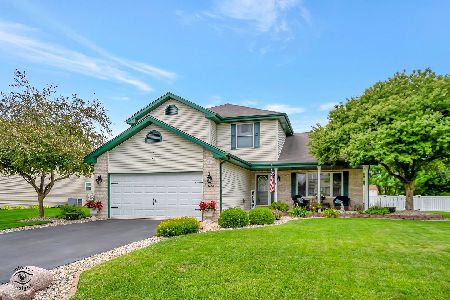1350 Cap Circle, Bourbonnais, Illinois 60914
$227,500
|
Sold
|
|
| Status: | Closed |
| Sqft: | 2,392 |
| Cost/Sqft: | $96 |
| Beds: | 4 |
| Baths: | 3 |
| Year Built: | 2001 |
| Property Taxes: | $5,946 |
| Days On Market: | 2568 |
| Lot Size: | 0,24 |
Description
OUTSTANDING one-owner 4 BR, 2.5 bath tri-level in desirable Cap Estates! Over 2300 sq ft, this immaculate home has a GREAT open layout, with vaulted ceilings & big windows. The spacious kitchen has an island, custom oak cabinetry, and lots of counter space. The upper level has 2 sizable BRs w/walk-in closets; a large master suite w/elegant tray ceiling & private bath, and the hallway overlooks the LR. The lower level has a fab family room w/cozy gas fireplace & gorgeous new laminate flooring, 4th BR, plus an office alcove and gym/flex space. BONUS: clean, unfinished basement - offers plenty of storage, or could finish for a rec room. The outdoor space is a treat! The comfortable front porch & professional landscaping create perfect curb appeal; while the fenced backyard, king size patio, and AG pool provide ample opportunities for family fun. An AWESOME property - come and see!
Property Specifics
| Single Family | |
| — | |
| Tri-Level | |
| 2001 | |
| Partial | |
| — | |
| No | |
| 0.24 |
| Kankakee | |
| Cap Estates | |
| 0 / Not Applicable | |
| None | |
| Public | |
| Public Sewer | |
| 10171537 | |
| 17091530703100 |
Nearby Schools
| NAME: | DISTRICT: | DISTANCE: | |
|---|---|---|---|
|
Grade School
St George Elementary School |
258 | — | |
|
High School
Bradley-bourbonnais Cons Hs |
307 | Not in DB | |
Property History
| DATE: | EVENT: | PRICE: | SOURCE: |
|---|---|---|---|
| 8 Apr, 2019 | Sold | $227,500 | MRED MLS |
| 24 Feb, 2019 | Under contract | $230,000 | MRED MLS |
| 12 Jan, 2019 | Listed for sale | $230,000 | MRED MLS |
Room Specifics
Total Bedrooms: 4
Bedrooms Above Ground: 4
Bedrooms Below Ground: 0
Dimensions: —
Floor Type: Carpet
Dimensions: —
Floor Type: Carpet
Dimensions: —
Floor Type: Wood Laminate
Full Bathrooms: 3
Bathroom Amenities: —
Bathroom in Basement: 0
Rooms: Office,Exercise Room,Foyer
Basement Description: Unfinished
Other Specifics
| 2.5 | |
| Concrete Perimeter | |
| Asphalt | |
| Deck, Patio, Porch, Above Ground Pool | |
| Fenced Yard,Landscaped | |
| 75X140 | |
| Unfinished | |
| Full | |
| Vaulted/Cathedral Ceilings, Wood Laminate Floors, Walk-In Closet(s) | |
| Range, Microwave, Dishwasher, Refrigerator, Washer, Dryer | |
| Not in DB | |
| Sidewalks, Street Lights, Street Paved | |
| — | |
| — | |
| Attached Fireplace Doors/Screen, Gas Log |
Tax History
| Year | Property Taxes |
|---|---|
| 2019 | $5,946 |
Contact Agent
Nearby Similar Homes
Nearby Sold Comparables
Contact Agent
Listing Provided By
Coldwell Banker Residential











