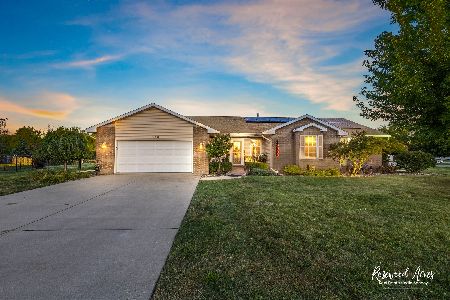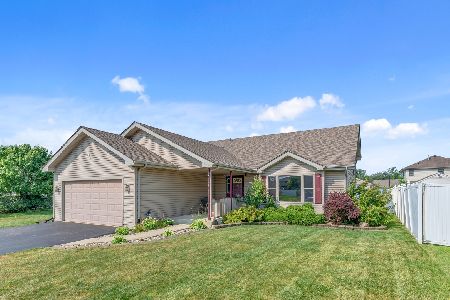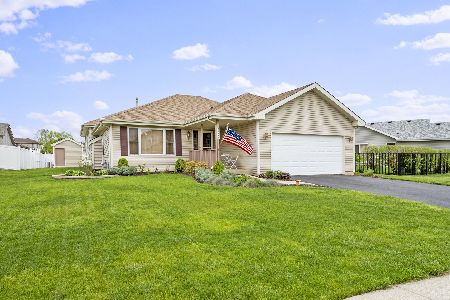1357 Argyle Lane, Bourbonnais, Illinois 60914
$229,777
|
Sold
|
|
| Status: | Closed |
| Sqft: | 2,200 |
| Cost/Sqft: | $104 |
| Beds: | 4 |
| Baths: | 2 |
| Year Built: | 2002 |
| Property Taxes: | $5,377 |
| Days On Market: | 3042 |
| Lot Size: | 0,24 |
Description
Nothing to do but move in. New Roof 10/17. Well taken care of, this 4 bedroom home has it all. Open feeling when you enter the front door. Formal living room with cathedral ceiling, window seat, and open stairway / balcony. Spacious family room (24x15) with gas fireplace, beautiful mantle, and plant shelves throughout. Master Bedroom suite with master bath on lower level. Bedroom 2 could also be a master bedroom (17x12!). Basement is partially finished, great for storage or game room (43x15). Kitchen has cathedral ceilings as well, plenty of cabinets, pantry area, with office / desk area. Outdoors we have a covered front porch. Yard is vinyl fenced with beautiful landscaping throughout. Enjoy the outdoors on the two tier deck, or in the hot tub, and above ground pool. + Updated bathroom, Oak woodwork, Walk-in Closets, tastefully decorated, large outdoor shed, sits on a cul-de-sac. Appliance negotiable.
Property Specifics
| Single Family | |
| — | |
| Tri-Level | |
| 2002 | |
| Partial | |
| — | |
| No | |
| 0.24 |
| Kankakee | |
| Cap Estates | |
| 0 / Not Applicable | |
| None | |
| Public | |
| Public Sewer | |
| 09760312 | |
| 17091530705800 |
Property History
| DATE: | EVENT: | PRICE: | SOURCE: |
|---|---|---|---|
| 31 May, 2018 | Sold | $229,777 | MRED MLS |
| 10 Apr, 2018 | Under contract | $229,777 | MRED MLS |
| — | Last price change | $234,777 | MRED MLS |
| 25 Sep, 2017 | Listed for sale | $235,000 | MRED MLS |
| 29 Oct, 2021 | Sold | $274,000 | MRED MLS |
| 11 Sep, 2021 | Under contract | $278,900 | MRED MLS |
| — | Last price change | $289,900 | MRED MLS |
| 12 Aug, 2021 | Listed for sale | $299,900 | MRED MLS |
Room Specifics
Total Bedrooms: 4
Bedrooms Above Ground: 4
Bedrooms Below Ground: 0
Dimensions: —
Floor Type: Carpet
Dimensions: —
Floor Type: Wood Laminate
Dimensions: —
Floor Type: Wood Laminate
Full Bathrooms: 2
Bathroom Amenities: —
Bathroom in Basement: 0
Rooms: No additional rooms
Basement Description: Partially Finished
Other Specifics
| 2 | |
| — | |
| Asphalt | |
| Deck, Porch, Hot Tub, Above Ground Pool | |
| — | |
| 72.85X122X88.36X141.42 | |
| — | |
| Full | |
| Vaulted/Cathedral Ceilings, Wood Laminate Floors | |
| Range, Dishwasher, Refrigerator | |
| Not in DB | |
| — | |
| — | |
| — | |
| Gas Log |
Tax History
| Year | Property Taxes |
|---|---|
| 2018 | $5,377 |
| 2021 | $5,989 |
Contact Agent
Nearby Similar Homes
Nearby Sold Comparables
Contact Agent
Listing Provided By
Coldwell Banker Residential











