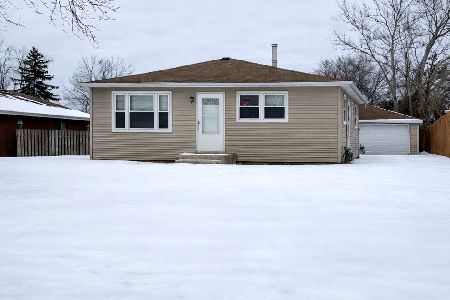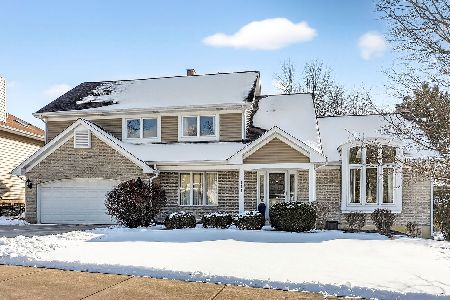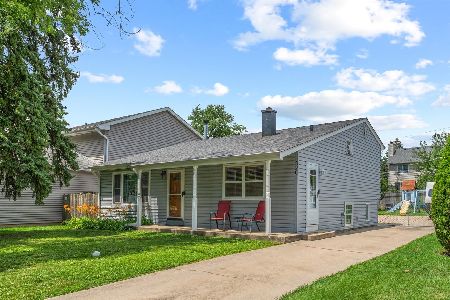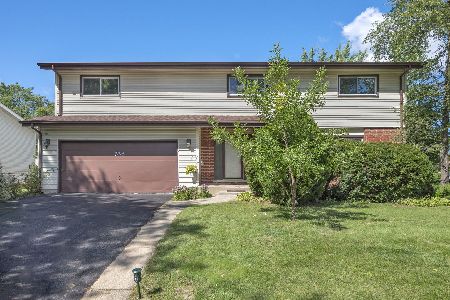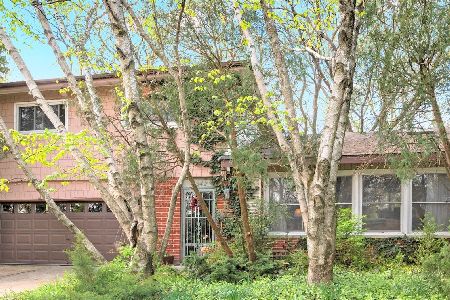1350 Rebecca Road, Lombard, Illinois 60148
$360,000
|
Sold
|
|
| Status: | Closed |
| Sqft: | 2,062 |
| Cost/Sqft: | $177 |
| Beds: | 4 |
| Baths: | 3 |
| Year Built: | 1967 |
| Property Taxes: | $8,454 |
| Days On Market: | 2390 |
| Lot Size: | 0,26 |
Description
Lovely home full of unique features. The beautiful kitchen has tall maple cabinets, maintenance-free Corian counters, a long work island, and lots of rollout storage. The big back yard is perfect for entertaining or relaxing. Step from the dining room out onto a vaulted cedar screened-in porch and raised deck to use the full-size gas grill (included). Or step from the full walk-out family room to a stone patio with fire pit & hot tub. Stunning Somerset hardwood & ceramic tile floors throughout entire home. Spacious living room has a vaulted ceiling that extends to the dining room, a surplus of natural light, & big picture window. Family room has extensive built-in cabinets, with incorporated desk, across from convenient main level half bath + a laundry room. Four good size bedrooms with two full baths, one is a full master suite, on the second level. Well maintained: 2018 tankless W/H & D/W, 2017 HE Furnace, A/C & house humidifier. Great location, walk to schools and Four Seasons Park.
Property Specifics
| Single Family | |
| — | |
| — | |
| 1967 | |
| None | |
| — | |
| No | |
| 0.26 |
| Du Page | |
| — | |
| 0 / Not Applicable | |
| None | |
| Public | |
| Public Sewer | |
| 10484616 | |
| 0619202025 |
Nearby Schools
| NAME: | DISTRICT: | DISTANCE: | |
|---|---|---|---|
|
Grade School
Manor Hill Elementary School |
44 | — | |
|
Middle School
Glenn Westlake Middle School |
44 | Not in DB | |
|
High School
Glenbard East High School |
87 | Not in DB | |
Property History
| DATE: | EVENT: | PRICE: | SOURCE: |
|---|---|---|---|
| 7 Sep, 2016 | Sold | $351,250 | MRED MLS |
| 18 Jul, 2016 | Under contract | $359,000 | MRED MLS |
| 15 Jul, 2016 | Listed for sale | $359,000 | MRED MLS |
| 18 Oct, 2019 | Sold | $360,000 | MRED MLS |
| 9 Sep, 2019 | Under contract | $365,000 | MRED MLS |
| 14 Aug, 2019 | Listed for sale | $365,000 | MRED MLS |
Room Specifics
Total Bedrooms: 4
Bedrooms Above Ground: 4
Bedrooms Below Ground: 0
Dimensions: —
Floor Type: Hardwood
Dimensions: —
Floor Type: Hardwood
Dimensions: —
Floor Type: Hardwood
Full Bathrooms: 3
Bathroom Amenities: —
Bathroom in Basement: 0
Rooms: Screened Porch
Basement Description: Crawl
Other Specifics
| 2 | |
| Concrete Perimeter | |
| Asphalt | |
| Deck, Hot Tub, Screened Deck, Brick Paver Patio, Fire Pit | |
| — | |
| 70X150 | |
| — | |
| Full | |
| Vaulted/Cathedral Ceilings, Hardwood Floors, First Floor Laundry | |
| Range, Microwave, Dishwasher, Refrigerator, Washer, Dryer | |
| Not in DB | |
| Park, Curbs, Sidewalks, Street Lights, Street Paved | |
| — | |
| — | |
| — |
Tax History
| Year | Property Taxes |
|---|---|
| 2016 | $7,782 |
| 2019 | $8,454 |
Contact Agent
Nearby Similar Homes
Nearby Sold Comparables
Contact Agent
Listing Provided By
Redfin Corporation

