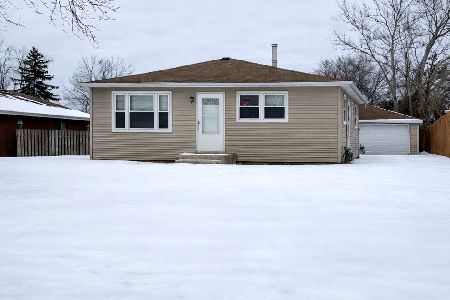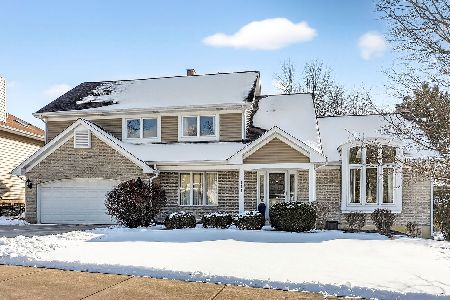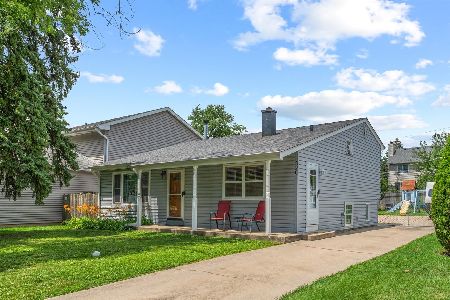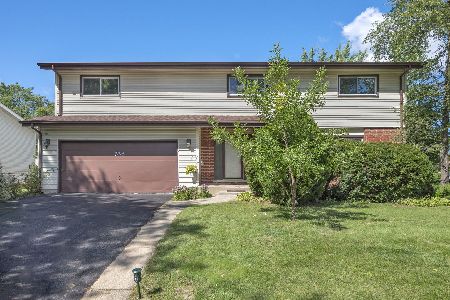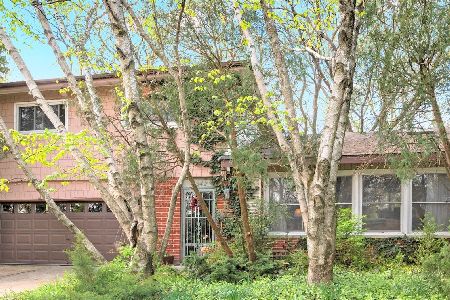1350 Rebecca Road, Lombard, Illinois 60148
$351,250
|
Sold
|
|
| Status: | Closed |
| Sqft: | 2,062 |
| Cost/Sqft: | $174 |
| Beds: | 4 |
| Baths: | 3 |
| Year Built: | 1967 |
| Property Taxes: | $7,782 |
| Days On Market: | 3515 |
| Lot Size: | 0,25 |
Description
Truly move-in ready home on one of the largest lots in the sub-division! Meticulously maintained and cared for, this four bedroom home features a open and airy floorplan with multiple upgrades. Gleaming wood floors throughout most of the home. Upgraded kitchen with island, recessed lighting, tile floors/backsplash and high-end cherry cabinetry. Family room with great office area leads to a gorgeous brick paver patio with integrated fire pit. Backyard is an entertainers paradise complete with an amazing screened-in porch which leads to a wood deck overlooking the spacious yard, hot tub and shed. Large storage area. Phenomenal location, minutes to expressways, Four Seasons Park, shopping and dining options. An amazing one of a kind home!
Property Specifics
| Single Family | |
| — | |
| — | |
| 1967 | |
| None | |
| — | |
| No | |
| 0.25 |
| Du Page | |
| — | |
| 0 / Not Applicable | |
| None | |
| Public | |
| Public Sewer | |
| 09287643 | |
| 0619202025 |
Nearby Schools
| NAME: | DISTRICT: | DISTANCE: | |
|---|---|---|---|
|
Grade School
Manor Hill Elementary School |
44 | — | |
|
Middle School
Glenn Westlake Middle School |
44 | Not in DB | |
|
High School
Glenbard East High School |
87 | Not in DB | |
Property History
| DATE: | EVENT: | PRICE: | SOURCE: |
|---|---|---|---|
| 7 Sep, 2016 | Sold | $351,250 | MRED MLS |
| 18 Jul, 2016 | Under contract | $359,000 | MRED MLS |
| 15 Jul, 2016 | Listed for sale | $359,000 | MRED MLS |
| 18 Oct, 2019 | Sold | $360,000 | MRED MLS |
| 9 Sep, 2019 | Under contract | $365,000 | MRED MLS |
| 14 Aug, 2019 | Listed for sale | $365,000 | MRED MLS |
Room Specifics
Total Bedrooms: 4
Bedrooms Above Ground: 4
Bedrooms Below Ground: 0
Dimensions: —
Floor Type: Hardwood
Dimensions: —
Floor Type: Hardwood
Dimensions: —
Floor Type: Hardwood
Full Bathrooms: 3
Bathroom Amenities: —
Bathroom in Basement: —
Rooms: Screened Porch
Basement Description: Crawl
Other Specifics
| 2 | |
| Concrete Perimeter | |
| Asphalt | |
| Deck, Hot Tub, Brick Paver Patio | |
| — | |
| 70X150 | |
| — | |
| Full | |
| Vaulted/Cathedral Ceilings, Hardwood Floors, First Floor Laundry | |
| Range, Microwave, Dishwasher, Refrigerator | |
| Not in DB | |
| Sidewalks, Street Lights, Street Paved | |
| — | |
| — | |
| — |
Tax History
| Year | Property Taxes |
|---|---|
| 2016 | $7,782 |
| 2019 | $8,454 |
Contact Agent
Nearby Similar Homes
Nearby Sold Comparables
Contact Agent
Listing Provided By
Baird & Warner

