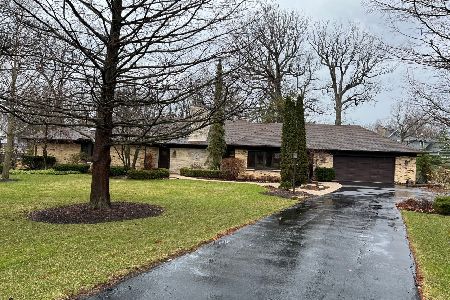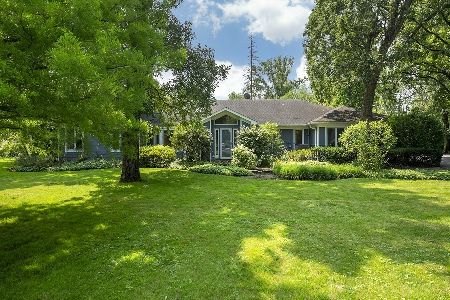1350 Westcanton Road, Deerfield, Illinois 60015
$1,167,500
|
Sold
|
|
| Status: | Closed |
| Sqft: | 4,774 |
| Cost/Sqft: | $251 |
| Beds: | 5 |
| Baths: | 6 |
| Year Built: | 1970 |
| Property Taxes: | $26,231 |
| Days On Market: | 2615 |
| Lot Size: | 0,76 |
Description
Amazing 3/4 acre setting in the Heart of Deerfield. This stunning home was completely expanded & renovated in 2006. Featuring 5000 sqft of the finest materials and amenities went into this one of a kind treasure. The setting is awesome! Professionally landscaped with a park-like backyard. Great Scatterwoods location-Walk to town, schools, park, pool, library, train & shopping. Large gourmet kitchen is a cook's delight. Spectacular great room with incredible views. 1st floor luxurious master suite, 1st floor study & mudroom. Convenient laundry rooms on 1st & 2nd floors. Fabulous finished English basement w/loads of natural light offers flexible space for recreation room/exercise room or home theater. 6th bedroom & full bath perfect for guest or housekeeper. Award Winning Deerfield Schools & Nationally Ranked Deerfield High School!
Property Specifics
| Single Family | |
| — | |
| Cape Cod | |
| 1970 | |
| Full | |
| — | |
| No | |
| 0.76 |
| Lake | |
| — | |
| 0 / Not Applicable | |
| None | |
| Lake Michigan | |
| Public Sewer | |
| 10144647 | |
| 16292030790000 |
Nearby Schools
| NAME: | DISTRICT: | DISTANCE: | |
|---|---|---|---|
|
Grade School
Walden Elementary School |
109 | — | |
|
Middle School
Alan B Shepard Middle School |
109 | Not in DB | |
|
High School
Deerfield High School |
113 | Not in DB | |
Property History
| DATE: | EVENT: | PRICE: | SOURCE: |
|---|---|---|---|
| 15 Mar, 2019 | Sold | $1,167,500 | MRED MLS |
| 20 Dec, 2018 | Under contract | $1,199,000 | MRED MLS |
| 27 Nov, 2018 | Listed for sale | $1,199,000 | MRED MLS |
Room Specifics
Total Bedrooms: 6
Bedrooms Above Ground: 5
Bedrooms Below Ground: 1
Dimensions: —
Floor Type: Hardwood
Dimensions: —
Floor Type: Hardwood
Dimensions: —
Floor Type: Hardwood
Dimensions: —
Floor Type: —
Dimensions: —
Floor Type: —
Full Bathrooms: 6
Bathroom Amenities: Whirlpool,Separate Shower,Handicap Shower,Steam Shower,Double Sink,Full Body Spray Shower
Bathroom in Basement: 1
Rooms: Bedroom 5,Breakfast Room,Study,Foyer,Bedroom 6,Recreation Room,Exercise Room
Basement Description: Finished
Other Specifics
| 3 | |
| Concrete Perimeter | |
| Asphalt | |
| Balcony, Deck, Patio | |
| — | |
| 283X35X242X170X57.62 | |
| Unfinished | |
| Full | |
| Vaulted/Cathedral Ceilings, Sauna/Steam Room, Hardwood Floors, First Floor Bedroom, First Floor Laundry, First Floor Full Bath | |
| Double Oven, Microwave, Dishwasher, High End Refrigerator, Disposal, Stainless Steel Appliance(s), Wine Refrigerator | |
| Not in DB | |
| — | |
| — | |
| — | |
| Wood Burning, Gas Log |
Tax History
| Year | Property Taxes |
|---|---|
| 2019 | $26,231 |
Contact Agent
Nearby Similar Homes
Nearby Sold Comparables
Contact Agent
Listing Provided By
Berkshire Hathaway HomeServices KoenigRubloff











