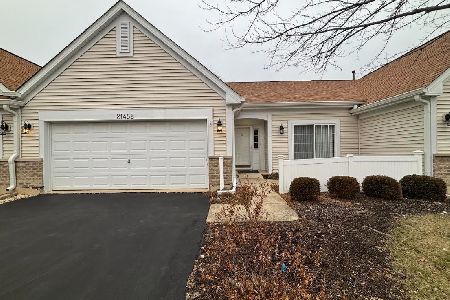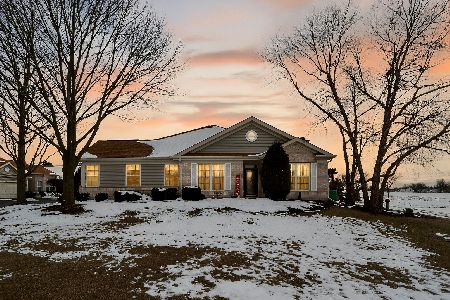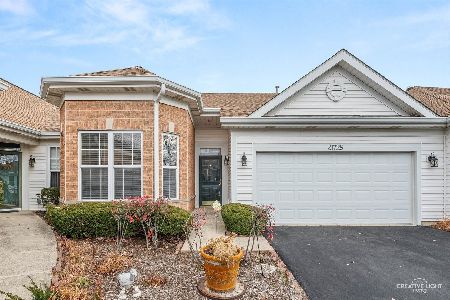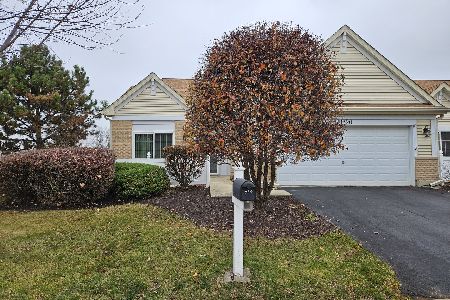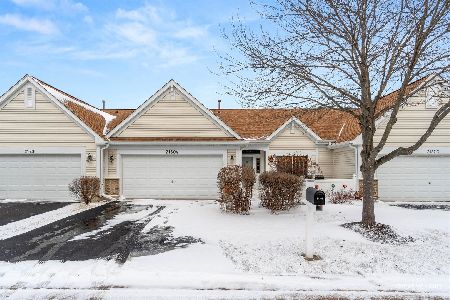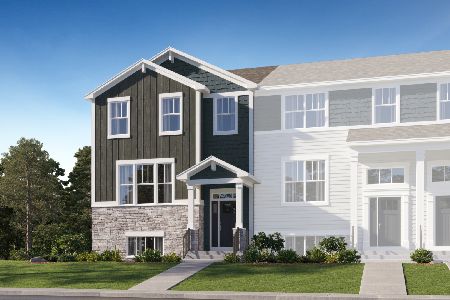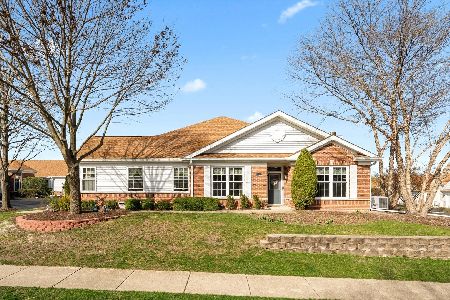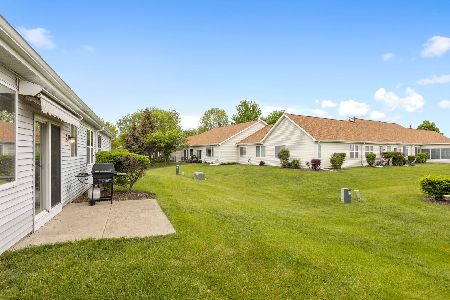13504 Buckthorn Lane, Plainfield, Illinois 60544
$270,000
|
Sold
|
|
| Status: | Closed |
| Sqft: | 1,373 |
| Cost/Sqft: | $193 |
| Beds: | 2 |
| Baths: | 1 |
| Year Built: | 1999 |
| Property Taxes: | $6,024 |
| Days On Market: | 219 |
| Lot Size: | 0,00 |
Description
Ready for new owners, this refreshed Laguna RANCH model is beautifully updated with stylish touches throughout. Enjoy the quiet, picturesque setting in Carillon's 55+ Active Adult Community with no neighbors behind you. This move-in ready home boasts a bright and welcoming open floor plan designed for easy living. From the moment you step inside, you'll appreciate the airy 9-foot ceilings and the newer luxury vinyl flooring that flows seamlessly throughout the main living areas. The spacious dining room is ideal for both formal and casual dining occasions and opens to the expansive, versatile living room, creating an inviting space. The lovely eat-in kitchen is highlighted by an abundance of oak cabinetry, granite countertops, glass tile backsplash, and all newer appliances, just 1-2 years old. A sun-filled eating area with a modern drum light fixture is perfect for everyday meals. Step outside through the sliding glass door that leads to a quaint concrete patio that is tree-lined for privacy. The expansive primary bedroom suite features newer carpet, a generous walk-in closet, and direct access to the refreshed shared bathroom, which includes quartz counters and a large shower. A versatile second bedroom with a bay window makes a perfect guest room, office, or cozy den. The laundry room features a convenient closet and direct access to the 2 car garage. UPDATES INCLUDE: luxury vinyl floors and carpet (2023), roof, gutters, soffits/fascia (2023), interior painted (2023), smoke/carbon detectors (2025). Previous seller representations: air conditioner and furnace (2017), granite countertops and kitchen backsplash (2017), faucets and sinks throughout (2017), bathroom quartz countertop and painted vanity (2017), light fixtures and fans (2017), hot water heater (2016), washer and dryer (2016). Carillon is a gated, golf course community with indoor/outdoor pools, clubhouse, tennis courts, countless activities and much more. Ideal location near shopping dining and easy access to I-55 and expressways. Don't miss out on this beauty located in the Chelsea community.
Property Specifics
| Condos/Townhomes | |
| 1 | |
| — | |
| 1999 | |
| — | |
| LAGUNA | |
| No | |
| — |
| Will | |
| Carillon | |
| 312 / Monthly | |
| — | |
| — | |
| — | |
| 12391583 | |
| 1104061200030000 |
Property History
| DATE: | EVENT: | PRICE: | SOURCE: |
|---|---|---|---|
| 27 Aug, 2025 | Sold | $270,000 | MRED MLS |
| 26 Jul, 2025 | Under contract | $264,900 | MRED MLS |
| 19 Jun, 2025 | Listed for sale | $264,900 | MRED MLS |
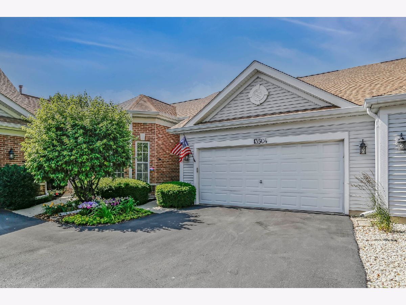
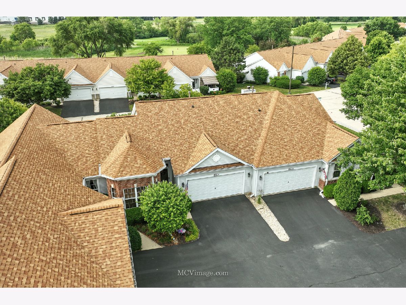
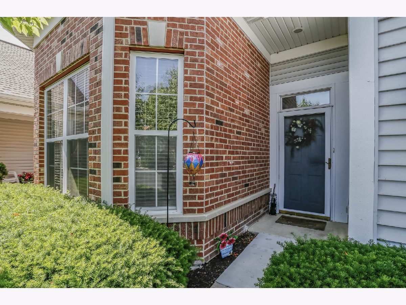
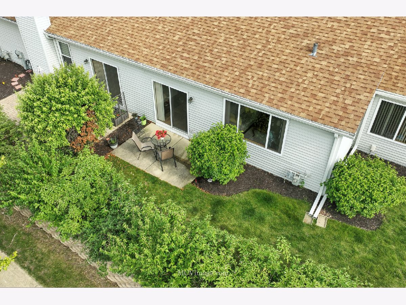
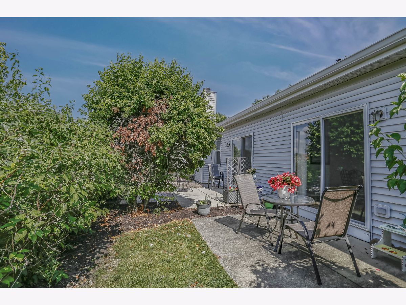
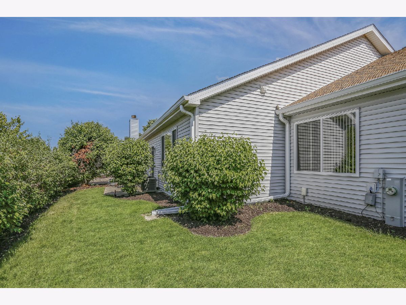
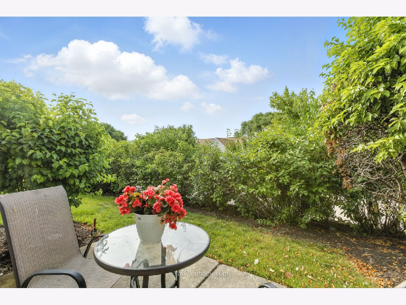
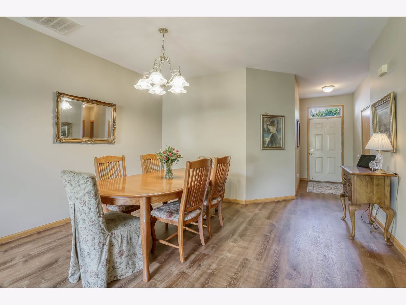
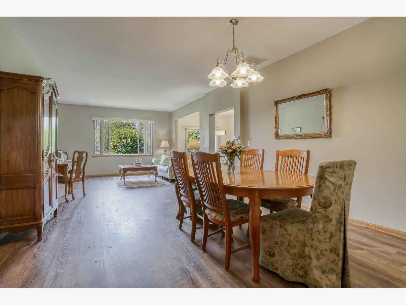
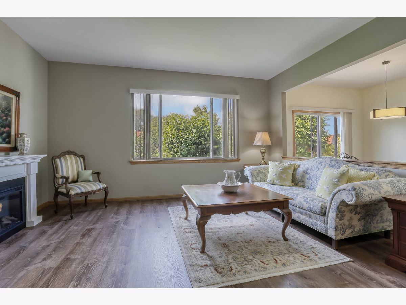
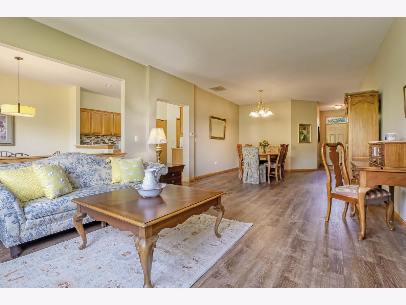
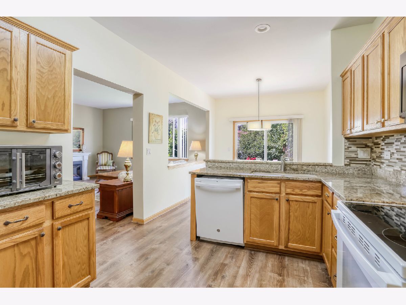
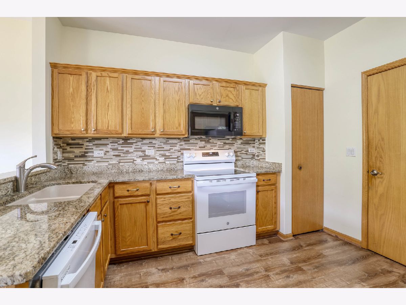
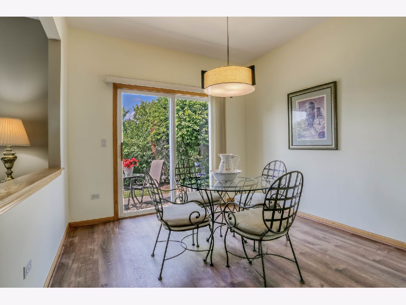
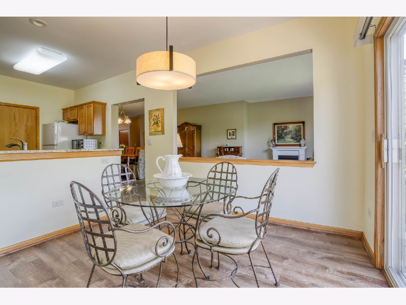
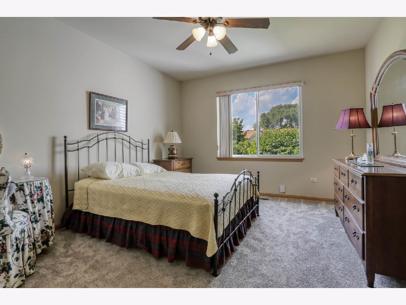
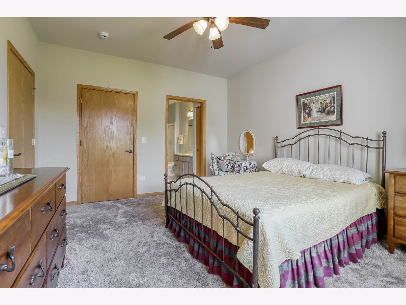
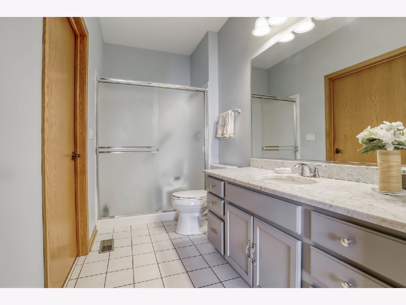
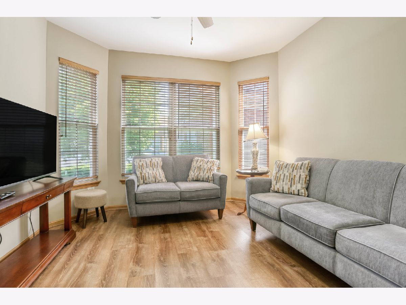
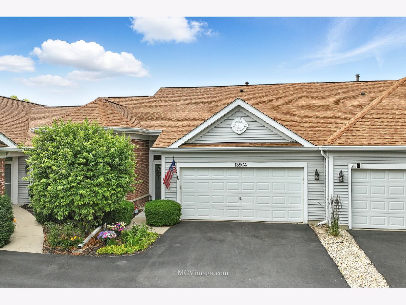
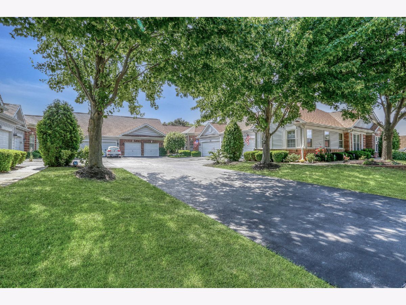
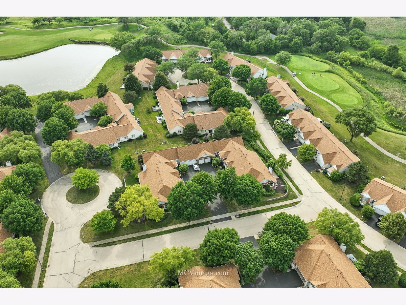
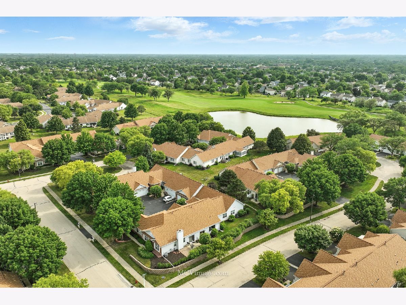
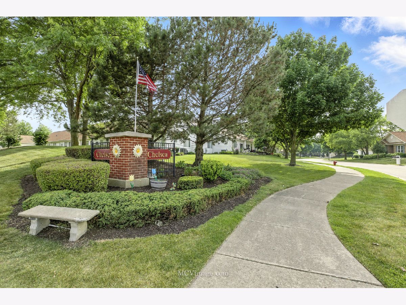
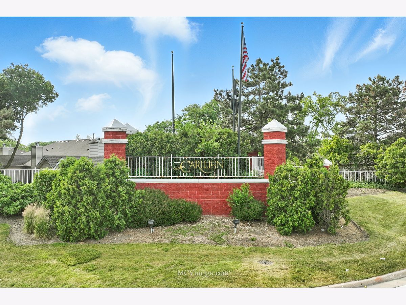
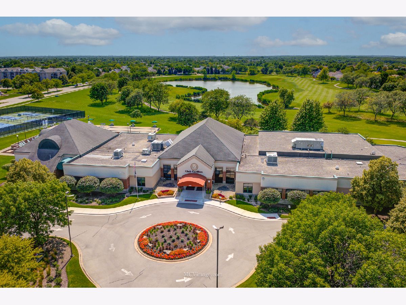
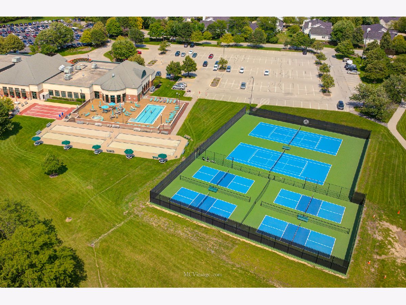
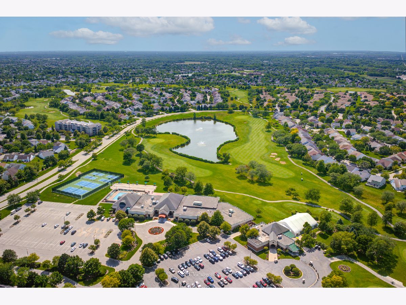
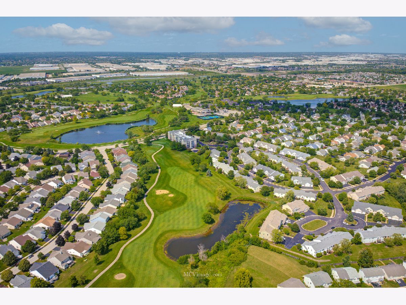
Room Specifics
Total Bedrooms: 2
Bedrooms Above Ground: 2
Bedrooms Below Ground: 0
Dimensions: —
Floor Type: —
Full Bathrooms: 1
Bathroom Amenities: Separate Shower
Bathroom in Basement: 0
Rooms: —
Basement Description: —
Other Specifics
| 2 | |
| — | |
| — | |
| — | |
| — | |
| 33 X 57 X 38 X 62 | |
| — | |
| — | |
| — | |
| — | |
| Not in DB | |
| — | |
| — | |
| — | |
| — |
Tax History
| Year | Property Taxes |
|---|---|
| 2025 | $6,024 |
Contact Agent
Nearby Similar Homes
Nearby Sold Comparables
Contact Agent
Listing Provided By
Realty Executives Elite

