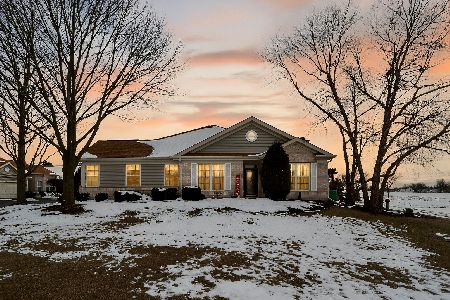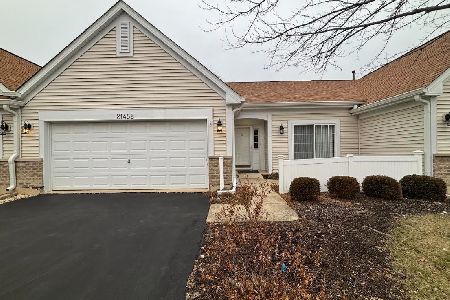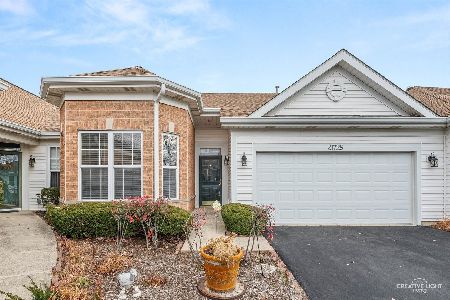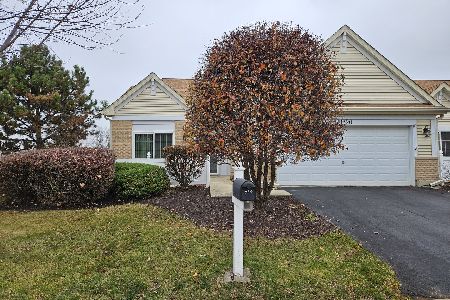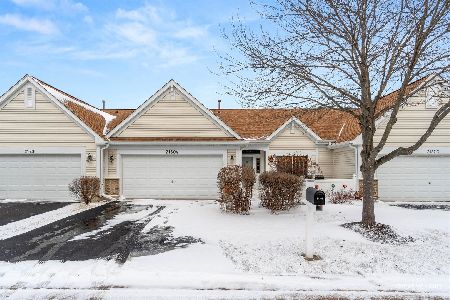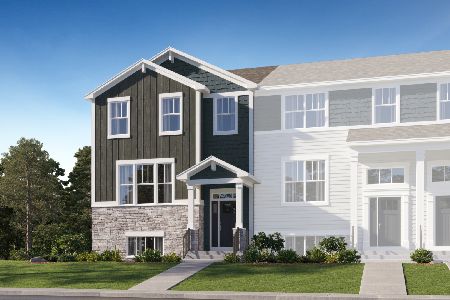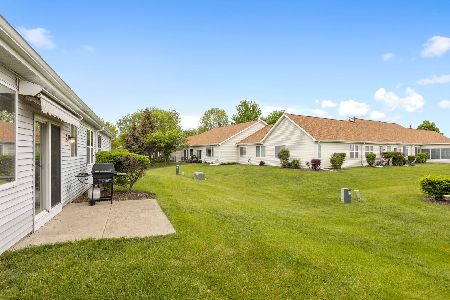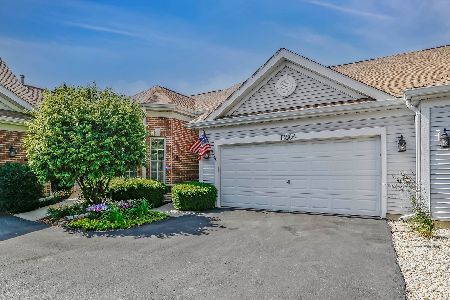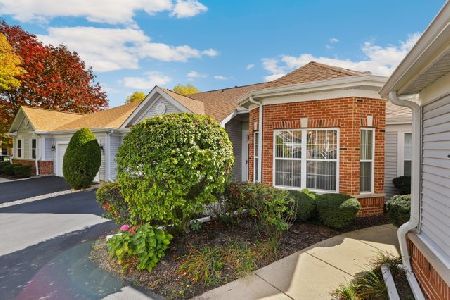13512 Buckthorn Lane, Plainfield, Illinois 60544
$234,000
|
Sold
|
|
| Status: | Closed |
| Sqft: | 0 |
| Cost/Sqft: | — |
| Beds: | 3 |
| Baths: | 2 |
| Year Built: | — |
| Property Taxes: | $0 |
| Days On Market: | 7003 |
| Lot Size: | 0,00 |
Description
Seldom available three bedroom, two full bath ranch unit in Chicago Land's premier 55+ community. Newer carpet, paint throughout. Nice back-area w/powered awning. Large master bed w/master bath including jacuzzi style tub. Dual vanities, separate shower. Spacious living room, separate family room, kitchen w/large work area & sep eating area. Oversized 2 car garage.
Property Specifics
| Condos/Townhomes | |
| — | |
| — | |
| — | |
| None | |
| CARMEL | |
| No | |
| — |
| Will | |
| Carillon-chelsea | |
| 175 / — | |
| Other | |
| Public | |
| Sewer-Storm | |
| 06345702 | |
| 06030121405800 |
Property History
| DATE: | EVENT: | PRICE: | SOURCE: |
|---|---|---|---|
| 17 Apr, 2007 | Sold | $234,000 | MRED MLS |
| 21 Mar, 2007 | Under contract | $239,900 | MRED MLS |
| 22 Nov, 2006 | Listed for sale | $239,900 | MRED MLS |
Room Specifics
Total Bedrooms: 3
Bedrooms Above Ground: 3
Bedrooms Below Ground: 0
Dimensions: —
Floor Type: Carpet
Dimensions: —
Floor Type: Carpet
Full Bathrooms: 2
Bathroom Amenities: Whirlpool,Separate Shower,Double Sink
Bathroom in Basement: 0
Rooms: Eating Area,Utility Room-1st Floor
Basement Description: Slab
Other Specifics
| 2 | |
| Concrete Perimeter | |
| Asphalt | |
| — | |
| Common Grounds | |
| COMMON | |
| — | |
| Full | |
| — | |
| Range, Microwave, Dishwasher, Refrigerator, Washer, Dryer, Disposal | |
| Not in DB | |
| — | |
| — | |
| Golf Course, Pool | |
| — |
Tax History
| Year | Property Taxes |
|---|
Contact Agent
Nearby Similar Homes
Nearby Sold Comparables
Contact Agent
Listing Provided By
Coldwell Banker Residential

