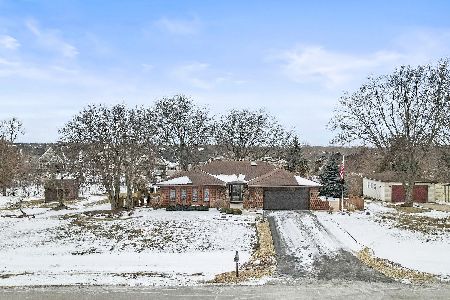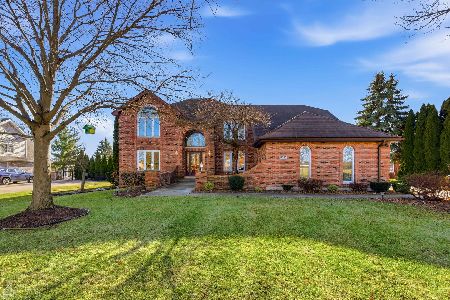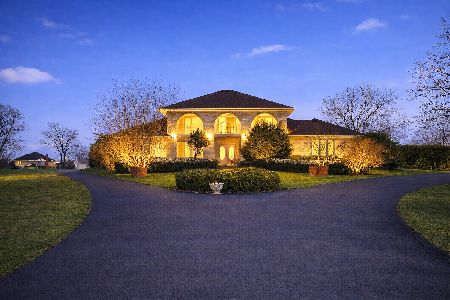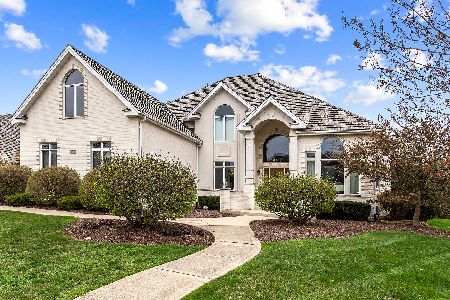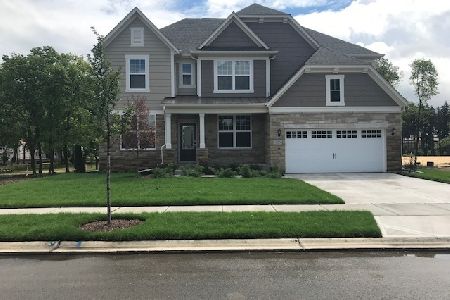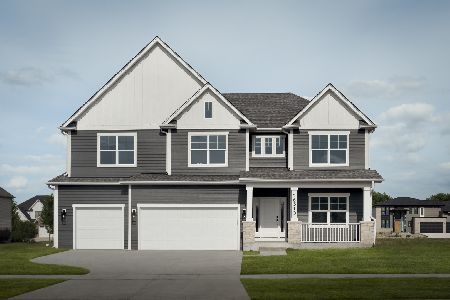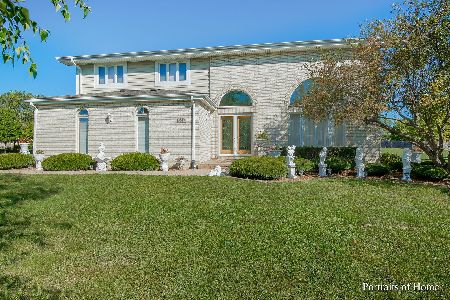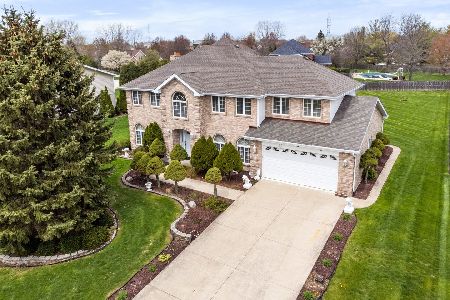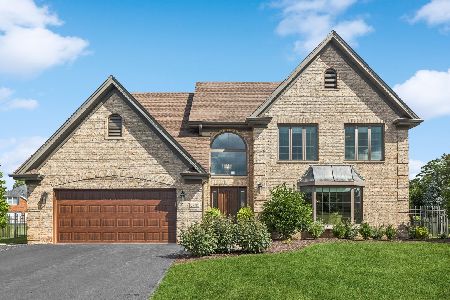13505 Arctic Lane, Lemont, Illinois 60439
$500,000
|
Sold
|
|
| Status: | Closed |
| Sqft: | 3,726 |
| Cost/Sqft: | $153 |
| Beds: | 4 |
| Baths: | 5 |
| Year Built: | 1990 |
| Property Taxes: | $10,048 |
| Days On Market: | 2785 |
| Lot Size: | 0,59 |
Description
Custom home in need of tlc on private wooded lot with in-ground pool. Two story foyer leads to gourmet kitchen with island, breakfast nook and ample counter space. Sun/Florida room. Two story Family room with fireplace. Formal dining room, First floor office. There is a 2nd master suite on the main floor perfect for related living. Upstairs offers Large Master suite with sitting area, roof deck access, fireplace, large walk in closet, and bath with walk-in shower. 2 more generously sized bedrooms with additional full bath. Finished lower level with game room, recreation room, full bathroom and full wet bar. Outdoor entertainment area with patio, and in-ground heated pool! Professionally landscaped. Over-sized 3 car garage. Outbuiding in rear yard for storage. Minutes to dining, entertainment, Metra and golf courses. New Roof 2017~LIVE & ENJOY! Agents see additional remarks. Please call listing agent with any questions.
Property Specifics
| Single Family | |
| — | |
| Traditional | |
| 1990 | |
| Full | |
| — | |
| No | |
| 0.59 |
| Cook | |
| — | |
| 0 / Not Applicable | |
| None | |
| Public | |
| Public Sewer | |
| 09982945 | |
| 22351060120000 |
Nearby Schools
| NAME: | DISTRICT: | DISTANCE: | |
|---|---|---|---|
|
Grade School
Oakwood Elementary School |
113A | — | |
|
Middle School
Old Quarry Middle School |
113A | Not in DB | |
|
High School
Lemont Twp High School |
210 | Not in DB | |
|
Alternate Elementary School
River Valley Elementary School |
— | Not in DB | |
Property History
| DATE: | EVENT: | PRICE: | SOURCE: |
|---|---|---|---|
| 2 Dec, 2020 | Sold | $500,000 | MRED MLS |
| 26 Sep, 2020 | Under contract | $569,900 | MRED MLS |
| — | Last price change | $599,900 | MRED MLS |
| 12 Jun, 2018 | Listed for sale | $599,900 | MRED MLS |
Room Specifics
Total Bedrooms: 4
Bedrooms Above Ground: 4
Bedrooms Below Ground: 0
Dimensions: —
Floor Type: Carpet
Dimensions: —
Floor Type: Carpet
Dimensions: —
Floor Type: Carpet
Full Bathrooms: 5
Bathroom Amenities: Whirlpool,Separate Shower,Double Sink
Bathroom in Basement: 1
Rooms: Recreation Room,Sun Room,Loft,Foyer,Office
Basement Description: Finished
Other Specifics
| 3 | |
| Concrete Perimeter | |
| Concrete | |
| Balcony, Patio, In Ground Pool | |
| Fenced Yard,Wooded | |
| 100 X 253 | |
| Unfinished | |
| Full | |
| Bar-Wet, Hardwood Floors, First Floor Bedroom, In-Law Arrangement, First Floor Laundry, First Floor Full Bath | |
| Range, Microwave, Dishwasher, Refrigerator, Washer, Dryer, Disposal, Stainless Steel Appliance(s) | |
| Not in DB | |
| Street Paved | |
| — | |
| — | |
| Gas Starter |
Tax History
| Year | Property Taxes |
|---|---|
| 2020 | $10,048 |
Contact Agent
Nearby Similar Homes
Nearby Sold Comparables
Contact Agent
Listing Provided By
Coldwell Banker Real Estate Group

