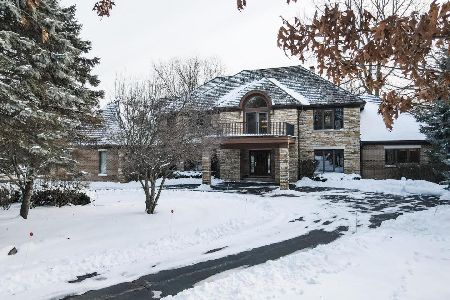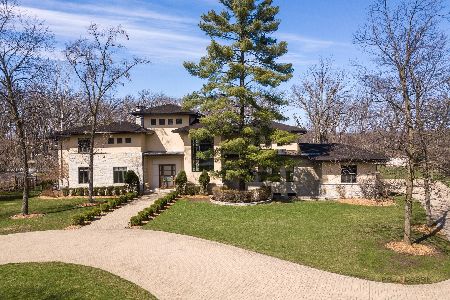13505 Lucky Lake Drive, Lake Forest, Illinois 60045
$1,075,000
|
Sold
|
|
| Status: | Closed |
| Sqft: | 5,915 |
| Cost/Sqft: | $194 |
| Beds: | 4 |
| Baths: | 5 |
| Year Built: | 2002 |
| Property Taxes: | $25,425 |
| Days On Market: | 1662 |
| Lot Size: | 1,50 |
Description
Looking for a tranquil retreat? This custom brick and stone home offers all the amenities you could want and more. Built in 2002 with an open floor plan, first floor primary suite, hardwood floors and custom finishes, this beautiful home is ready for you to move right in. The first floor features a gracious living room with box window and soaring ceilings and the separate dining room offers a butler's pantry with lots of storage and counter space. Step into the light-filled family room and kitchen, with wide open floor plan, fireplace and doors to the backyard. The white chef's kitchen offers loads of cabinetry, granite countertops, Subzero fridge, Wolf double ovens, cooktop and generous eating area. The laundry room also offers a kitchenette for entertaining, or special occasions. The expansive primary suite and cozy office are conveniently placed off the foyer. Two staircases lead to three spacious ensuite bedrooms with walk-in closets and great ceilings plus a fabulous, vaulted unfinished bonus room on the second floor. The unfinished basement is ready for finishing with generous ceiling heights, wine nook and space galore. The backyard is a nature lover's paradise with well-maintained pond, serene views and lots of privacy. The community lake and beach access, park/playground and tennis courts are also yours to enjoy.
Property Specifics
| Single Family | |
| — | |
| Traditional | |
| 2002 | |
| Full | |
| — | |
| No | |
| 1.5 |
| Lake | |
| — | |
| 2000 / Annual | |
| Snow Removal,Lake Rights,Other | |
| Lake Michigan | |
| Public Sewer | |
| 11107271 | |
| 11251020230000 |
Nearby Schools
| NAME: | DISTRICT: | DISTANCE: | |
|---|---|---|---|
|
Grade School
Rondout Elementary School |
72 | — | |
|
Middle School
Rondout Elementary School |
72 | Not in DB | |
|
High School
Libertyville High School |
128 | Not in DB | |
Property History
| DATE: | EVENT: | PRICE: | SOURCE: |
|---|---|---|---|
| 17 Aug, 2021 | Sold | $1,075,000 | MRED MLS |
| 26 Jun, 2021 | Under contract | $1,150,000 | MRED MLS |
| 1 Jun, 2021 | Listed for sale | $1,150,000 | MRED MLS |
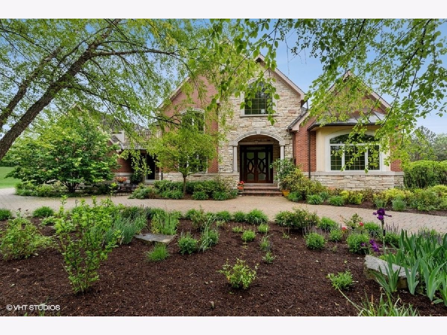
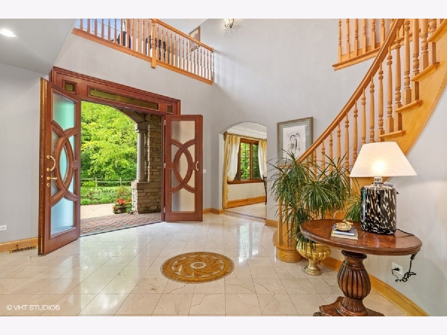
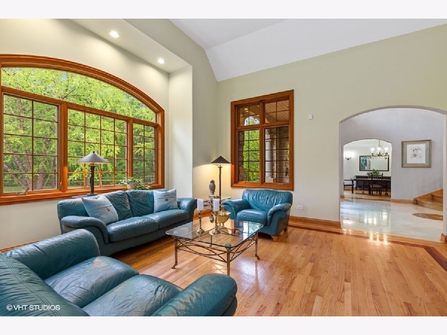
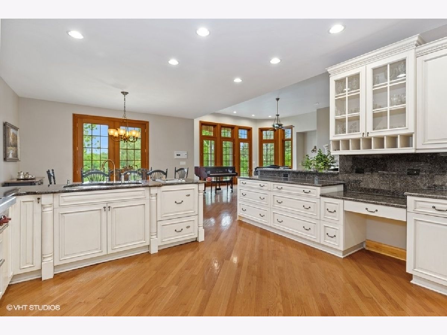
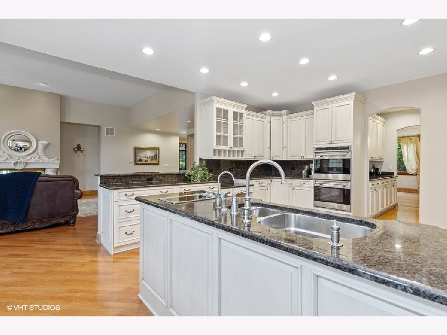
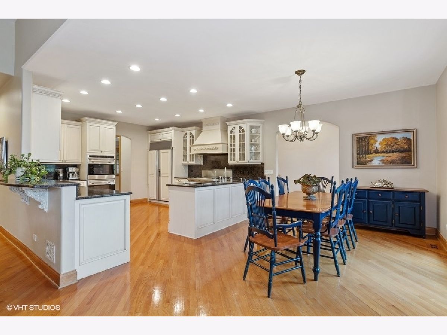
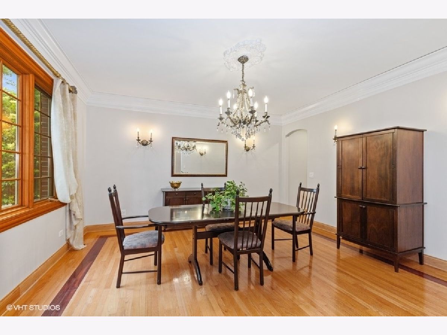
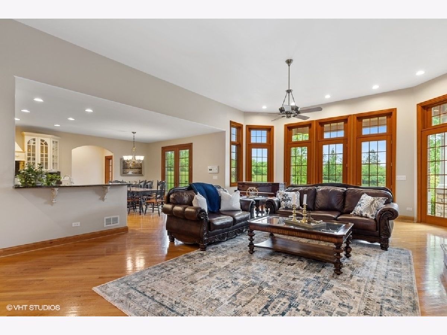
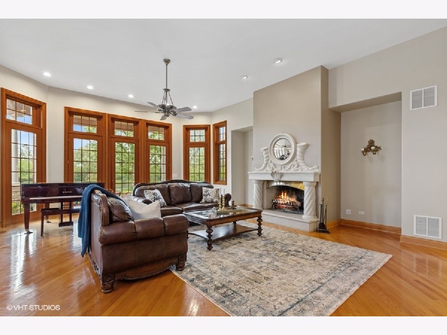
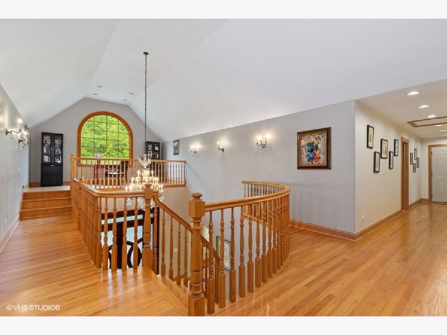
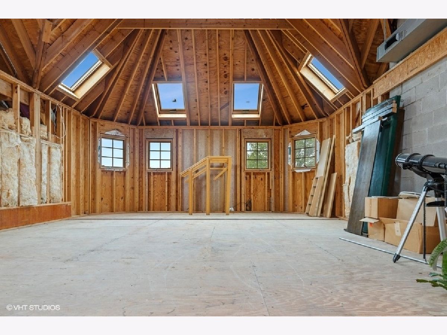
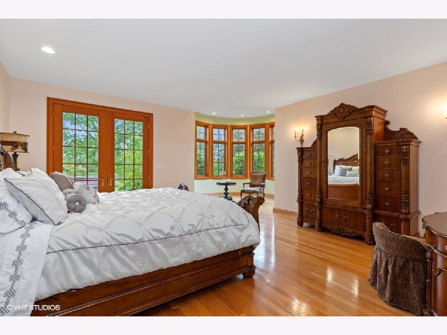
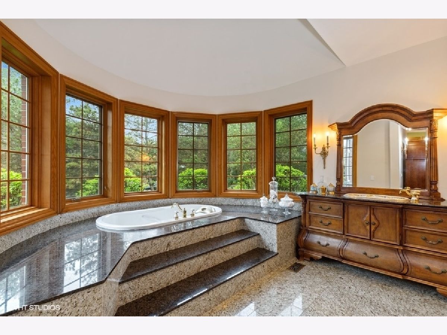
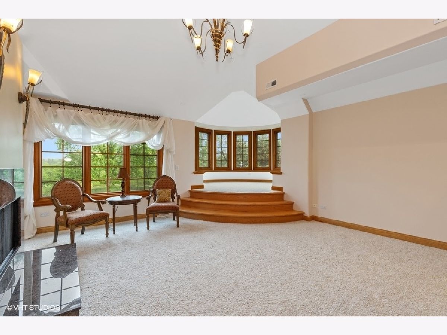
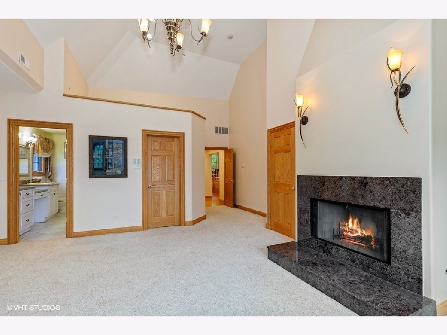
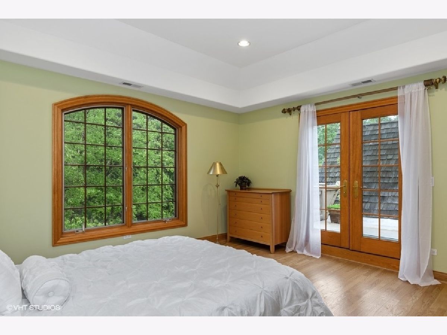
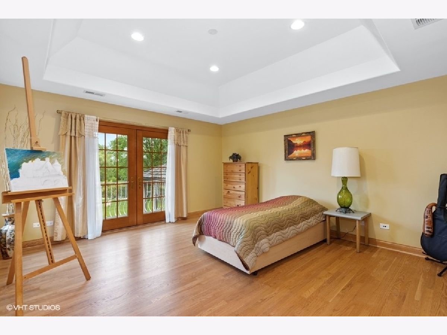
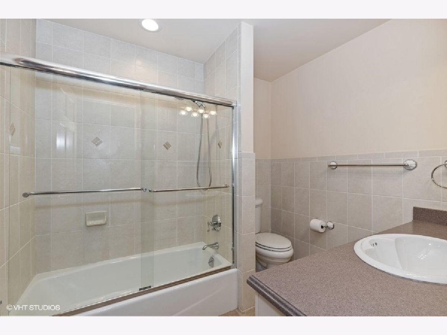
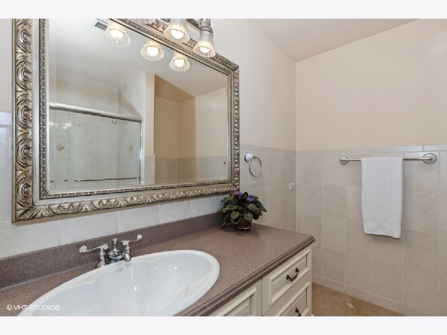
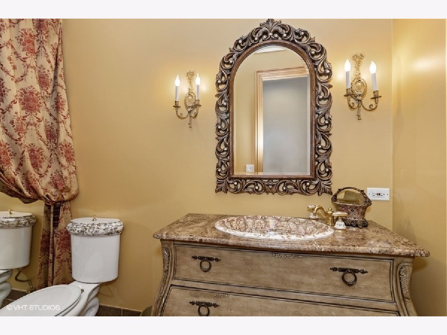
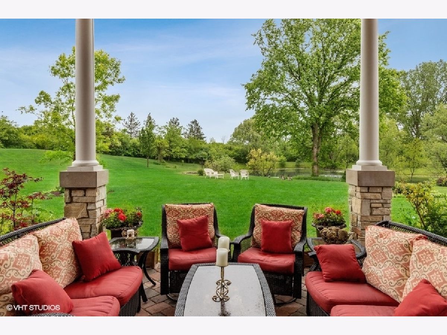
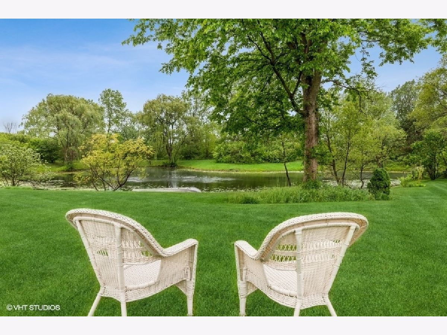
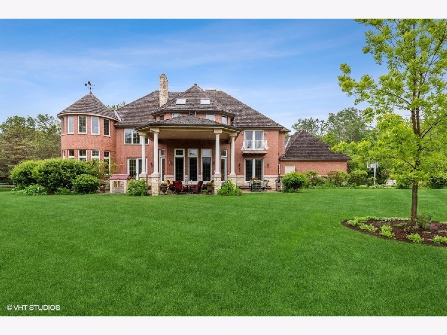
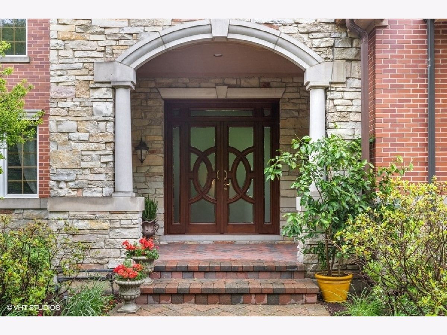
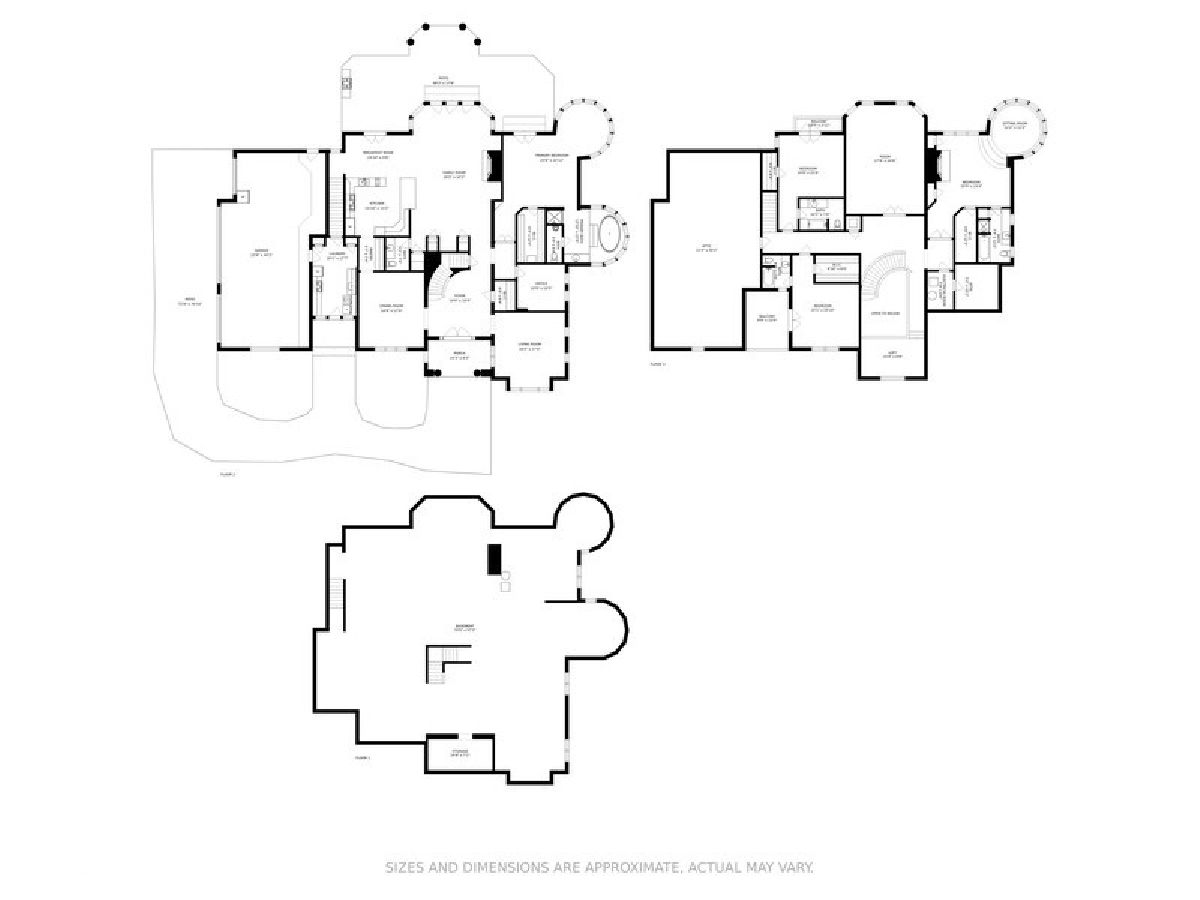
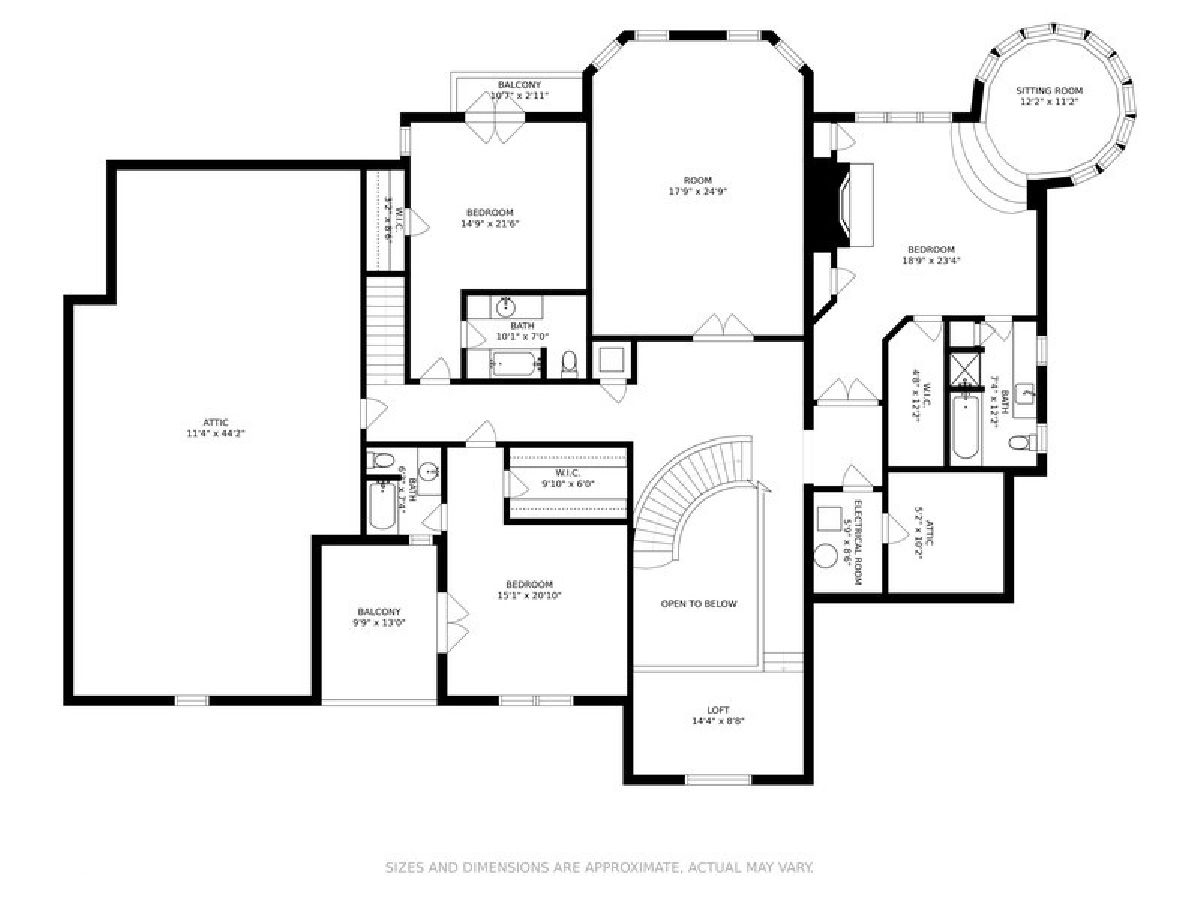
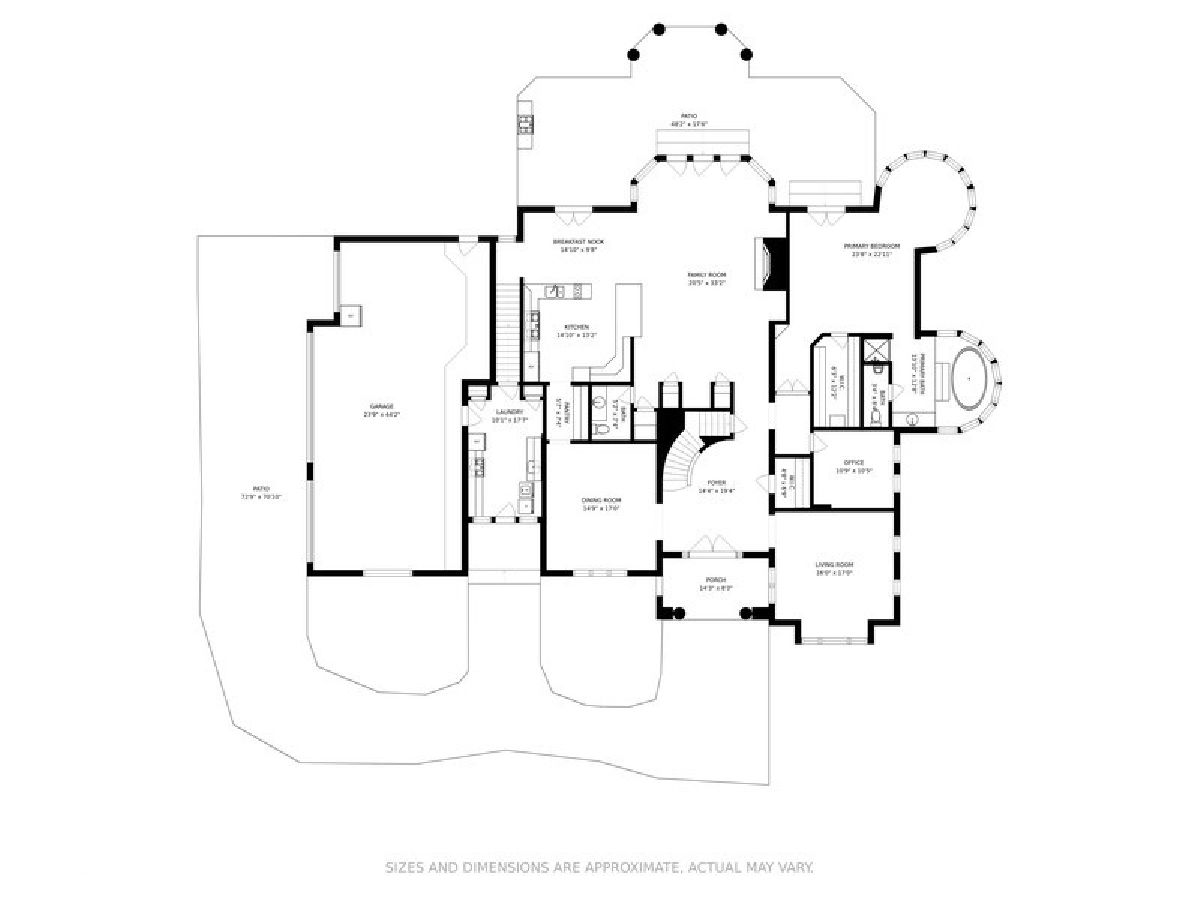
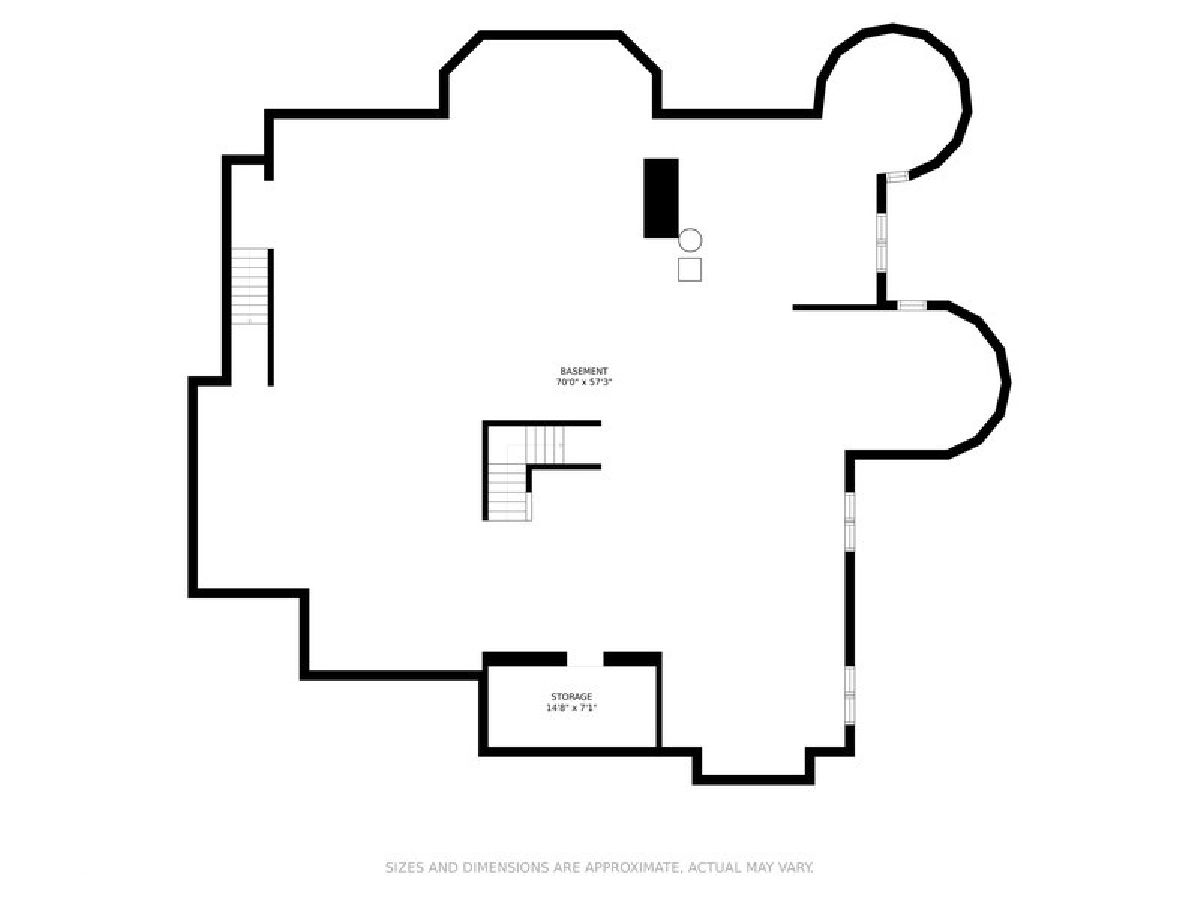
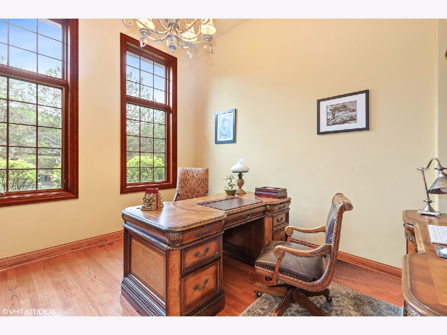
Room Specifics
Total Bedrooms: 4
Bedrooms Above Ground: 4
Bedrooms Below Ground: 0
Dimensions: —
Floor Type: Carpet
Dimensions: —
Floor Type: Hardwood
Dimensions: —
Floor Type: Hardwood
Full Bathrooms: 5
Bathroom Amenities: Whirlpool,Separate Shower
Bathroom in Basement: 0
Rooms: Breakfast Room,Office
Basement Description: Unfinished
Other Specifics
| 4 | |
| Concrete Perimeter | |
| Brick | |
| Patio | |
| Cul-De-Sac,Landscaped,Pond(s) | |
| 327.71X115.63X337.14X218.5 | |
| — | |
| Full | |
| Vaulted/Cathedral Ceilings, Skylight(s), Hardwood Floors, First Floor Bedroom, First Floor Laundry, First Floor Full Bath, Walk-In Closet(s), Ceilings - 9 Foot | |
| Range, Refrigerator | |
| Not in DB | |
| Park, Tennis Court(s), Lake, Water Rights, Gated | |
| — | |
| — | |
| Gas Log, Gas Starter |
Tax History
| Year | Property Taxes |
|---|---|
| 2021 | $25,425 |
Contact Agent
Nearby Similar Homes
Nearby Sold Comparables
Contact Agent
Listing Provided By
@properties

