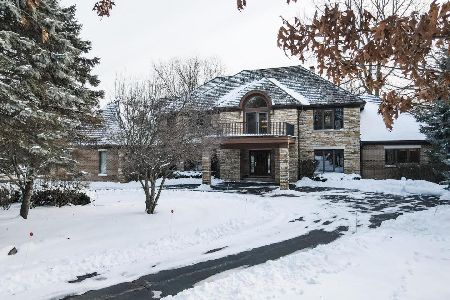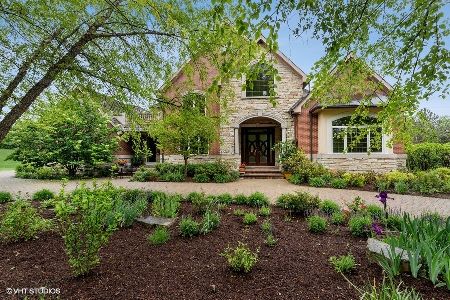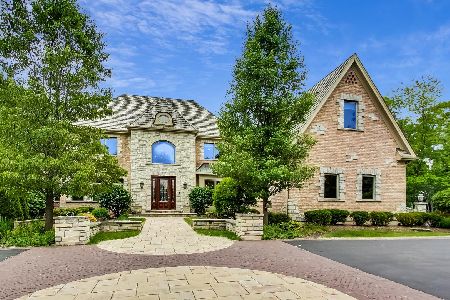13535 Lucky Lake Drive, Lake Forest, Illinois 60045
$1,275,000
|
Sold
|
|
| Status: | Closed |
| Sqft: | 5,761 |
| Cost/Sqft: | $230 |
| Beds: | 4 |
| Baths: | 6 |
| Year Built: | 1996 |
| Property Taxes: | $24,442 |
| Days On Market: | 1569 |
| Lot Size: | 1,34 |
Description
MAGICAL is the word to describe this one of a kind stunning home! Once you drive through the gate into the neighborhood you will see beauty surrounding you. Gorgeous road with mature trees and ponds all around the few custom built homes on this quiet street. This home was just renovated from top to bottom. It features 6 bedrooms and 5.1 baths located on 1.3 acres. It's ideally situated at the end of a private cul-de-sac. Enter the two story foyer and enjoy the floor to ceiling sunny southern exposure framed by soaring windows overlooking the professionally landscaped grounds and private lake! The main living level you'll find a primary bedroom suite with an en-suite bathroom that was just renovated. New large format porcelain tile, large custom shower, and soaking tub, along with custom cabinets and marble counters. The primary also has 2 walk in closets, and separate sitting room with a fireplace. An eat-in kitchen with custom cabinetry, quartzite countertops, high end appliances and an island that opens to the family room. A separate custom wine room, walk in pantry with custom shelving dining room, office, and an oversized laundry room complete this comfortable living space. Upstairs are three bedrooms, each with their own private ensuite bathrooms and 2 separate balconies. A large bonus room perfect for another entertaining area or bedroom. The lower level is truly a rare find complete with an art studio, dance studio, rec room, 2 bedrooms, full bath and kitchenette on this lower living level with a staircase providing convenient access to the 3 car garage. The impressive grounds with mature trees provide an excellent backdrop for a temperature controlled greenhouse and screened gazebo overlooking the gardens and private lake. Enjoy the beauty and peacefulness of this private retreat while being in the heart of the northshore of Chicago just minutes from the expressways, award winning Libertyville schools, parks and public transportation. Listing broker is also the owner
Property Specifics
| Single Family | |
| — | |
| Contemporary | |
| 1996 | |
| Full,English | |
| — | |
| Yes | |
| 1.34 |
| Lake | |
| Lucky Lake | |
| 2000 / Annual | |
| Snow Removal,Other | |
| Lake Michigan | |
| Public Sewer | |
| 11205940 | |
| 11251020220000 |
Nearby Schools
| NAME: | DISTRICT: | DISTANCE: | |
|---|---|---|---|
|
Grade School
Rondout Elementary School |
72 | — | |
|
Middle School
Rondout Elementary School |
72 | Not in DB | |
|
High School
Libertyville High School |
128 | Not in DB | |
Property History
| DATE: | EVENT: | PRICE: | SOURCE: |
|---|---|---|---|
| 12 Mar, 2021 | Sold | $810,000 | MRED MLS |
| 12 Feb, 2021 | Under contract | $869,000 | MRED MLS |
| 5 Feb, 2021 | Listed for sale | $869,000 | MRED MLS |
| 15 Oct, 2021 | Sold | $1,275,000 | MRED MLS |
| 21 Sep, 2021 | Under contract | $1,324,000 | MRED MLS |
| — | Last price change | $1,349,000 | MRED MLS |
| 1 Sep, 2021 | Listed for sale | $1,349,000 | MRED MLS |
| 13 Apr, 2022 | Sold | $1,399,000 | MRED MLS |
| 10 Mar, 2022 | Under contract | $1,399,000 | MRED MLS |
| 8 Mar, 2022 | Listed for sale | $1,399,000 | MRED MLS |
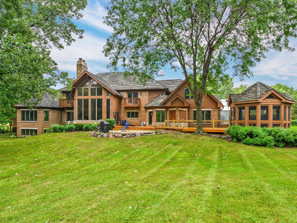
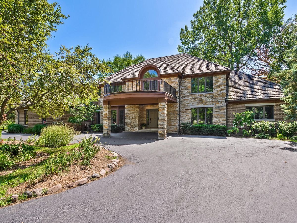
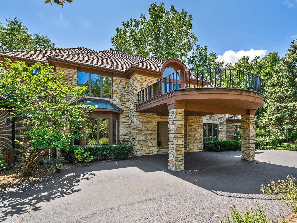
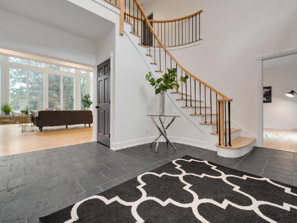
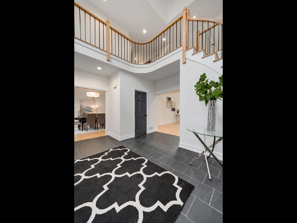
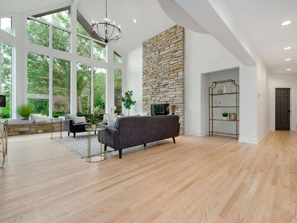
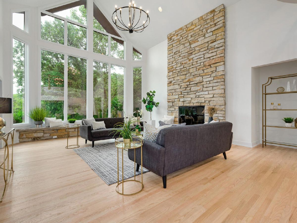
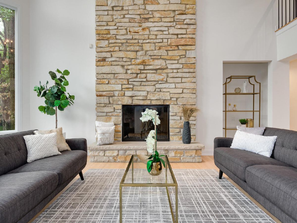
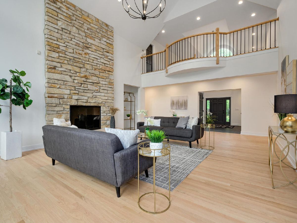
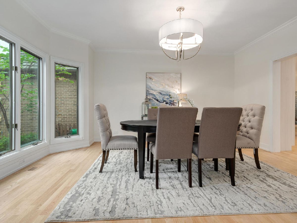
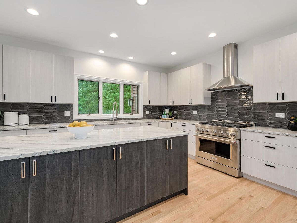
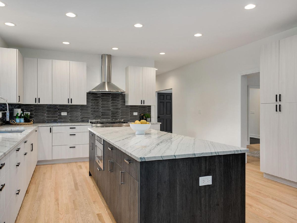
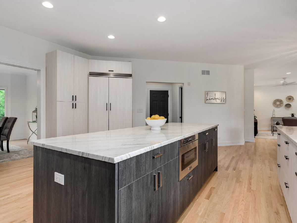
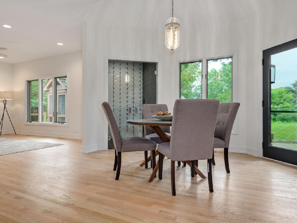
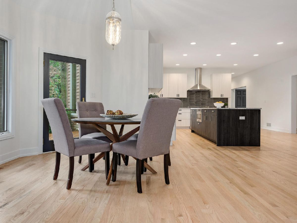
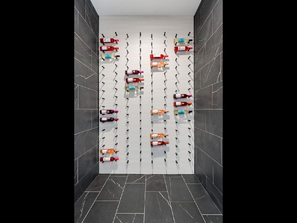
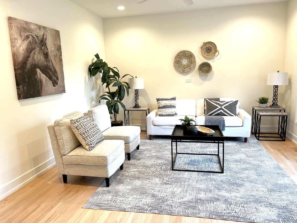
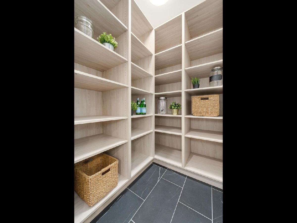
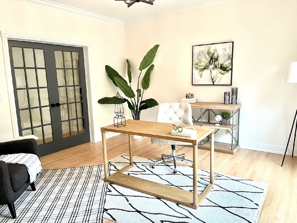
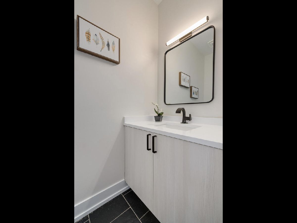
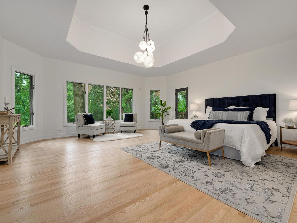
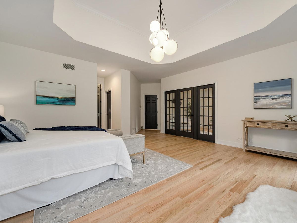
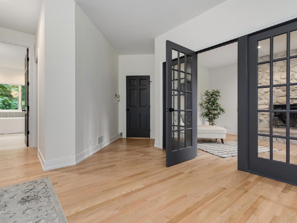
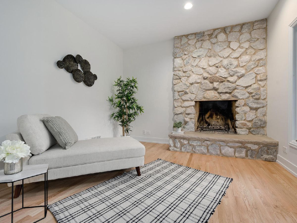
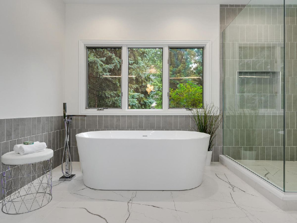
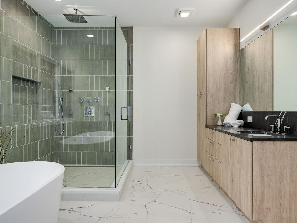
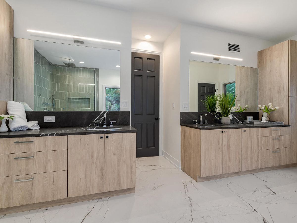
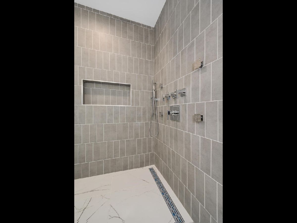
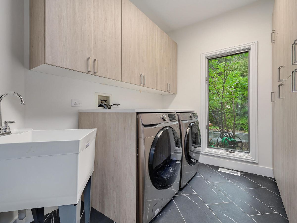
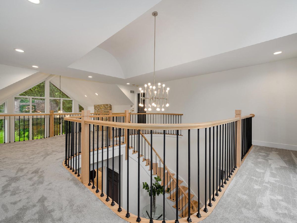
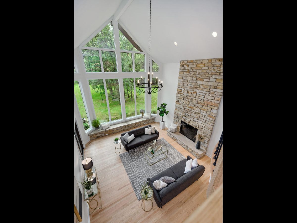
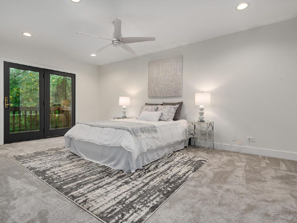
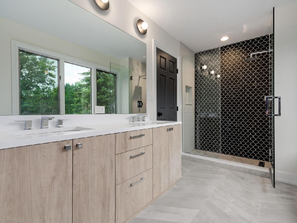
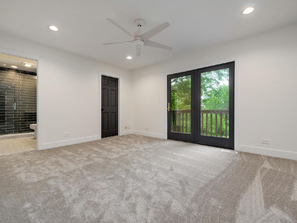
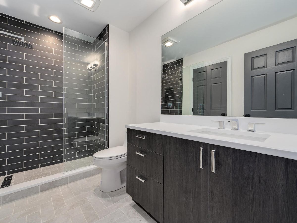
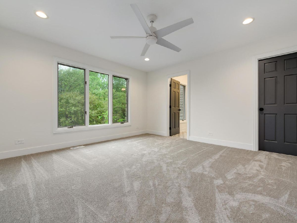
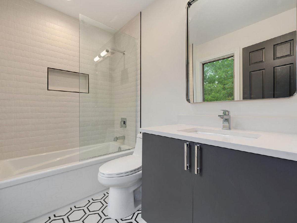
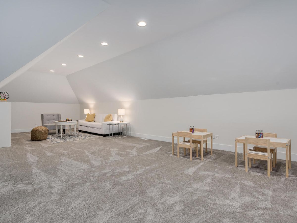
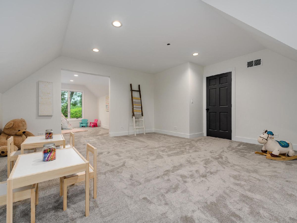
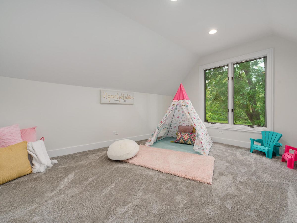
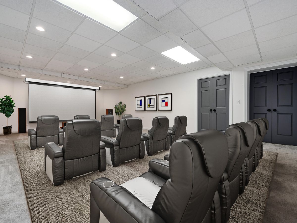
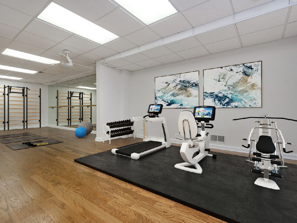
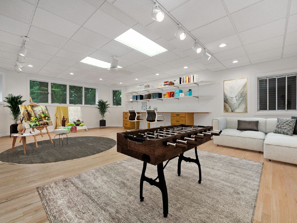
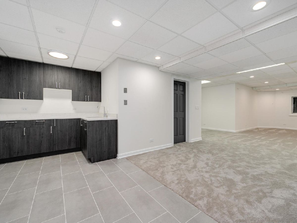
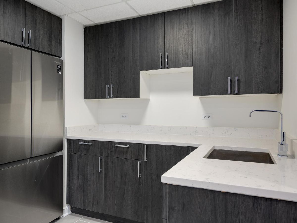
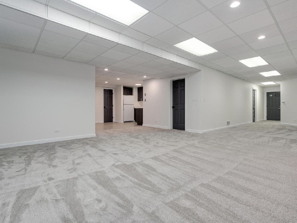
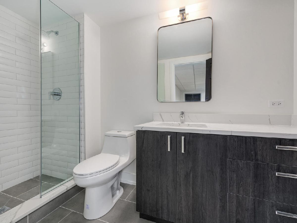
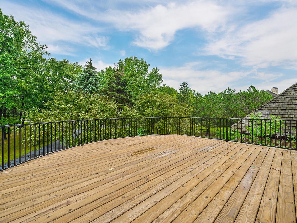
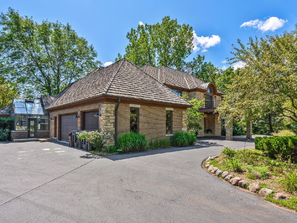
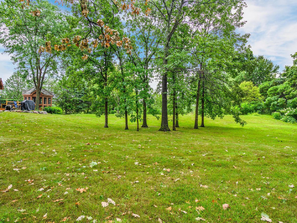
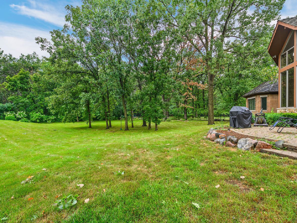
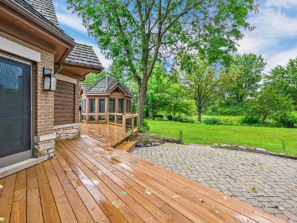
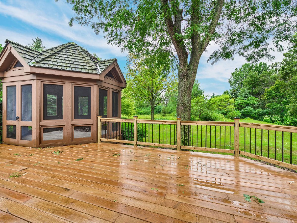
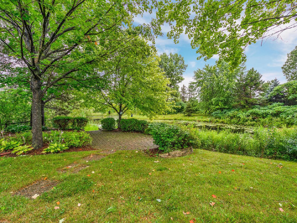
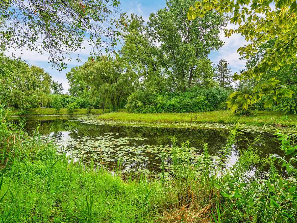
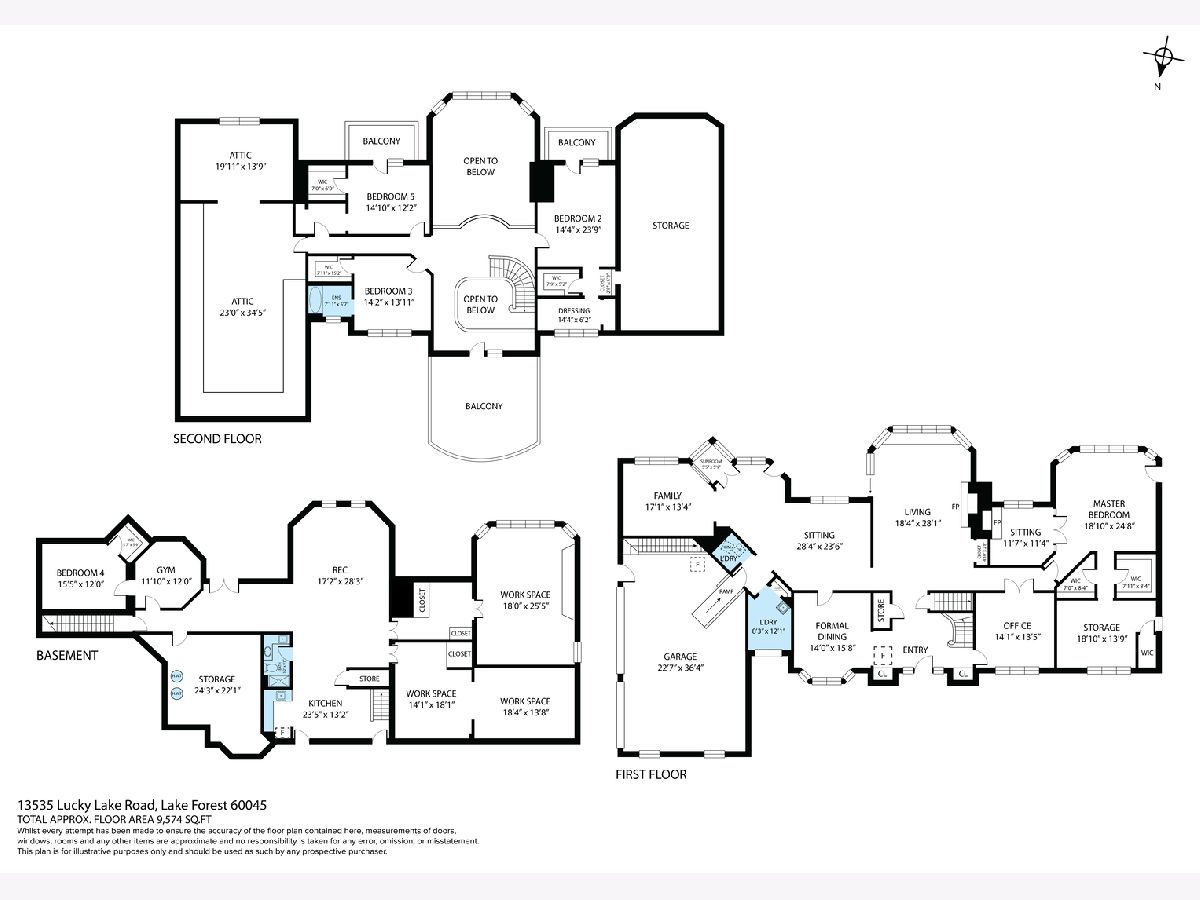
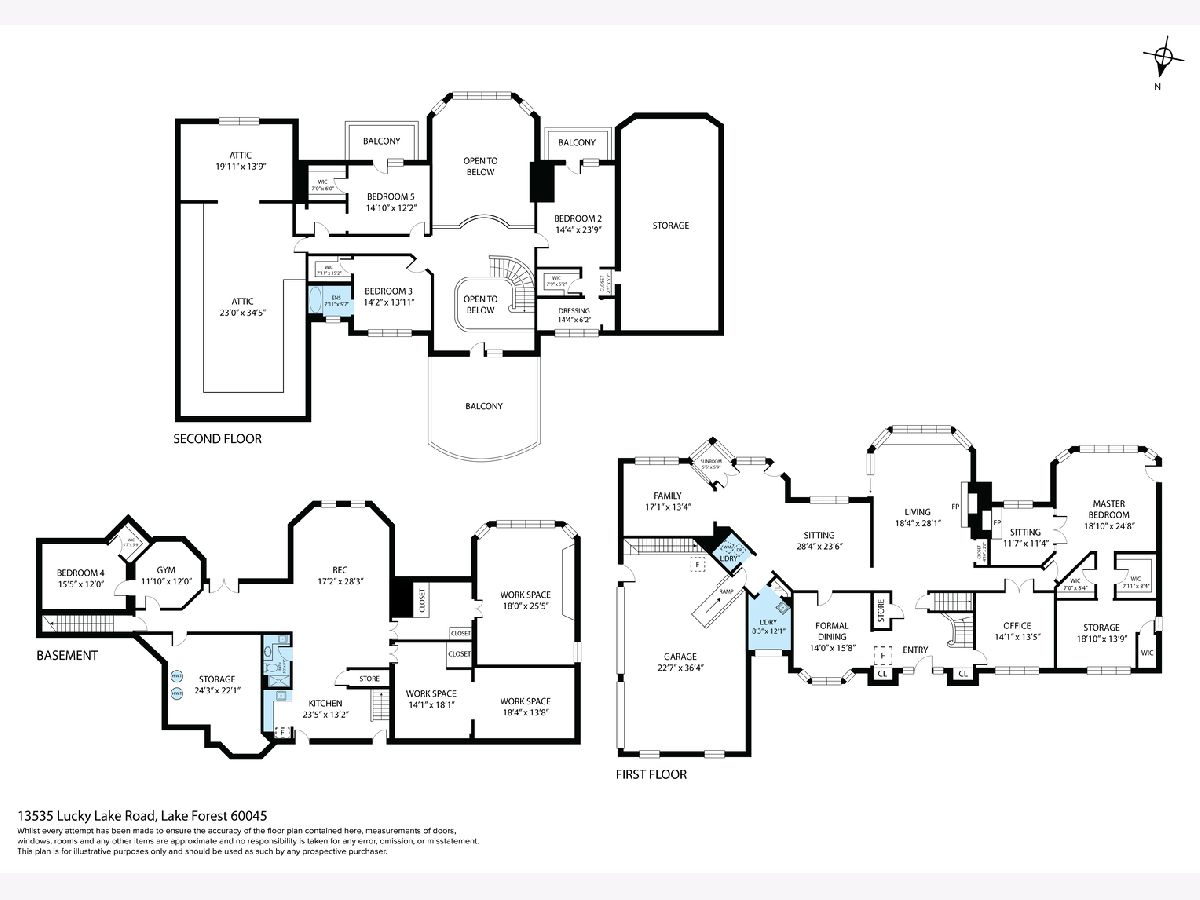
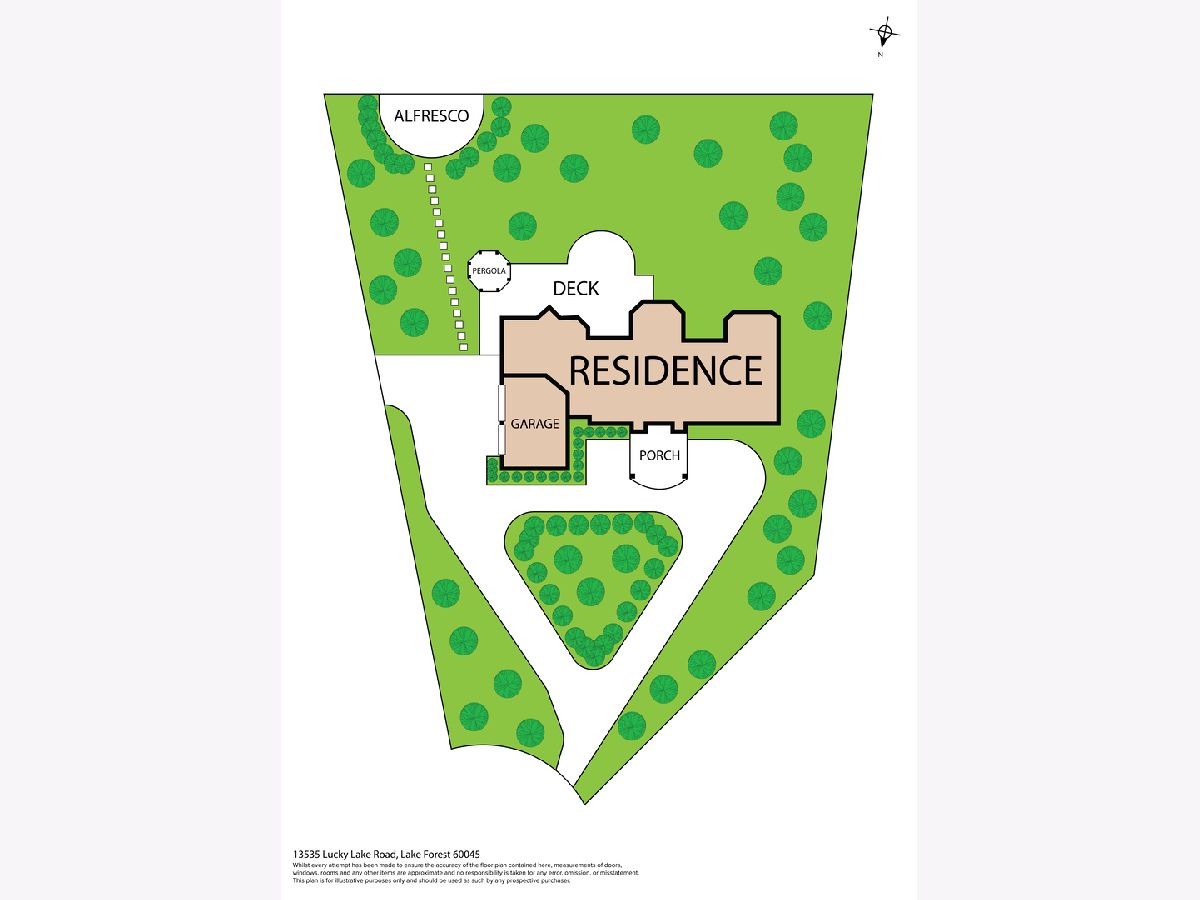
Room Specifics
Total Bedrooms: 6
Bedrooms Above Ground: 4
Bedrooms Below Ground: 2
Dimensions: —
Floor Type: Carpet
Dimensions: —
Floor Type: Carpet
Dimensions: —
Floor Type: Carpet
Dimensions: —
Floor Type: —
Dimensions: —
Floor Type: —
Full Bathrooms: 6
Bathroom Amenities: Separate Shower,Double Sink,Full Body Spray Shower,Soaking Tub
Bathroom in Basement: 1
Rooms: Bedroom 5,Office,Recreation Room,Breakfast Room,Kitchen,Foyer,Exercise Room,Bonus Room,Bedroom 6
Basement Description: Finished,Rec/Family Area,Storage Space
Other Specifics
| 3 | |
| Concrete Perimeter | |
| Asphalt,Circular | |
| Balcony, Patio, Brick Paver Patio, Storms/Screens | |
| Cul-De-Sac,Landscaped,Pond(s),Water View,Wooded,Mature Trees,Views,Waterfront | |
| 1.34 | |
| — | |
| Full | |
| Vaulted/Cathedral Ceilings, Hardwood Floors, First Floor Bedroom, First Floor Laundry, First Floor Full Bath, Built-in Features, Walk-In Closet(s), Open Floorplan, Granite Counters, Separate Dining Room, Some Wall-To-Wall Cp | |
| Range, Microwave, Dishwasher, Refrigerator, High End Refrigerator, Washer, Dryer, Disposal, Stainless Steel Appliance(s), Range Hood, Down Draft, Gas Oven | |
| Not in DB | |
| Tennis Court(s), Lake, Gated, Street Lights, Street Paved | |
| — | |
| — | |
| Gas Log |
Tax History
| Year | Property Taxes |
|---|---|
| 2021 | $23,802 |
| 2021 | $24,442 |
| 2022 | $24,081 |
Contact Agent
Nearby Similar Homes
Nearby Sold Comparables
Contact Agent
Listing Provided By
Baird & Warner

