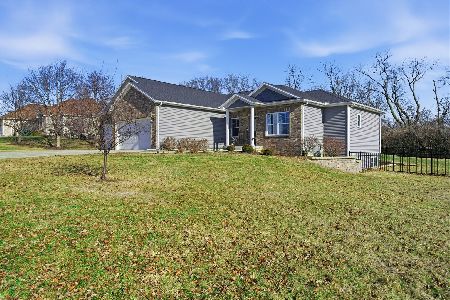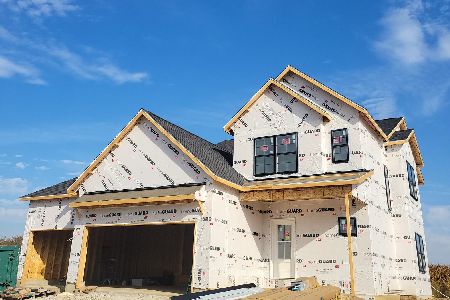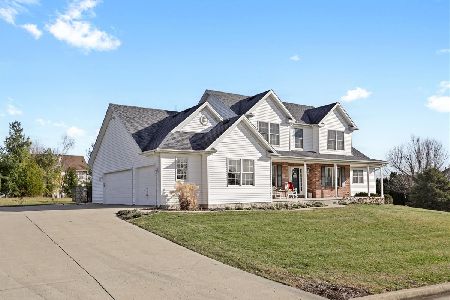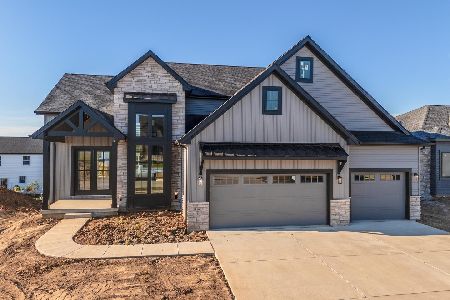13507 Fawn Drive, Bloomington, Illinois 61704
$290,000
|
Sold
|
|
| Status: | Closed |
| Sqft: | 2,440 |
| Cost/Sqft: | $125 |
| Beds: | 2 |
| Baths: | 3 |
| Year Built: | 2001 |
| Property Taxes: | $7,828 |
| Days On Market: | 2615 |
| Lot Size: | 0,00 |
Description
Very private Ranch home located just outside of Bloomington with beautiful country views ~ corner lot ~ very private feeling. Freshly painted main level ~ open floor plan . Family room in LL has sink, bar, and refrigerator. Four Seasons room w/ separate HVAC. Very energy efficient. Professionally landscaped w/ custom fountain/ waterfall, 9 zone irrigation system, raised garden bed. This home has two separate fenced in areas~ over $10,000 of aluminum fencing/ great for a dog run. Whole house generator. New roof in 14' , new refrigerator & dishwasher in 16'. Sump pump w/ backup. Custom Hot water outside faucet for washing cars and pets. Septic inspected in 2017.
Property Specifics
| Single Family | |
| — | |
| Ranch | |
| 2001 | |
| Full | |
| — | |
| Yes | |
| — |
| Mc Lean | |
| Deer Ridge | |
| 400 / Annual | |
| None | |
| Public | |
| Septic-Private | |
| 10248803 | |
| 2003155004 |
Nearby Schools
| NAME: | DISTRICT: | DISTANCE: | |
|---|---|---|---|
|
Grade School
Fox Creek Elementary |
5 | — | |
|
Middle School
Parkside Jr High |
5 | Not in DB | |
|
High School
Normal Community West High Schoo |
5 | Not in DB | |
Property History
| DATE: | EVENT: | PRICE: | SOURCE: |
|---|---|---|---|
| 29 May, 2007 | Sold | $394,900 | MRED MLS |
| 19 Apr, 2007 | Under contract | $399,900 | MRED MLS |
| 4 Jan, 2007 | Listed for sale | $399,900 | MRED MLS |
| 5 Apr, 2019 | Sold | $290,000 | MRED MLS |
| 7 Mar, 2019 | Under contract | $305,000 | MRED MLS |
| — | Last price change | $319,900 | MRED MLS |
| 3 Jan, 2019 | Listed for sale | $319,900 | MRED MLS |
Room Specifics
Total Bedrooms: 4
Bedrooms Above Ground: 2
Bedrooms Below Ground: 2
Dimensions: —
Floor Type: Ceramic Tile
Dimensions: —
Floor Type: Carpet
Dimensions: —
Floor Type: Carpet
Full Bathrooms: 3
Bathroom Amenities: Whirlpool
Bathroom in Basement: 1
Rooms: Other Room,Family Room
Basement Description: Finished
Other Specifics
| 3 | |
| — | |
| — | |
| Deck, Porch | |
| Fenced Yard,Mature Trees,Landscaped,Pond(s),Corner Lot | |
| 150 X 150 | |
| — | |
| Full | |
| First Floor Full Bath, Vaulted/Cathedral Ceilings, Bar-Wet, Built-in Features, Walk-In Closet(s) | |
| Dishwasher, Refrigerator, Range, Microwave | |
| Not in DB | |
| — | |
| — | |
| — | |
| Gas Log, Attached Fireplace Doors/Screen |
Tax History
| Year | Property Taxes |
|---|---|
| 2007 | $6,363 |
| 2019 | $7,828 |
Contact Agent
Nearby Similar Homes
Nearby Sold Comparables
Contact Agent
Listing Provided By
RE/MAX Choice







