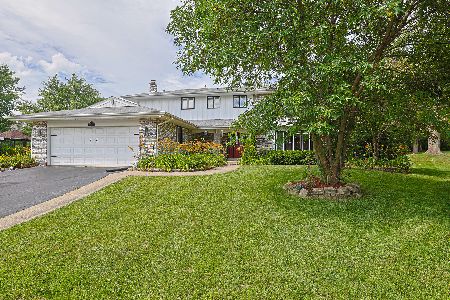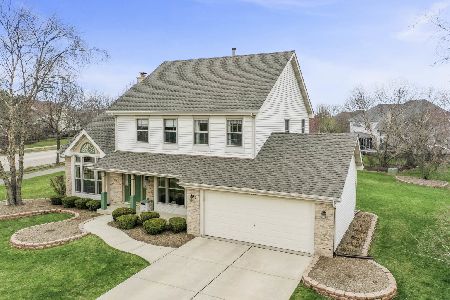1351 Beckett Lane, Schaumburg, Illinois 60173
$556,000
|
Sold
|
|
| Status: | Closed |
| Sqft: | 2,430 |
| Cost/Sqft: | $226 |
| Beds: | 4 |
| Baths: | 4 |
| Year Built: | 1992 |
| Property Taxes: | $13,335 |
| Days On Market: | 2803 |
| Lot Size: | 0,00 |
Description
This Park St. Claire gem is upgraded and priced to sell! Comfortable family home that has been loved & cared for! The 2 story foyer with huge palladium window welcomes you, while the Brazilian cherry hardwood floors lead you on a tour of luxury! The remodeled Kitchen invites the chef with all stainless steel appliances, granite counters, and custom maple cabinets with leaded and beveled glass! Finishing touches on the first floor include crown moulding and glass backsplash! The second floor features the Master Suite with a tray ceiling and a remodeled, luxurious Master Bath with 2 sinks, granite, separate tub & shower, and a large walk in closet! There is also a large 1st floor laundry room, and a finished basement with another full bath! The windows were replaced in 2016! The 2nd floor carpet is new May 2018! This is the home you've been looking for!
Property Specifics
| Single Family | |
| — | |
| Colonial | |
| 1992 | |
| Full | |
| BEAUMONT | |
| No | |
| — |
| Cook | |
| Park St Claire | |
| 450 / Annual | |
| Insurance,Other | |
| Public | |
| Public Sewer, Sewer-Storm | |
| 09961228 | |
| 07241130250000 |
Nearby Schools
| NAME: | DISTRICT: | DISTANCE: | |
|---|---|---|---|
|
Grade School
Fairview Elementary School |
54 | — | |
|
Middle School
Keller Junior High School |
54 | Not in DB | |
|
High School
J B Conant High School |
211 | Not in DB | |
Property History
| DATE: | EVENT: | PRICE: | SOURCE: |
|---|---|---|---|
| 29 Jun, 2018 | Sold | $556,000 | MRED MLS |
| 26 May, 2018 | Under contract | $549,900 | MRED MLS |
| 23 May, 2018 | Listed for sale | $549,900 | MRED MLS |
Room Specifics
Total Bedrooms: 5
Bedrooms Above Ground: 4
Bedrooms Below Ground: 1
Dimensions: —
Floor Type: Carpet
Dimensions: —
Floor Type: Carpet
Dimensions: —
Floor Type: Carpet
Dimensions: —
Floor Type: —
Full Bathrooms: 4
Bathroom Amenities: Separate Shower,Double Sink
Bathroom in Basement: 1
Rooms: Bedroom 5,Eating Area,Recreation Room
Basement Description: Finished
Other Specifics
| 2 | |
| Concrete Perimeter | |
| Asphalt | |
| Patio, Storms/Screens | |
| — | |
| 81 X 127 | |
| Unfinished | |
| Full | |
| Hardwood Floors, First Floor Laundry | |
| Range, Microwave, Dishwasher, Refrigerator, Washer, Dryer, Disposal, Stainless Steel Appliance(s) | |
| Not in DB | |
| Sidewalks, Street Lights, Street Paved | |
| — | |
| — | |
| — |
Tax History
| Year | Property Taxes |
|---|---|
| 2018 | $13,335 |
Contact Agent
Nearby Similar Homes
Nearby Sold Comparables
Contact Agent
Listing Provided By
RE/MAX Suburban






