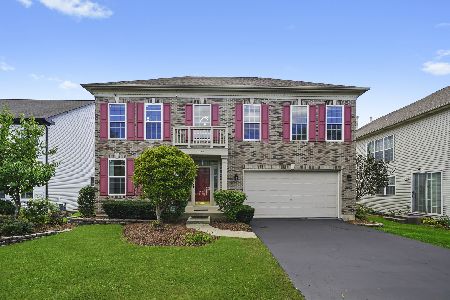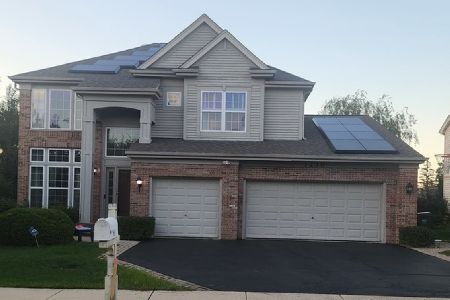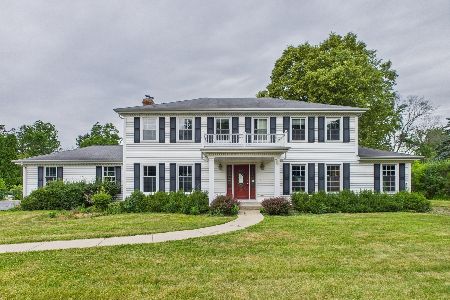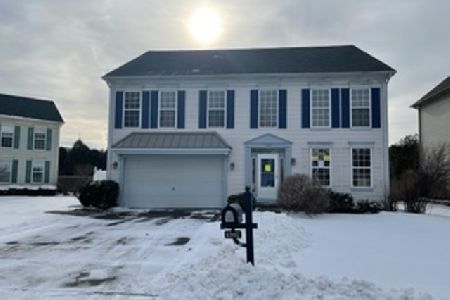1367 Deer Court, Palatine, Illinois 60067
$573,500
|
Sold
|
|
| Status: | Closed |
| Sqft: | 2,667 |
| Cost/Sqft: | $225 |
| Beds: | 4 |
| Baths: | 4 |
| Year Built: | 1997 |
| Property Taxes: | $10,186 |
| Days On Market: | 1138 |
| Lot Size: | 0,22 |
Description
Modern luxury and masterful design! This colonial style home is located on a Cul-De-Sac plot in a charming and friendly Chestnut Woods of Palatine. Main floor consists of brand new hardwood floor, open floor layout with plenty of natural light, luxurious living room, elegant formal dining, cozy family room with fireplace and exquisite light fixtures. Sleek and stylish kitchen consists of gorgeous quartz countertop, new stainless-steel appliances, oversized island, farm house sink, elegant backsplash and fabulous pendant light fixtures. The kitchen overlooks a large fenced backyard with a concrete patio that is perfect for entertaining guests and summer cookouts. Second floor boasts 4 oversized bedrooms with hardwood flooring. Large primary suite features tray ceiling, a huge with walk-in closet and a gorgeous primary bathroom with dual vanity, stand alone soaking tub and stand up shower. All bathrooms are meticulously designed and consist of premium finishes with carefully selected vanities, tiles, faucets and light fixtures that gives them a stunning look. Top things off with a cozy fully finished basement with new vinyl flooring and a full bathroom that is perfect for more entertainment. This charming home is conveniently located near Deer Grove Forest Preserve, Hummingbird Park, Fitness Club, Train Station, Shopping and more. Welcome Home! Seller is licensed Realtor in Illinois.
Property Specifics
| Single Family | |
| — | |
| — | |
| 1997 | |
| — | |
| — | |
| No | |
| 0.22 |
| Cook | |
| Chestnut Woods | |
| 0 / Not Applicable | |
| — | |
| — | |
| — | |
| 11663139 | |
| 02093150250000 |
Nearby Schools
| NAME: | DISTRICT: | DISTANCE: | |
|---|---|---|---|
|
Grade School
Stuart R Paddock School |
15 | — | |
|
Middle School
Walter R Sundling Junior High Sc |
15 | Not in DB | |
Property History
| DATE: | EVENT: | PRICE: | SOURCE: |
|---|---|---|---|
| 15 Apr, 2016 | Sold | $377,000 | MRED MLS |
| 24 Feb, 2016 | Under contract | $387,900 | MRED MLS |
| — | Last price change | $389,900 | MRED MLS |
| 8 Jan, 2016 | Listed for sale | $389,900 | MRED MLS |
| 24 May, 2022 | Sold | $392,500 | MRED MLS |
| 27 Apr, 2022 | Under contract | $429,900 | MRED MLS |
| — | Last price change | $429,900 | MRED MLS |
| 8 Jan, 2022 | Listed for sale | $564,900 | MRED MLS |
| 15 Mar, 2023 | Sold | $573,500 | MRED MLS |
| 7 Feb, 2023 | Under contract | $599,000 | MRED MLS |
| — | Last price change | $610,000 | MRED MLS |
| 29 Oct, 2022 | Listed for sale | $610,000 | MRED MLS |
| 6 Mar, 2024 | Sold | $659,000 | MRED MLS |
| 23 Jan, 2024 | Under contract | $649,000 | MRED MLS |
| 18 Jan, 2024 | Listed for sale | $649,000 | MRED MLS |
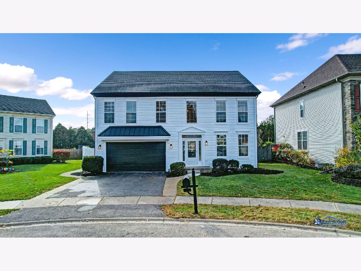
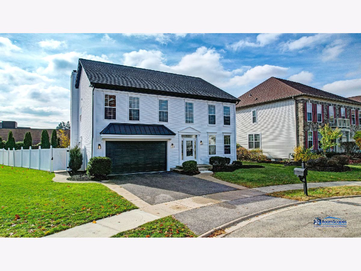
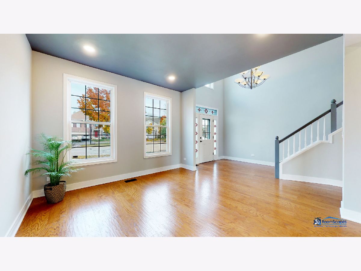
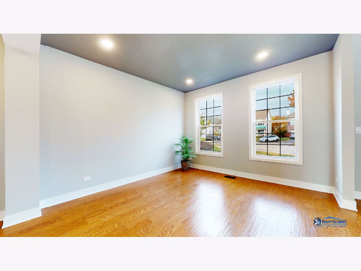
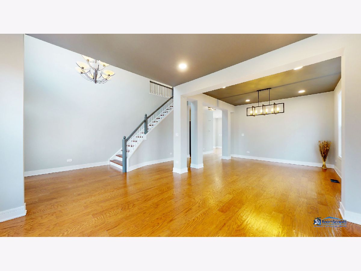
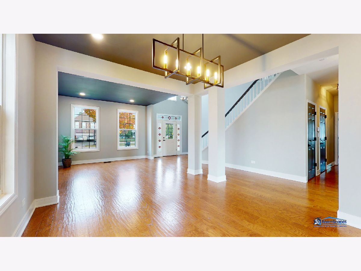
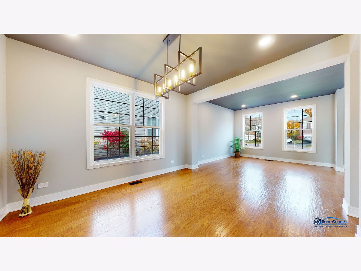
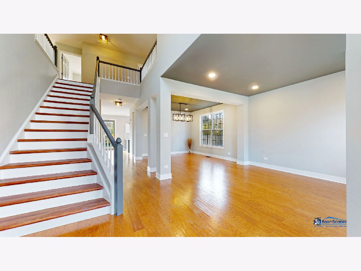
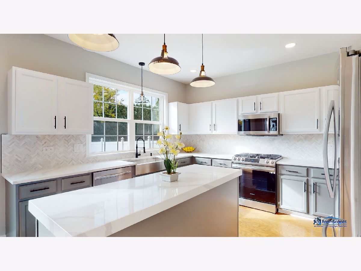
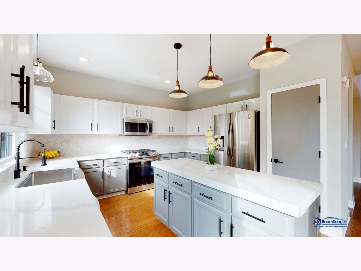
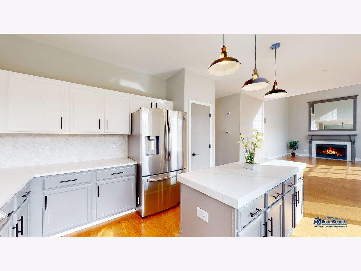
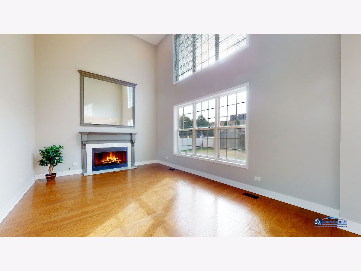
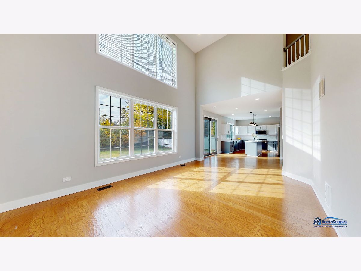
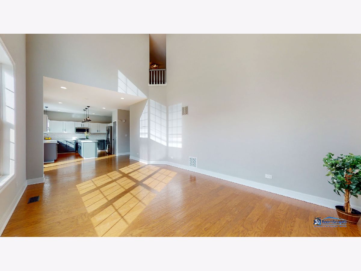
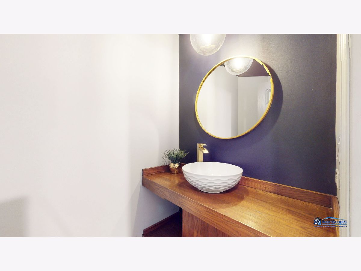
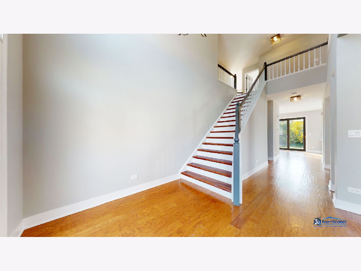
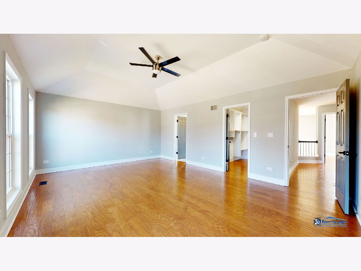
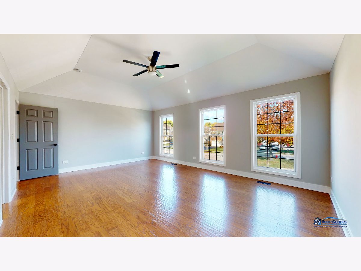
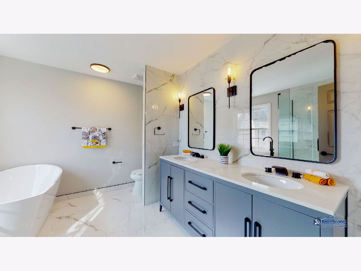
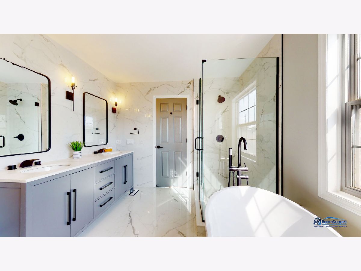
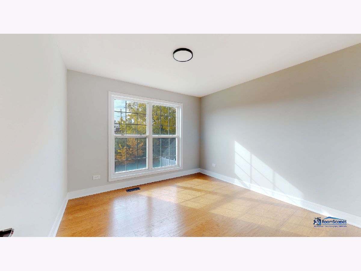
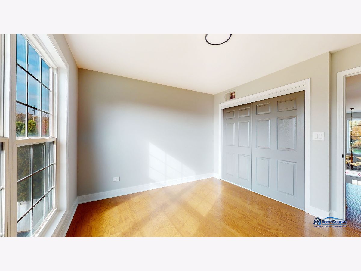
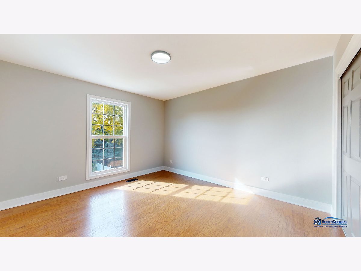
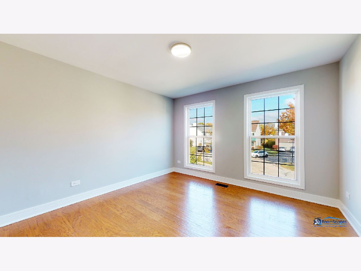
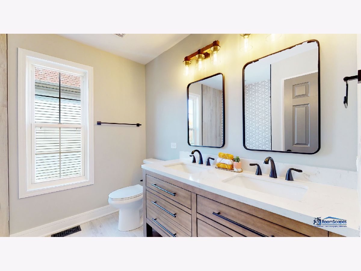
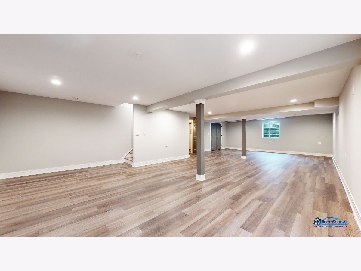
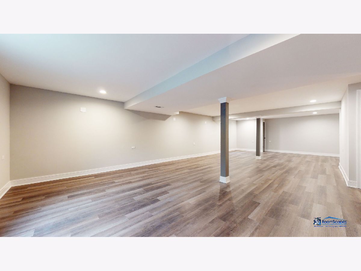
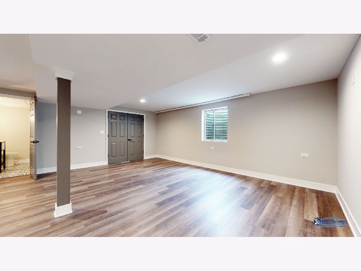
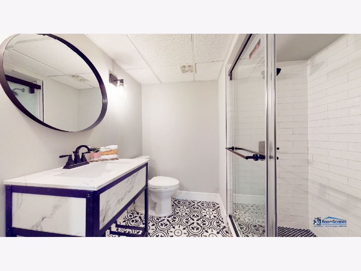
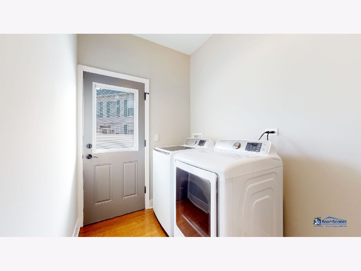
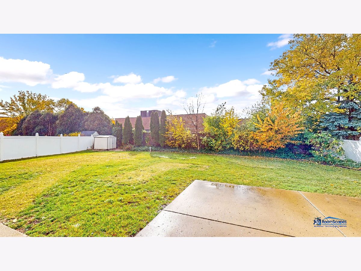
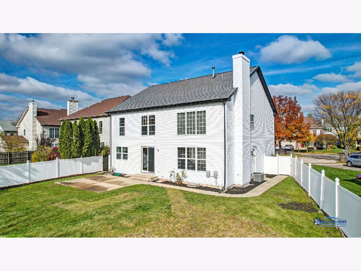
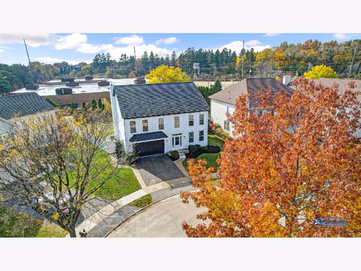
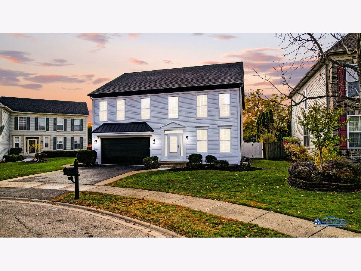
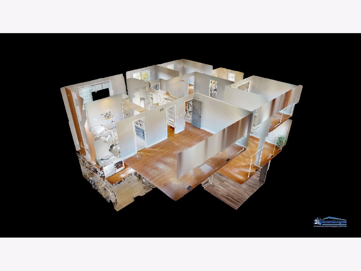
Room Specifics
Total Bedrooms: 4
Bedrooms Above Ground: 4
Bedrooms Below Ground: 0
Dimensions: —
Floor Type: —
Dimensions: —
Floor Type: —
Dimensions: —
Floor Type: —
Full Bathrooms: 4
Bathroom Amenities: Separate Shower,Double Sink,Soaking Tub
Bathroom in Basement: 0
Rooms: —
Basement Description: Finished,Storage Space
Other Specifics
| 2 | |
| — | |
| — | |
| — | |
| — | |
| 52X139X94X135 | |
| — | |
| — | |
| — | |
| — | |
| Not in DB | |
| — | |
| — | |
| — | |
| — |
Tax History
| Year | Property Taxes |
|---|---|
| 2016 | $10,810 |
| 2022 | $10,186 |
| 2024 | $10,267 |
Contact Agent
Nearby Similar Homes
Nearby Sold Comparables
Contact Agent
Listing Provided By
PMI Chi-Town

