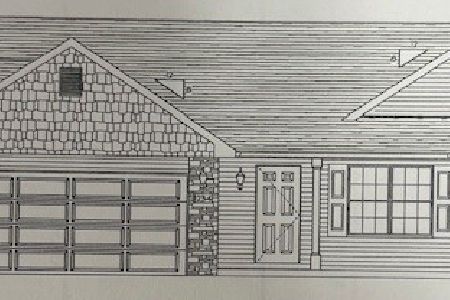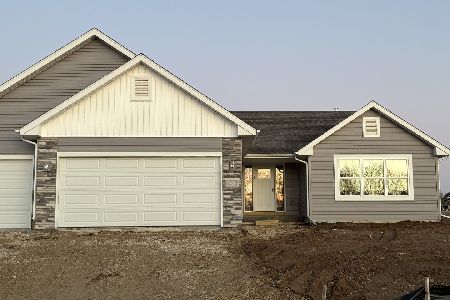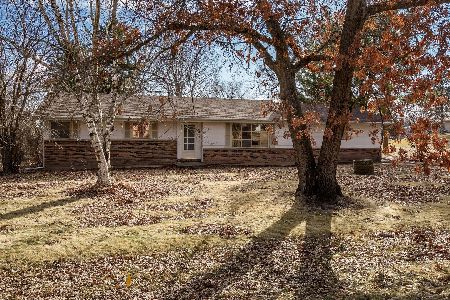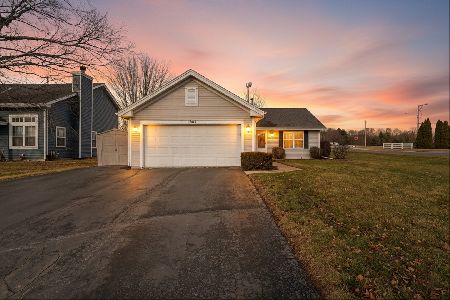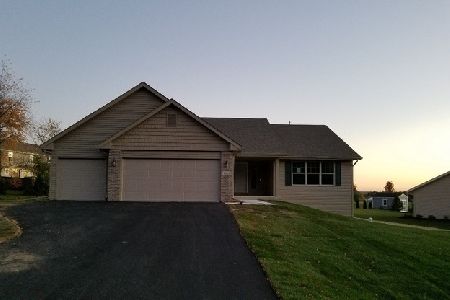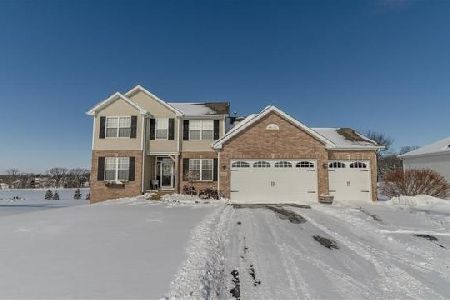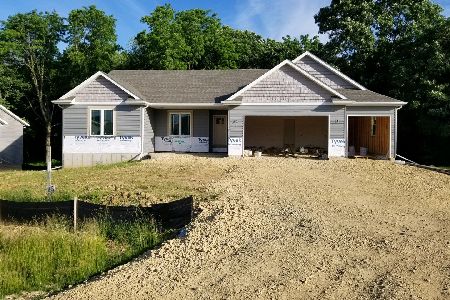1351 Glacier Drive, Byron, Illinois 61010
$215,000
|
Sold
|
|
| Status: | Closed |
| Sqft: | 1,649 |
| Cost/Sqft: | $133 |
| Beds: | 3 |
| Baths: | 2 |
| Year Built: | 2018 |
| Property Taxes: | $18 |
| Days On Market: | 2775 |
| Lot Size: | 0,00 |
Description
New construction in Fawn Ridge of Byron. Split bedroom great room ranch home. Features open concept with large kitchen, panty and island with breakfast bar, granite countertops, cathedral ceilings in great room, master bedroom with his and hers closets and private bath. Separate laundry room with drop zone at garage entrance, full basement 90% furnace, blacktop drive and yard. Great Neighborhood! Contact agent for full list of options.
Property Specifics
| Single Family | |
| — | |
| Ranch | |
| 2018 | |
| Full | |
| — | |
| No | |
| — |
| Ogle | |
| — | |
| 0 / Not Applicable | |
| None | |
| Public | |
| Public Sewer | |
| 10029923 | |
| 05301050080000 |
Property History
| DATE: | EVENT: | PRICE: | SOURCE: |
|---|---|---|---|
| 15 Oct, 2019 | Sold | $215,000 | MRED MLS |
| 30 Aug, 2019 | Under contract | $219,900 | MRED MLS |
| — | Last price change | $223,800 | MRED MLS |
| 25 Jul, 2018 | Listed for sale | $223,040 | MRED MLS |
Room Specifics
Total Bedrooms: 3
Bedrooms Above Ground: 3
Bedrooms Below Ground: 0
Dimensions: —
Floor Type: —
Dimensions: —
Floor Type: —
Full Bathrooms: 2
Bathroom Amenities: —
Bathroom in Basement: 0
Rooms: No additional rooms
Basement Description: Unfinished
Other Specifics
| 3 | |
| — | |
| — | |
| — | |
| — | |
| 117X60X185.51X188.93 | |
| — | |
| Full | |
| — | |
| — | |
| Not in DB | |
| — | |
| — | |
| — | |
| — |
Tax History
| Year | Property Taxes |
|---|---|
| 2019 | $18 |
Contact Agent
Nearby Similar Homes
Nearby Sold Comparables
Contact Agent
Listing Provided By
Key Realty Inc

