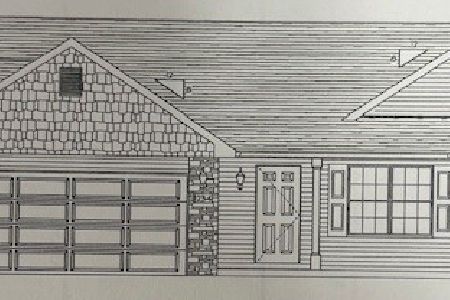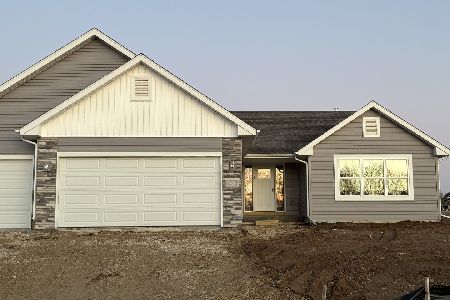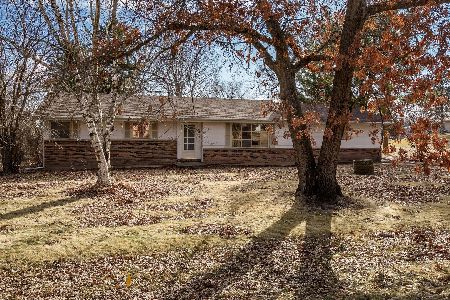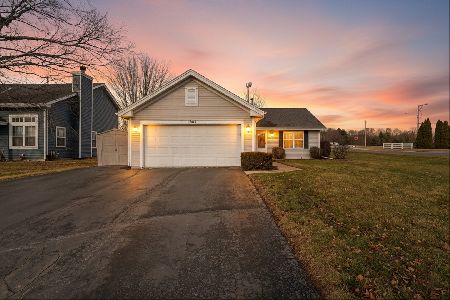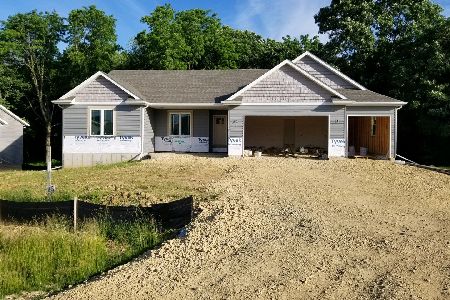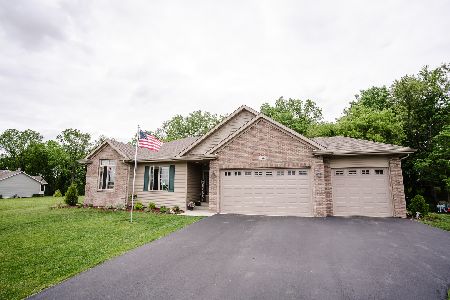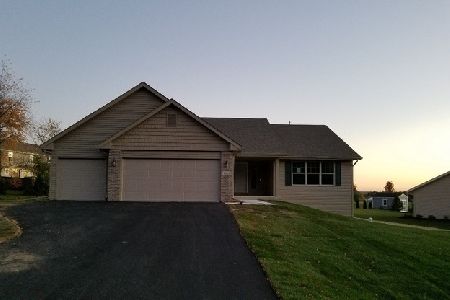1348 Glacier Drive, Byron, Illinois 61010
$279,000
|
Sold
|
|
| Status: | Closed |
| Sqft: | 2,058 |
| Cost/Sqft: | $141 |
| Beds: | 3 |
| Baths: | 3 |
| Year Built: | 2019 |
| Property Taxes: | $18 |
| Days On Market: | 2455 |
| Lot Size: | 0,00 |
Description
BYRON NEW CONSTRUCTION!!! QUIET SETTING BUT CLOSE TO EVERYTHING. OPEN CONCEPT FLOOR PLAN 2058 SQ. FT. 3 BEDROOM 2 1/2 BATH HOME WITH PRIVATE OFFICE/DEN. KITCHEN ISLAND WITH BREAKFAST BAR, STAINLESS APPLIANCES, OVERSIZED DINETTE AREA AND WALL OF CABINETS WITH DOUBLE PANTRIES. MASTER BEDROOM WITH HIS AND HERS WALK-IN CLOSETS, DOUBLE BOWL VANITY AND TILED SHOWER. 1ST FLOOR LAUNDRY ROOM WITH CONVENIENT DROP ZONE. 16X14 DECK. FULL WALK OUT EXPOSED BASEMENT ON A TREED YARD
Property Specifics
| Single Family | |
| — | |
| — | |
| 2019 | |
| Full | |
| — | |
| No | |
| — |
| Ogle | |
| — | |
| 0 / Not Applicable | |
| None | |
| Public | |
| Public Sewer | |
| 10410675 | |
| 05301010220000 |
Property History
| DATE: | EVENT: | PRICE: | SOURCE: |
|---|---|---|---|
| 18 Oct, 2019 | Sold | $279,000 | MRED MLS |
| 21 Aug, 2019 | Under contract | $289,900 | MRED MLS |
| 10 Jun, 2019 | Listed for sale | $289,900 | MRED MLS |
Room Specifics
Total Bedrooms: 3
Bedrooms Above Ground: 3
Bedrooms Below Ground: 0
Dimensions: —
Floor Type: —
Dimensions: —
Floor Type: —
Full Bathrooms: 3
Bathroom Amenities: —
Bathroom in Basement: 1
Rooms: Office
Basement Description: Partially Finished
Other Specifics
| 3 | |
| — | |
| — | |
| — | |
| — | |
| 98X98X147X147 | |
| — | |
| Full | |
| — | |
| — | |
| Not in DB | |
| — | |
| — | |
| — | |
| — |
Tax History
| Year | Property Taxes |
|---|---|
| 2019 | $18 |
Contact Agent
Nearby Similar Homes
Nearby Sold Comparables
Contact Agent
Listing Provided By
Key Realty Inc

