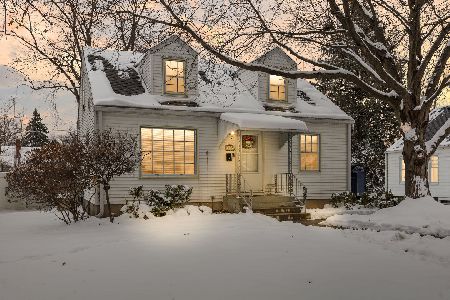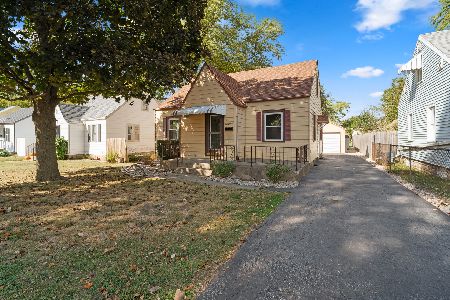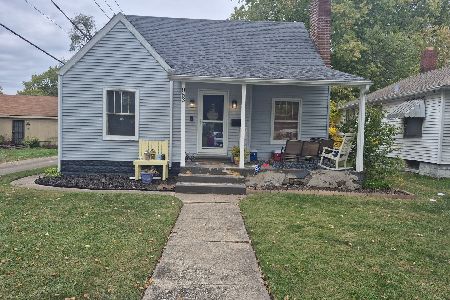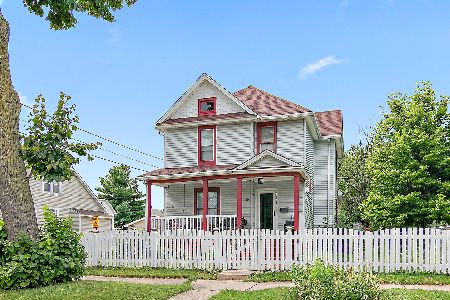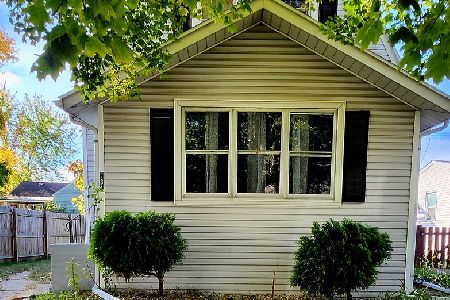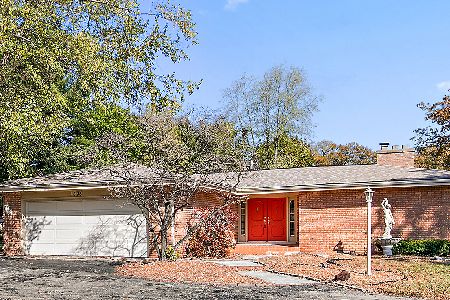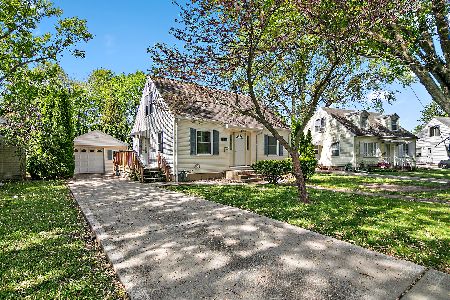1351 Lennington Circle, Kankakee, Illinois 60901
$125,000
|
Sold
|
|
| Status: | Closed |
| Sqft: | 1,070 |
| Cost/Sqft: | $117 |
| Beds: | 2 |
| Baths: | 2 |
| Year Built: | 1948 |
| Property Taxes: | $1,785 |
| Days On Market: | 2852 |
| Lot Size: | 0,20 |
Description
Welcome Home! Bradley School District, Kankakee Address! Meticulously kept 2/3 bedroom, 2 bath home. Homeowner is currently using a room in basement as a bedroom. Nothing to do but move in. Home has been completely updated: roof, furnace, a/c, plumbing, electrical, windows, patio, and kitchen. Open concept with living, dining, and kitchen. Kitchen features SS appliances, range hood, and tile back splash. Hardwood flooring throughout. Huge workshop with storage closet. Fenced in backyard with large patio leads to the 1.5 car detached garage.A must see!!
Property Specifics
| Single Family | |
| — | |
| — | |
| 1948 | |
| Full | |
| — | |
| No | |
| 0.2 |
| Kankakee | |
| — | |
| 0 / Not Applicable | |
| None | |
| Public | |
| Public Sewer | |
| 09904278 | |
| 17093042001000 |
Property History
| DATE: | EVENT: | PRICE: | SOURCE: |
|---|---|---|---|
| 22 May, 2018 | Sold | $125,000 | MRED MLS |
| 8 Apr, 2018 | Under contract | $125,000 | MRED MLS |
| 4 Apr, 2018 | Listed for sale | $125,000 | MRED MLS |
Room Specifics
Total Bedrooms: 2
Bedrooms Above Ground: 2
Bedrooms Below Ground: 0
Dimensions: —
Floor Type: Hardwood
Full Bathrooms: 2
Bathroom Amenities: —
Bathroom in Basement: 1
Rooms: Workshop
Basement Description: Partially Finished
Other Specifics
| 1.5 | |
| Block | |
| Asphalt | |
| Patio, Porch, Storms/Screens | |
| — | |
| 110X150X40X30X90 | |
| Pull Down Stair | |
| None | |
| Hardwood Floors, First Floor Bedroom, First Floor Full Bath | |
| Range, Dishwasher, Washer, Dryer, Stainless Steel Appliance(s), Range Hood | |
| Not in DB | |
| Sidewalks, Street Paved | |
| — | |
| — | |
| Wood Burning |
Tax History
| Year | Property Taxes |
|---|---|
| 2018 | $1,785 |
Contact Agent
Nearby Similar Homes
Nearby Sold Comparables
Contact Agent
Listing Provided By
Speckman Realty Real Living

