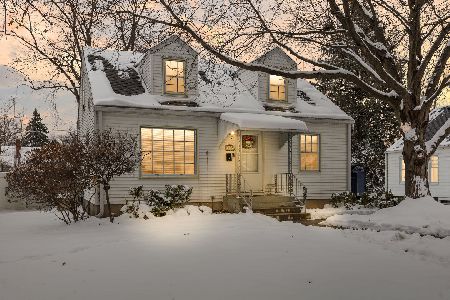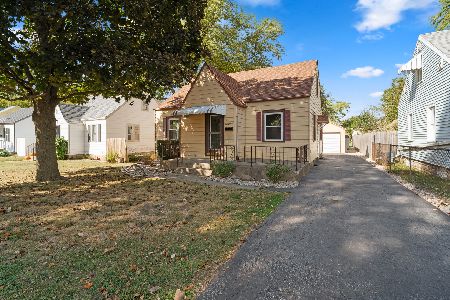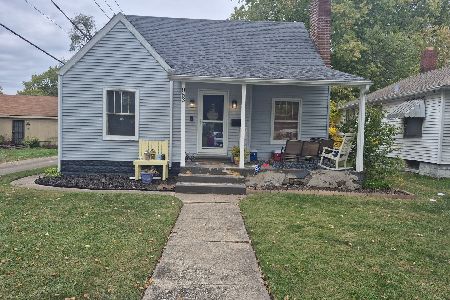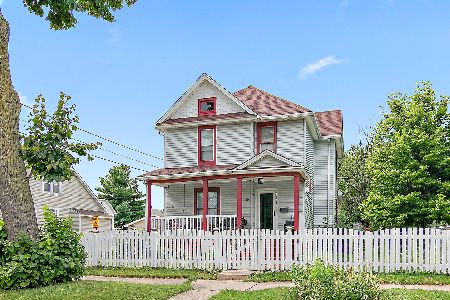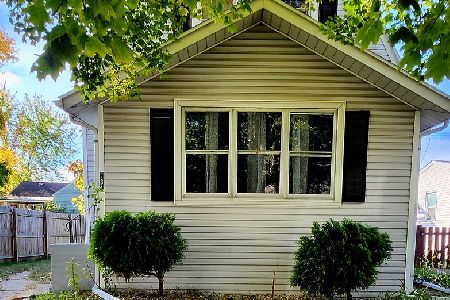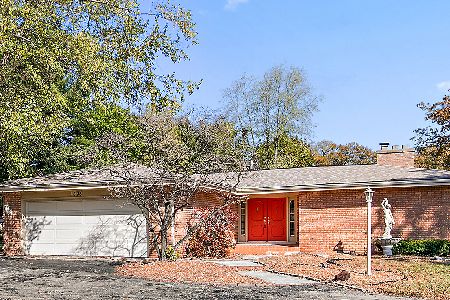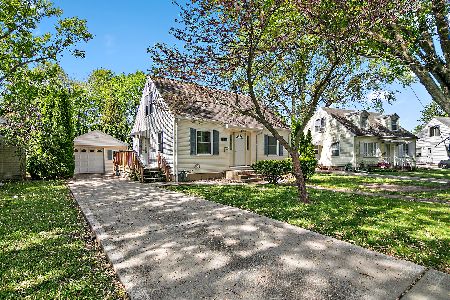1357 Lennington Circle, Kankakee, 60901
$118,900
|
Sold
|
|
| Status: | Closed |
| Sqft: | 1,044 |
| Cost/Sqft: | $114 |
| Beds: | 3 |
| Baths: | 1 |
| Year Built: | 1948 |
| Property Taxes: | $1,993 |
| Days On Market: | 6123 |
| Lot Size: | 0,21 |
Description
This home will impress you inside & out! The living room has sharp hardwood floors. New roof, soffett, fascia, & gutters in 2005. Windows are energy efficient argon filled windows. Carpet in bedrooms are new in 2004 and there are more hardwood floors underneath! The basement is partially finished and finished almost like the upstairs. After seeing the inside you'll go in the back yard and equally impressed. You will be protected with a 1 year AHS home warranty with an acceptable offer!
Property Specifics
| Single Family | |
| — | |
| — | |
| 1948 | |
| Full | |
| — | |
| No | |
| 0.21 |
| Kankakee | |
| — | |
| — / — | |
| — | |
| Public | |
| Public Sewer | |
| 08192969 | |
| 170930419008 |
Property History
| DATE: | EVENT: | PRICE: | SOURCE: |
|---|---|---|---|
| 11 Sep, 2009 | Sold | $118,900 | MRED MLS |
| 6 Aug, 2009 | Under contract | $118,987 | MRED MLS |
| — | Last price change | $122,987 | MRED MLS |
| 20 Apr, 2009 | Listed for sale | $122,987 | MRED MLS |
| 27 Jun, 2025 | Sold | $190,000 | MRED MLS |
| 30 May, 2025 | Under contract | $200,000 | MRED MLS |
| 7 Apr, 2025 | Listed for sale | $200,000 | MRED MLS |
Room Specifics
Total Bedrooms: 3
Bedrooms Above Ground: 3
Bedrooms Below Ground: 0
Dimensions: —
Floor Type: Carpet
Dimensions: —
Floor Type: Wood Laminate
Full Bathrooms: 1
Bathroom Amenities: —
Bathroom in Basement: —
Rooms: —
Basement Description: Partially Finished
Other Specifics
| 1.5 | |
| — | |
| Gravel | |
| — | |
| — | |
| 48X140X81.3X140 | |
| — | |
| None | |
| First Floor Bedroom, Hardwood Floors | |
| Microwave | |
| Not in DB | |
| — | |
| — | |
| — | |
| — |
Tax History
| Year | Property Taxes |
|---|---|
| 2009 | $1,993 |
| 2025 | $3,224 |
Contact Agent
Nearby Similar Homes
Nearby Sold Comparables
Contact Agent
Listing Provided By
Rosenboom Realty - B

