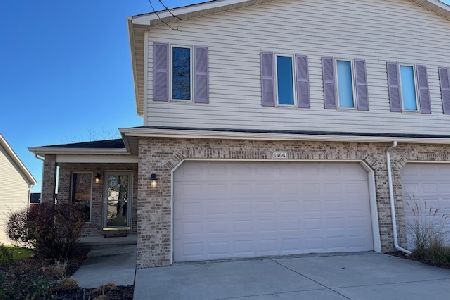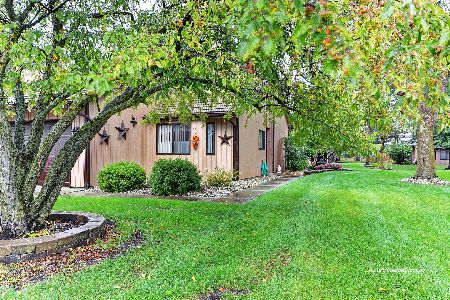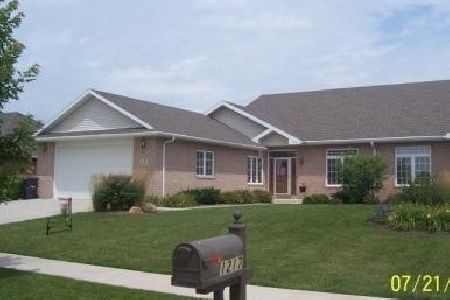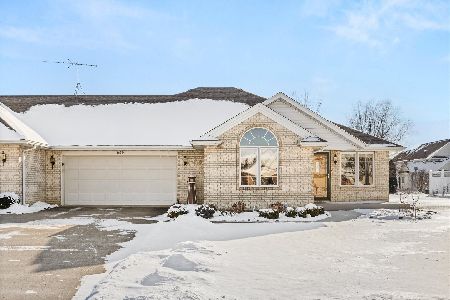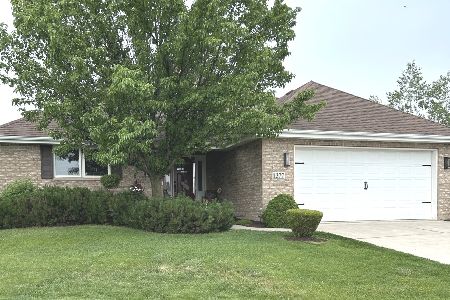1351 Michael Court, Morris, Illinois 60450
$245,000
|
Sold
|
|
| Status: | Closed |
| Sqft: | 1,959 |
| Cost/Sqft: | $128 |
| Beds: | 3 |
| Baths: | 2 |
| Year Built: | 2007 |
| Property Taxes: | $5,454 |
| Days On Market: | 2913 |
| Lot Size: | 0,00 |
Description
Are you looking for a quality home in immaculate condition? This is it! This all brick duplex, located on a quiet cul-de-sac lot, is in excellent condition and is high quality construction. This home features beautiful hardwood floors, tray ceilings, radius corners, oversize base, crown moldings and neutral colors throughout. The spacious custom kitchen features maple cabinets, Corian counter tops, hardwood floor, walk-in pantry, breakfast bar and all appliances. There is a separate dining room and big living room with a glass door to the back yard patio. The master bedroom features a tray ceiling, walk-in closet and a master bathroom with double sink vanity and shower. On the other end of the house are two bedrooms and a full bathroom. The basement is studded and plumbed for a full bathroom and additional rooms. There is also an oversize two car garage. This home is located in a neighborhood of high quality homes near shopping, schools and recreation. Make plans to see this home soon!
Property Specifics
| Condos/Townhomes | |
| 1 | |
| — | |
| 2007 | |
| Partial | |
| — | |
| No | |
| — |
| Grundy | |
| Island Estates | |
| 0 / Not Applicable | |
| None | |
| Public | |
| Public Sewer | |
| 09856594 | |
| 0232480010 |
Nearby Schools
| NAME: | DISTRICT: | DISTANCE: | |
|---|---|---|---|
|
Grade School
Saratoga Elementary School |
60C | — | |
|
Middle School
Saratoga Elementary School |
60C | Not in DB | |
|
High School
Morris Community High School |
101 | Not in DB | |
Property History
| DATE: | EVENT: | PRICE: | SOURCE: |
|---|---|---|---|
| 1 May, 2018 | Sold | $245,000 | MRED MLS |
| 22 Feb, 2018 | Under contract | $249,900 | MRED MLS |
| 13 Feb, 2018 | Listed for sale | $249,900 | MRED MLS |
Room Specifics
Total Bedrooms: 3
Bedrooms Above Ground: 3
Bedrooms Below Ground: 0
Dimensions: —
Floor Type: Carpet
Dimensions: —
Floor Type: Carpet
Full Bathrooms: 2
Bathroom Amenities: Separate Shower,Double Sink
Bathroom in Basement: 0
Rooms: Foyer,Walk In Closet,Pantry
Basement Description: Unfinished
Other Specifics
| 2 | |
| Concrete Perimeter | |
| Concrete | |
| Patio, Porch | |
| Cul-De-Sac | |
| 30X139X98X140 | |
| — | |
| Full | |
| Hardwood Floors, First Floor Bedroom, First Floor Laundry, First Floor Full Bath | |
| Range, Microwave, Dishwasher, Refrigerator | |
| Not in DB | |
| — | |
| — | |
| — | |
| — |
Tax History
| Year | Property Taxes |
|---|---|
| 2018 | $5,454 |
Contact Agent
Nearby Similar Homes
Nearby Sold Comparables
Contact Agent
Listing Provided By
Century 21 Coleman-Hornsby

