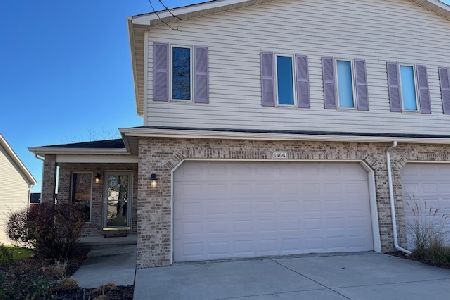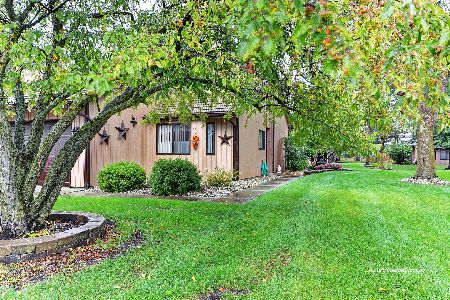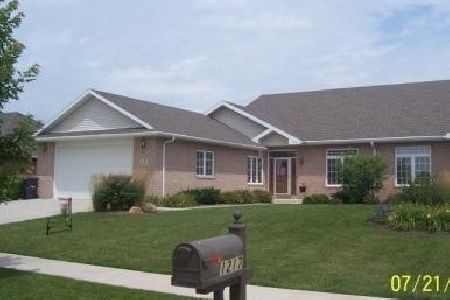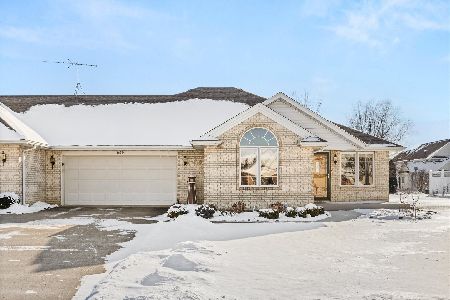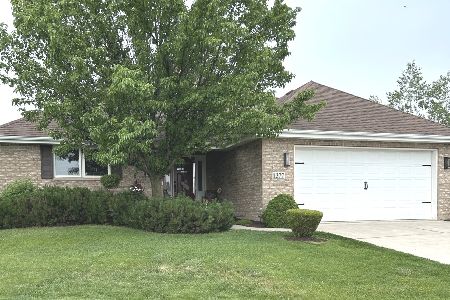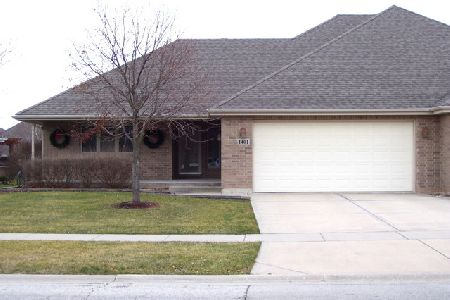1377 Michael Court, Morris, Illinois 60450
$225,000
|
Sold
|
|
| Status: | Closed |
| Sqft: | 1,995 |
| Cost/Sqft: | $125 |
| Beds: | 3 |
| Baths: | 2 |
| Year Built: | 2008 |
| Property Taxes: | $4,762 |
| Days On Market: | 4378 |
| Lot Size: | 0,00 |
Description
STUNNING ALL BRICK RANCH DUPLEX! GLEAMING HARDWOOD FLOORS! CORNER BRICK FIREPLACE! TRAYED CEILINGS! CROWN MOLDING! UPGRADED MAPLE CABINETRY! QUARTZ COUNTERTOPS! PLANNING DESK! LOADS OF CLOSET SPACE! MASTER SUITE HAS DOUBLE DR ENTRY! HIS/HER WIC CLOSETS! DUAL SINKS! FULL BASEMENT PARTIAL FINISHED-STUDDED OUT PLUS ROUGH IN FOR BATH! COVERED STAMPED CONCRETE PATIO!! BRING YOUR FUSSIEST BUYERS TODAY!!
Property Specifics
| Condos/Townhomes | |
| 1 | |
| — | |
| 2008 | |
| Full | |
| — | |
| No | |
| — |
| Grundy | |
| Island Estates | |
| 0 / Not Applicable | |
| None | |
| Public | |
| Public Sewer | |
| 08533163 | |
| 0232480016 |
Nearby Schools
| NAME: | DISTRICT: | DISTANCE: | |
|---|---|---|---|
|
Grade School
Saratoga Elementary School |
60C | — | |
|
Middle School
Saratoga Elementary School |
60C | Not in DB | |
|
High School
Morris Community High School |
101 | Not in DB | |
Property History
| DATE: | EVENT: | PRICE: | SOURCE: |
|---|---|---|---|
| 7 Jan, 2013 | Sold | $222,000 | MRED MLS |
| 23 Oct, 2012 | Under contract | $229,900 | MRED MLS |
| 18 Jul, 2012 | Listed for sale | $229,900 | MRED MLS |
| 11 Apr, 2014 | Sold | $225,000 | MRED MLS |
| 16 Feb, 2014 | Under contract | $250,000 | MRED MLS |
| 9 Feb, 2014 | Listed for sale | $250,000 | MRED MLS |
| 14 Sep, 2015 | Sold | $250,000 | MRED MLS |
| 14 Aug, 2015 | Under contract | $259,000 | MRED MLS |
| 14 Aug, 2015 | Listed for sale | $259,000 | MRED MLS |
| 29 Jul, 2025 | Sold | $370,000 | MRED MLS |
| 26 Jun, 2025 | Under contract | $370,000 | MRED MLS |
| 25 Jun, 2025 | Listed for sale | $370,000 | MRED MLS |
Room Specifics
Total Bedrooms: 3
Bedrooms Above Ground: 3
Bedrooms Below Ground: 0
Dimensions: —
Floor Type: Carpet
Dimensions: —
Floor Type: Carpet
Full Bathrooms: 2
Bathroom Amenities: Double Sink
Bathroom in Basement: 0
Rooms: Foyer,Pantry
Basement Description: Partially Finished
Other Specifics
| 2 | |
| Concrete Perimeter | |
| Concrete | |
| Stamped Concrete Patio, Storms/Screens, End Unit | |
| Corner Lot,Landscaped | |
| 85X120 | |
| — | |
| Full | |
| Vaulted/Cathedral Ceilings, Hardwood Floors, First Floor Bedroom, First Floor Laundry, First Floor Full Bath, Storage | |
| Range, Microwave, Dishwasher, Disposal | |
| Not in DB | |
| — | |
| — | |
| — | |
| Attached Fireplace Doors/Screen, Gas Starter |
Tax History
| Year | Property Taxes |
|---|---|
| 2013 | $4,999 |
| 2014 | $4,762 |
| 2015 | $4,175 |
| 2025 | $7,256 |
Contact Agent
Nearby Similar Homes
Nearby Sold Comparables
Contact Agent
Listing Provided By
Coldwell Banker The Real Estate Group

