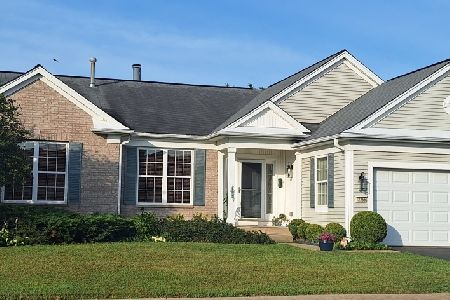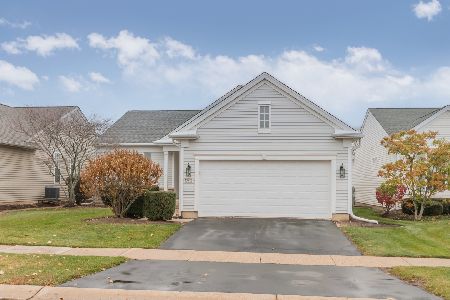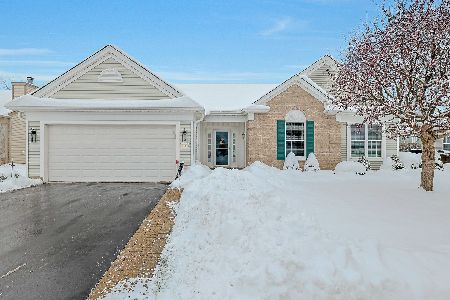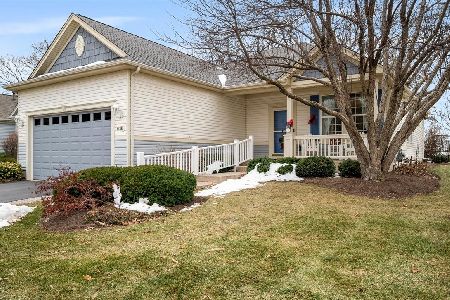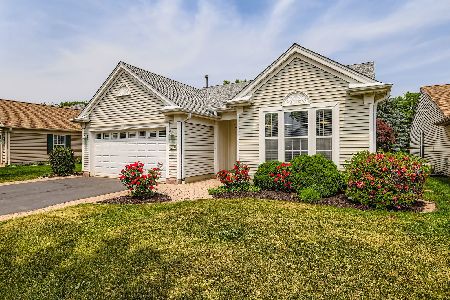13510 Honeysuckle Drive, Huntley, Illinois 60142
$276,000
|
Sold
|
|
| Status: | Closed |
| Sqft: | 1,924 |
| Cost/Sqft: | $145 |
| Beds: | 2 |
| Baths: | 2 |
| Year Built: | 2003 |
| Property Taxes: | $6,825 |
| Days On Market: | 3100 |
| Lot Size: | 0,13 |
Description
Beautiful and well maintained Cantigny in Sun City Huntley. You will be excited to show off the spacious open floor plan with 2 Bedrooms, den, bright and airy heated sunroom. Whether it is the warm hardwood floors, the elegant crown molding, or the spacious kitchen with medium oak stained cabinetry and all newer stainless steel kitchen appliances that includes a 5-burner stove; everyone will agree no detail was overlooked. Sunroom provides year-round enjoyment, while the paver patio with seat wall provides outdoor entertaining space during the warmer months; no homes behind. The master bedroom comes complete with a bay window and ceiling fan furthermore the master bathroom has a raised double bowl vanity, a jetted tub, a separate shower, and commode room. Whether space is needed for a workbench, motorcycle, storage, or even a golf cart there is plenty of it in the expanded 2-car garage. Newer roof. Some furniture for sale. QUICK CLOSE POSSIBLE!
Property Specifics
| Single Family | |
| — | |
| Ranch | |
| 2003 | |
| None | |
| CANTIGNY | |
| No | |
| 0.13 |
| Mc Henry | |
| Del Webb Sun City | |
| 134 / Monthly | |
| Insurance,Clubhouse,Exercise Facilities,Pool,Scavenger | |
| Public | |
| Public Sewer | |
| 09699030 | |
| 1831451026 |
Property History
| DATE: | EVENT: | PRICE: | SOURCE: |
|---|---|---|---|
| 30 Jan, 2015 | Sold | $227,500 | MRED MLS |
| 5 Jan, 2015 | Under contract | $242,500 | MRED MLS |
| 29 Sep, 2014 | Listed for sale | $242,500 | MRED MLS |
| 22 Sep, 2017 | Sold | $276,000 | MRED MLS |
| 17 Aug, 2017 | Under contract | $279,500 | MRED MLS |
| 22 Jul, 2017 | Listed for sale | $279,500 | MRED MLS |
Room Specifics
Total Bedrooms: 2
Bedrooms Above Ground: 2
Bedrooms Below Ground: 0
Dimensions: —
Floor Type: Carpet
Full Bathrooms: 2
Bathroom Amenities: Whirlpool,Separate Shower,Double Sink
Bathroom in Basement: 0
Rooms: Den,Breakfast Room,Foyer
Basement Description: None
Other Specifics
| 2 | |
| Concrete Perimeter | |
| Asphalt,Brick | |
| Brick Paver Patio | |
| Landscaped | |
| 50 X 112 X 50 X 112 | |
| Pull Down Stair | |
| Full | |
| Hardwood Floors, First Floor Bedroom, First Floor Laundry, First Floor Full Bath | |
| Range, Microwave, Dishwasher, Refrigerator, Washer, Dryer, Stainless Steel Appliance(s) | |
| Not in DB | |
| Clubhouse, Pool, Tennis Court(s), Sidewalks, Street Lights, Street Paved | |
| — | |
| — | |
| — |
Tax History
| Year | Property Taxes |
|---|---|
| 2015 | $5,566 |
| 2017 | $6,825 |
Contact Agent
Nearby Similar Homes
Nearby Sold Comparables
Contact Agent
Listing Provided By
Century 21 New Heritage - Hampshire

