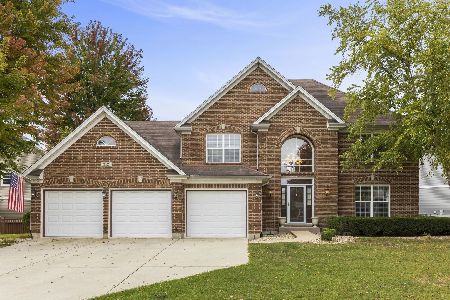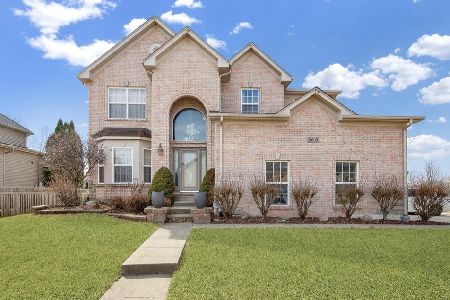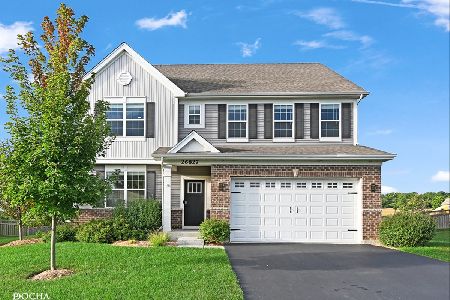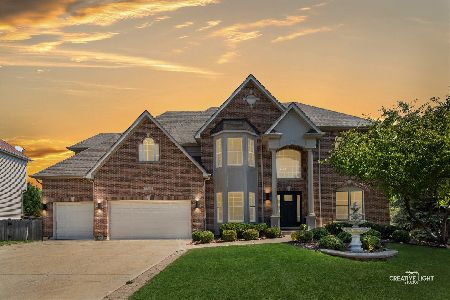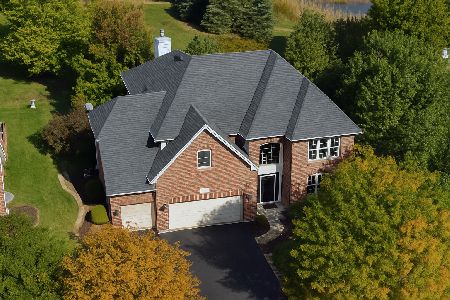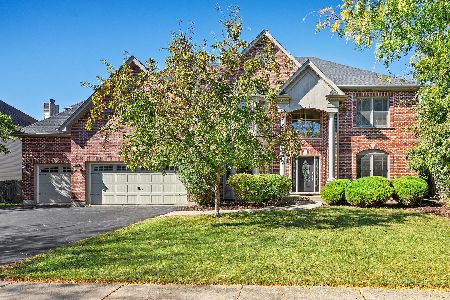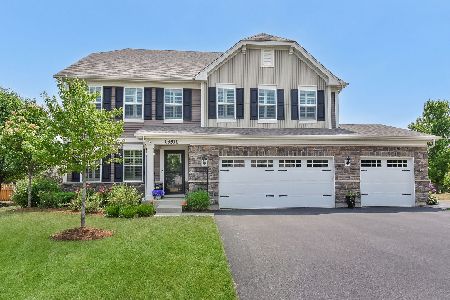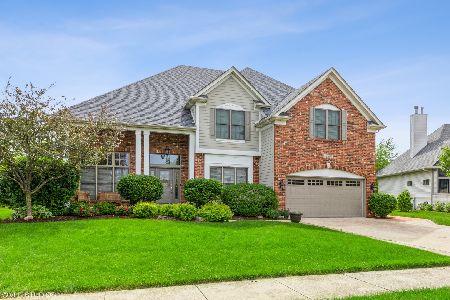13511 Summergrove Drive, Plainfield, Illinois 60585
$415,000
|
Sold
|
|
| Status: | Closed |
| Sqft: | 2,942 |
| Cost/Sqft: | $139 |
| Beds: | 4 |
| Baths: | 4 |
| Year Built: | 2018 |
| Property Taxes: | $11,054 |
| Days On Market: | 1853 |
| Lot Size: | 0,28 |
Description
Built in 2018 this serene and private Grande Park beauty backs to acres of open space walking path and a park. Entertaining is a breeze with the open concept floor plan, full finished basement and sprawling patio with pergola. A space for everyone to work and play in this 5 bedroom, 3.5 bath home with large loft. Basement is perfect for related living or teen suite with large bedroom, walk-in closet and stunning bathroom. Neutral decor, granite countertops, stainless appliances oversized 3 car garage and fully fenced yard round out this spectacular home! You will enjoy exploring the scenic pathways, lakes, pools, tennis and basketball courts, sledding hill, clubhouse and all the activities Grande Park has to offer. Close to Downtown Plainfield dining and walking distance to excellent schools. Don't let this one get away!
Property Specifics
| Single Family | |
| — | |
| — | |
| 2018 | |
| Full | |
| STONECREST | |
| No | |
| 0.28 |
| Kendall | |
| — | |
| 999 / Annual | |
| Clubhouse,Pool | |
| Lake Michigan | |
| Public Sewer, Sewer-Storm, Overhead Sewers | |
| 10906690 | |
| 0601131005 |
Property History
| DATE: | EVENT: | PRICE: | SOURCE: |
|---|---|---|---|
| 30 Oct, 2018 | Sold | $369,990 | MRED MLS |
| 28 Aug, 2018 | Under contract | $369,990 | MRED MLS |
| — | Last price change | $382,490 | MRED MLS |
| 4 May, 2018 | Listed for sale | $381,990 | MRED MLS |
| 16 Dec, 2020 | Sold | $415,000 | MRED MLS |
| 12 Nov, 2020 | Under contract | $409,900 | MRED MLS |
| 15 Oct, 2020 | Listed for sale | $409,900 | MRED MLS |
| 25 Jul, 2023 | Sold | $570,000 | MRED MLS |
| 25 Jun, 2023 | Under contract | $560,000 | MRED MLS |
| 21 Jun, 2023 | Listed for sale | $560,000 | MRED MLS |
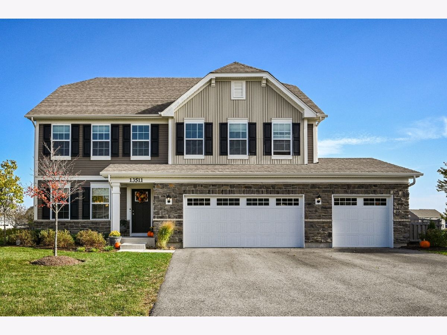




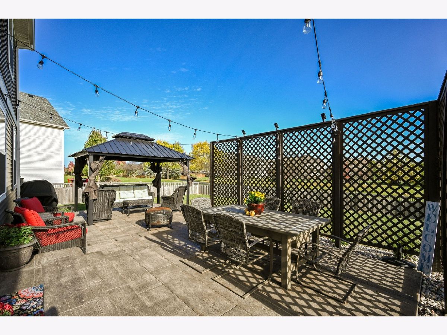
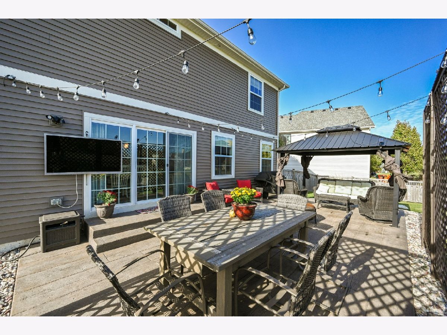

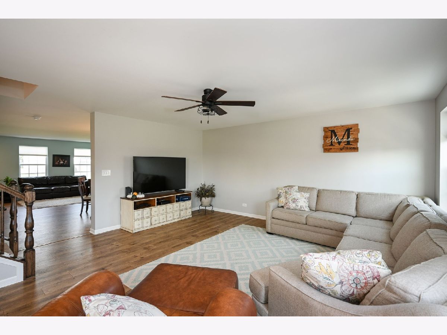
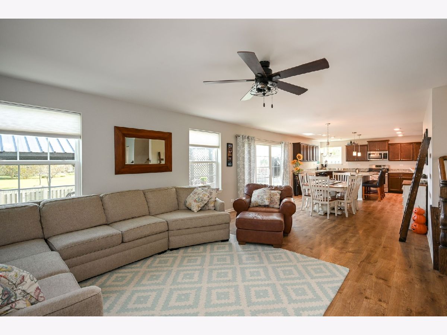

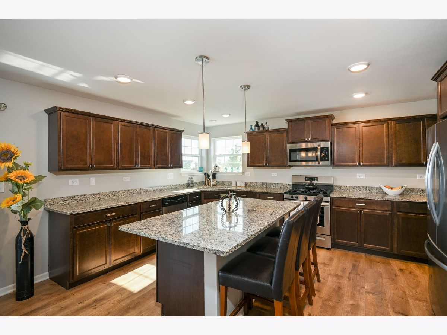

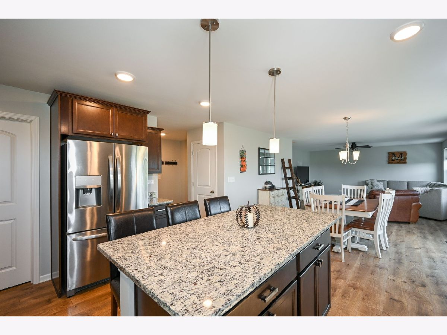
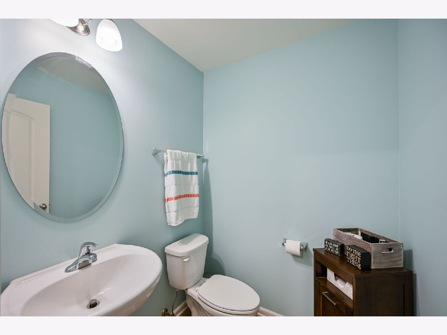
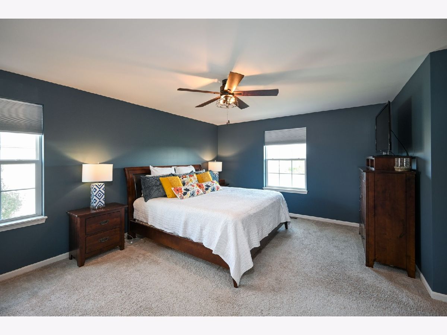
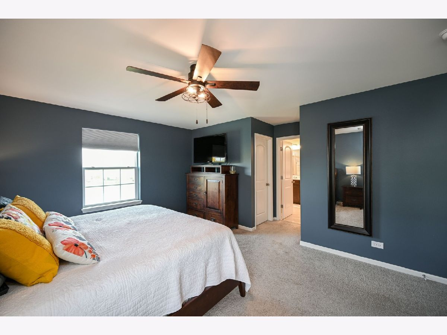
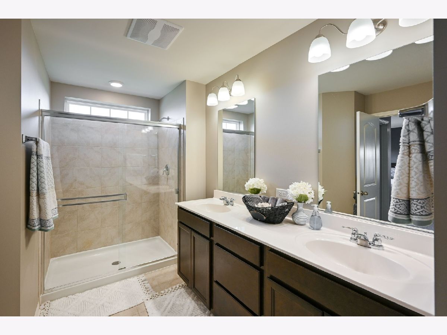
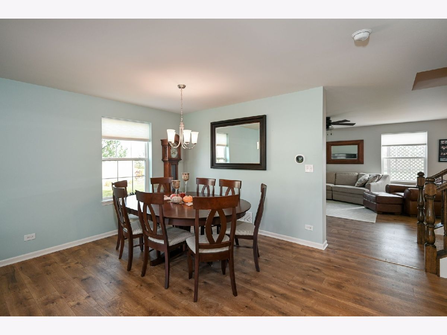
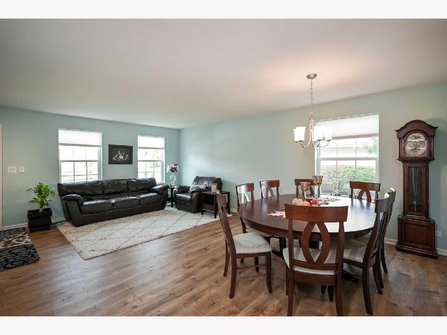
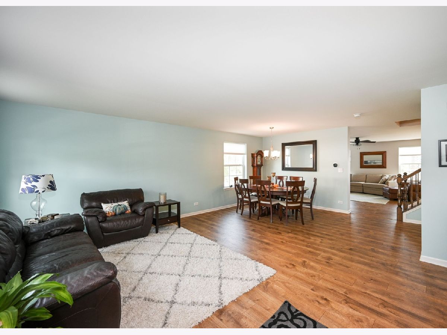
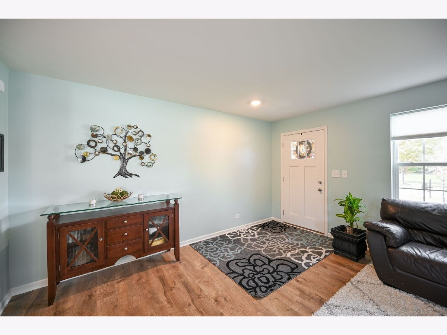
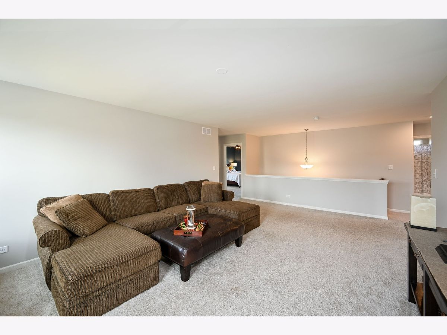
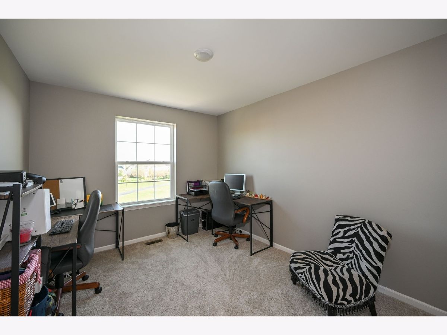
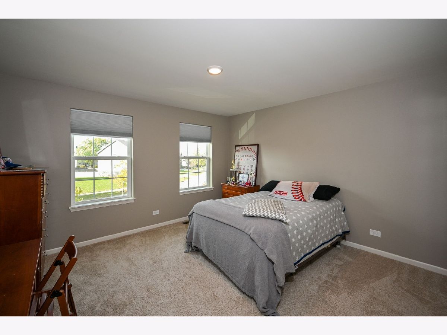
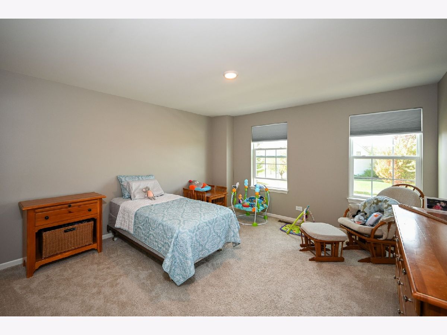
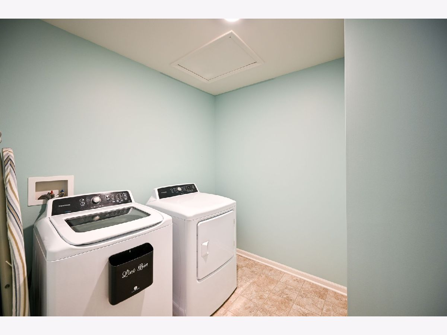
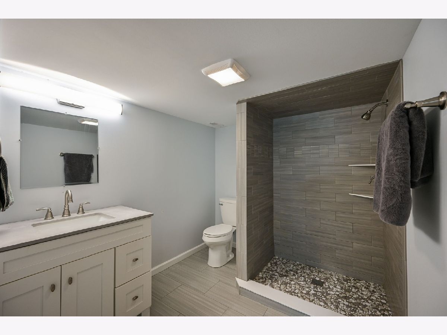
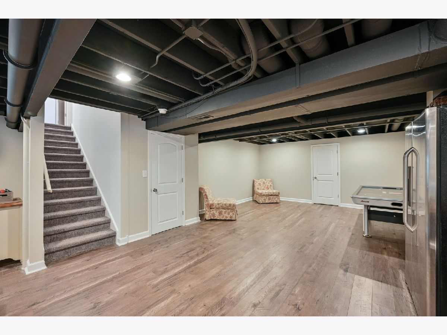
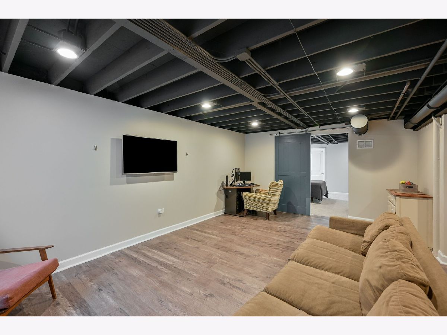
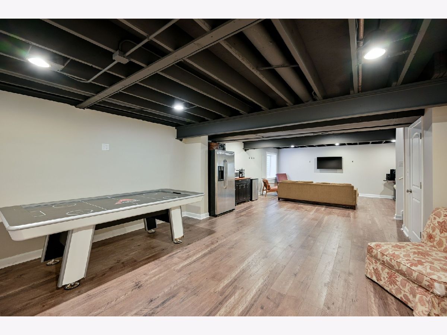
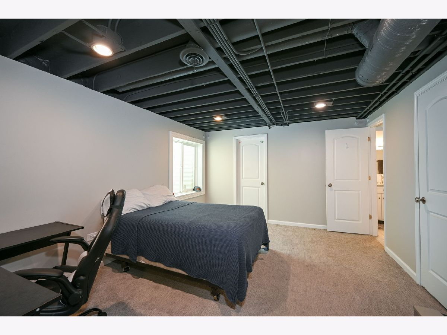
Room Specifics
Total Bedrooms: 5
Bedrooms Above Ground: 4
Bedrooms Below Ground: 1
Dimensions: —
Floor Type: Carpet
Dimensions: —
Floor Type: Carpet
Dimensions: —
Floor Type: Carpet
Dimensions: —
Floor Type: —
Full Bathrooms: 4
Bathroom Amenities: —
Bathroom in Basement: 1
Rooms: Breakfast Room,Bedroom 5,Family Room
Basement Description: Finished,Egress Window,Rec/Family Area,Sleeping Area,Storage Space,Walk-Up Access
Other Specifics
| 3 | |
| Concrete Perimeter | |
| Asphalt | |
| Patio, Stamped Concrete Patio | |
| — | |
| 135X80 | |
| — | |
| Full | |
| Second Floor Laundry, First Floor Full Bath, Walk-In Closet(s), Open Floorplan, Some Window Treatmnt, Dining Combo | |
| Range, Microwave, Dishwasher, Refrigerator, Washer, Dryer, Stainless Steel Appliance(s) | |
| Not in DB | |
| Clubhouse, Park, Pool, Tennis Court(s), Lake, Curbs, Sidewalks, Street Lights, Street Paved | |
| — | |
| — | |
| — |
Tax History
| Year | Property Taxes |
|---|---|
| 2020 | $11,054 |
| 2023 | $12,387 |
Contact Agent
Nearby Similar Homes
Nearby Sold Comparables
Contact Agent
Listing Provided By
Classic Realty Group, Inc.

