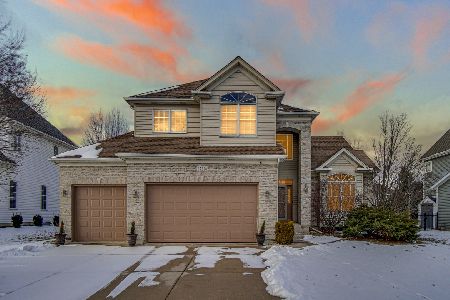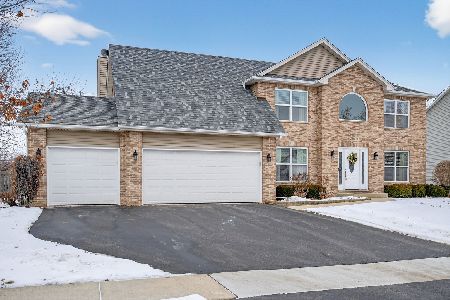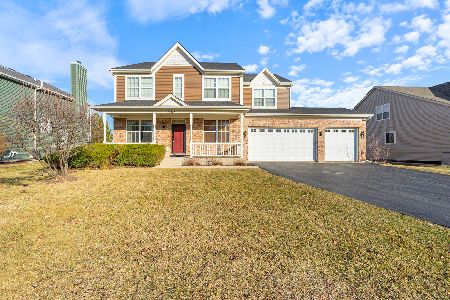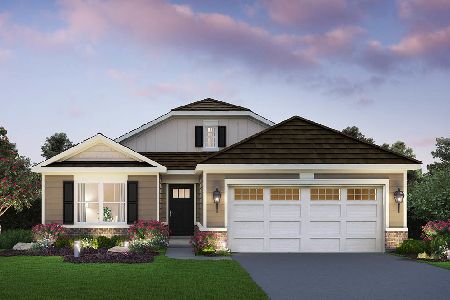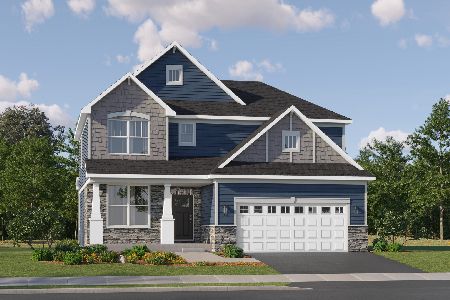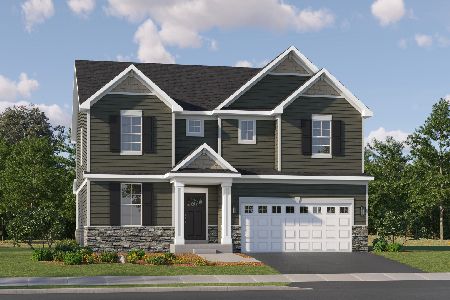13512 Meadow Lane, Plainfield, Illinois 60544
$270,000
|
Sold
|
|
| Status: | Closed |
| Sqft: | 3,146 |
| Cost/Sqft: | $100 |
| Beds: | 4 |
| Baths: | 3 |
| Year Built: | 2004 |
| Property Taxes: | $6,838 |
| Days On Market: | 5233 |
| Lot Size: | 0,32 |
Description
GORGEOUS PREVIOUS BUILDERS MODEL W/ALL THE BELLS & WHISTLES. HARDWOOD FLOORING ON MOST OF MAIN LEVEL. BUILT IN ENTERTAINMENT CTR IN FAMILY ROOM & LOFT. BUILT IN SPEAKERS THROUGHOUT HOME. KITCHEN W/CORIAN CONTER TOPS & CORIAN SINK. UNDER CABINET LIGHTING & CERAMIC BACK SPLASH. BUTLER PANTRY. OFFICE HAS BUILT IN DESK W/DOUBLE BOOK SHELVES & WALL UNIT. NO REAR NEIGHBORS & ROUGH IN FOR BATH IN BASEMENT. NEW ROOF 2011.
Property Specifics
| Single Family | |
| — | |
| Traditional | |
| 2004 | |
| Full | |
| GRANGER | |
| No | |
| 0.32 |
| Will | |
| Prairie Knoll | |
| 230 / Annual | |
| None | |
| Lake Michigan,Public | |
| Public Sewer | |
| 07937018 | |
| 0603052150030000 |
Nearby Schools
| NAME: | DISTRICT: | DISTANCE: | |
|---|---|---|---|
|
Grade School
Walkers Grove Elementary School |
202 | — | |
|
Middle School
Ira Jones Middle School |
202 | Not in DB | |
|
High School
Plainfield North High School |
202 | Not in DB | |
Property History
| DATE: | EVENT: | PRICE: | SOURCE: |
|---|---|---|---|
| 31 Jul, 2012 | Sold | $270,000 | MRED MLS |
| 22 Feb, 2012 | Under contract | $315,000 | MRED MLS |
| — | Last price change | $339,900 | MRED MLS |
| 2 Nov, 2011 | Listed for sale | $349,900 | MRED MLS |
| 29 Jan, 2018 | Sold | $359,000 | MRED MLS |
| 10 Dec, 2017 | Under contract | $359,000 | MRED MLS |
| — | Last price change | $364,900 | MRED MLS |
| 25 Nov, 2017 | Listed for sale | $364,900 | MRED MLS |
Room Specifics
Total Bedrooms: 4
Bedrooms Above Ground: 4
Bedrooms Below Ground: 0
Dimensions: —
Floor Type: Carpet
Dimensions: —
Floor Type: Carpet
Dimensions: —
Floor Type: Carpet
Full Bathrooms: 3
Bathroom Amenities: Separate Shower,Double Sink
Bathroom in Basement: 0
Rooms: Den,Eating Area,Loft
Basement Description: Unfinished,Bathroom Rough-In
Other Specifics
| 3 | |
| Concrete Perimeter | |
| Asphalt | |
| Patio, Porch, Storms/Screens | |
| Irregular Lot,Landscaped | |
| 68.66 X 204.16 X 127.97 | |
| — | |
| Full | |
| Vaulted/Cathedral Ceilings, Hardwood Floors, First Floor Laundry | |
| Double Oven, Microwave, Dishwasher, Refrigerator, Disposal | |
| Not in DB | |
| Sidewalks, Street Lights, Street Paved | |
| — | |
| — | |
| Attached Fireplace Doors/Screen, Gas Log, Gas Starter |
Tax History
| Year | Property Taxes |
|---|---|
| 2012 | $6,838 |
| 2018 | $8,618 |
Contact Agent
Nearby Similar Homes
Nearby Sold Comparables
Contact Agent
Listing Provided By
john greene Realtor

