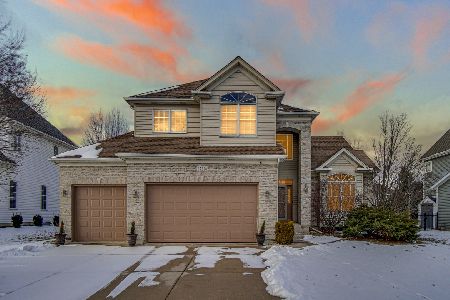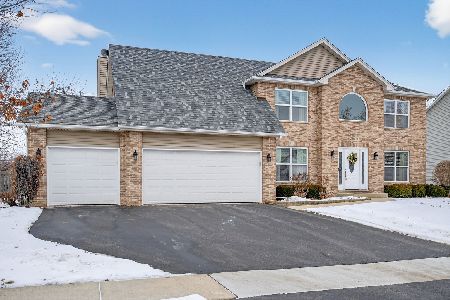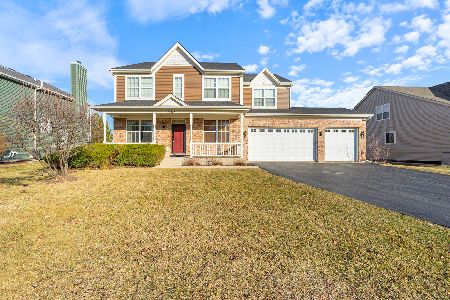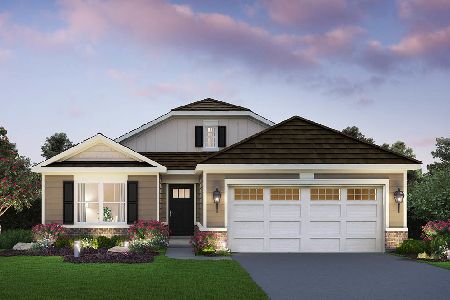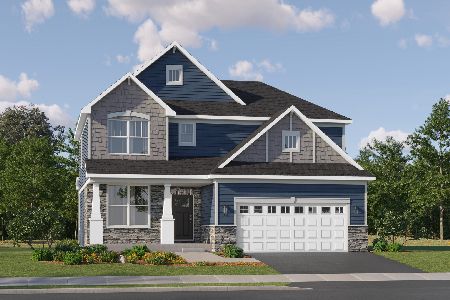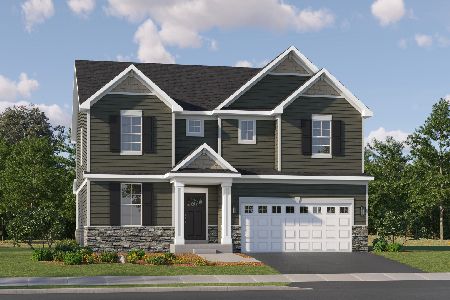13518 Meadow Lane, Plainfield, Illinois 60544
$351,000
|
Sold
|
|
| Status: | Closed |
| Sqft: | 2,933 |
| Cost/Sqft: | $123 |
| Beds: | 4 |
| Baths: | 3 |
| Year Built: | 2006 |
| Property Taxes: | $8,225 |
| Days On Market: | 2707 |
| Lot Size: | 0,28 |
Description
Former Model Home loaded with $150K of upgrades! This home is the one you will want! Updated in the popular HGTV-style with a gray color scheme and NEW Hardwood floors throughout main level. Open floor plan showcases a stunning kitchen with ALL NEW stainless steel appliances, 42-inch white cabinets, granite countertops, glass subway backsplash tiles, large island, butlers' pantry, walk-in pantry, and dining area. Kitchen is open to the Family Room focusing on a stone surround gas fireplace. The split staircase leads to the upper level. Master Bedroom includes attached bath with whirlpool tub, stand alone shower, vessel sinks, huge walk-in closet. Built-in wall shelving in guest bedroom, and 2 additional bedrooms. Main floor has private office / den with built-ins, laundry room with W&D included. Full basement partially finished with large bedroom. Roof replaced August 2018. Fully fenced yard with no neighbors behind. North Plainfield HS. This home is move-in ready!
Property Specifics
| Single Family | |
| — | |
| Traditional | |
| 2006 | |
| Full | |
| — | |
| No | |
| 0.28 |
| Will | |
| Prairie Knoll | |
| 231 / Annual | |
| None | |
| Lake Michigan | |
| Public Sewer | |
| 10100706 | |
| 0603052150040000 |
Nearby Schools
| NAME: | DISTRICT: | DISTANCE: | |
|---|---|---|---|
|
Grade School
Walkers Grove Elementary School |
202 | — | |
|
Middle School
Ira Jones Middle School |
202 | Not in DB | |
|
High School
Plainfield North High School |
202 | Not in DB | |
Property History
| DATE: | EVENT: | PRICE: | SOURCE: |
|---|---|---|---|
| 3 Dec, 2018 | Sold | $351,000 | MRED MLS |
| 18 Oct, 2018 | Under contract | $359,900 | MRED MLS |
| 2 Oct, 2018 | Listed for sale | $359,900 | MRED MLS |
Room Specifics
Total Bedrooms: 5
Bedrooms Above Ground: 4
Bedrooms Below Ground: 1
Dimensions: —
Floor Type: Carpet
Dimensions: —
Floor Type: Carpet
Dimensions: —
Floor Type: Carpet
Dimensions: —
Floor Type: —
Full Bathrooms: 3
Bathroom Amenities: Whirlpool,Double Sink
Bathroom in Basement: 0
Rooms: Bedroom 5,Breakfast Room,Office
Basement Description: Partially Finished,Bathroom Rough-In
Other Specifics
| 2 | |
| Concrete Perimeter | |
| Asphalt | |
| Patio | |
| Fenced Yard | |
| 80 X 130 | |
| Full | |
| Full | |
| Bar-Dry, Hardwood Floors, First Floor Laundry | |
| Double Oven, Microwave, Dishwasher, Refrigerator, Disposal | |
| Not in DB | |
| Sidewalks, Street Lights, Street Paved | |
| — | |
| — | |
| Wood Burning |
Tax History
| Year | Property Taxes |
|---|---|
| 2018 | $8,225 |
Contact Agent
Nearby Similar Homes
Nearby Sold Comparables
Contact Agent
Listing Provided By
Berkshire Hathaway HomeServices KoenigRubloff

