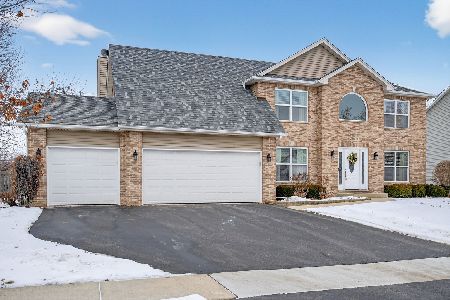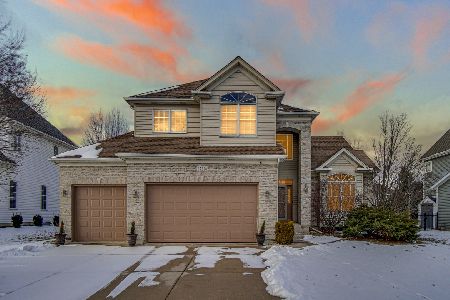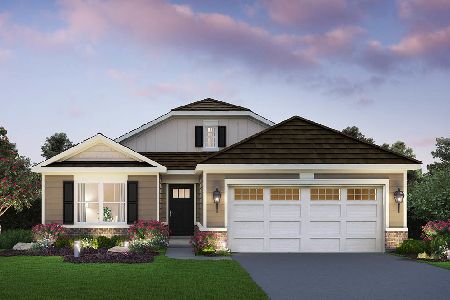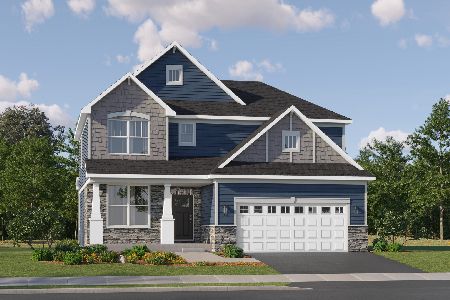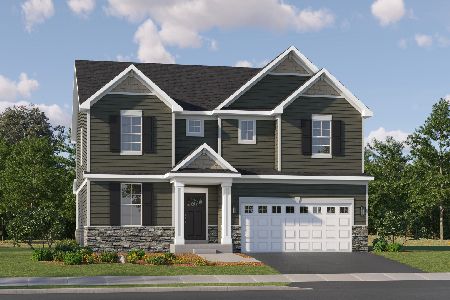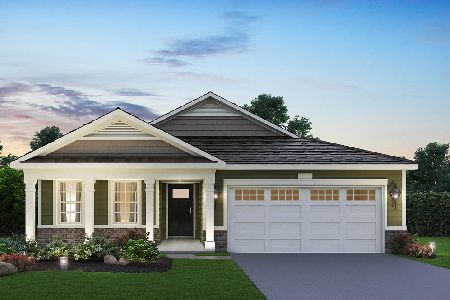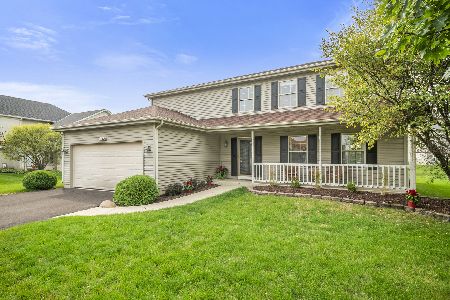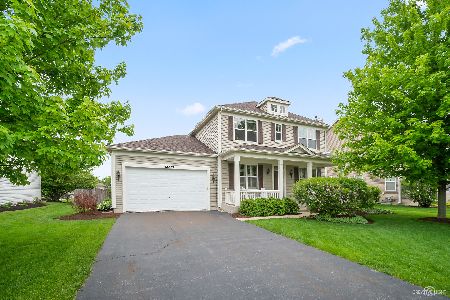13519 Marigold Road, Plainfield, Illinois 60544
$268,000
|
Sold
|
|
| Status: | Closed |
| Sqft: | 2,968 |
| Cost/Sqft: | $93 |
| Beds: | 4 |
| Baths: | 3 |
| Year Built: | 2007 |
| Property Taxes: | $7,570 |
| Days On Market: | 3775 |
| Lot Size: | 0,28 |
Description
Move right into this wonderful home in North Plainfield! Soaring two story entry opens to formal living and dining rooms! Main floor den/office can easily be converted to first floor bedroom if needed. Large kitchen with 42 inch cabinets, Corian counters, all appliances, hard wood flooring, island, eat-in area and pantry opens to family room. Master suite with his and her (walk-in) closets and private bath! Additional bedrooms are all generous in size. Huge laundry-mud room. Full unfinished basement waiting for your ideas! Spacious back yard with 16x20 paver patio. Security system. 2.5 car garage! Plainfield North High School! Walk to school, parks & trails. Close to expressway, PACE bus service and short commute to the Metra station.
Property Specifics
| Single Family | |
| — | |
| — | |
| 2007 | |
| Full | |
| HERRINGTON | |
| No | |
| 0.28 |
| Will | |
| Prairie Knoll | |
| 233 / Annual | |
| Insurance | |
| Lake Michigan | |
| Public Sewer | |
| 09076181 | |
| 0603052080200000 |
Nearby Schools
| NAME: | DISTRICT: | DISTANCE: | |
|---|---|---|---|
|
Grade School
Walkers Grove Elementary School |
202 | — | |
|
Middle School
Ira Jones Middle School |
202 | Not in DB | |
|
High School
Plainfield North High School |
202 | Not in DB | |
Property History
| DATE: | EVENT: | PRICE: | SOURCE: |
|---|---|---|---|
| 16 Feb, 2016 | Sold | $268,000 | MRED MLS |
| 17 Jan, 2016 | Under contract | $275,000 | MRED MLS |
| — | Last price change | $280,000 | MRED MLS |
| 30 Oct, 2015 | Listed for sale | $294,900 | MRED MLS |
Room Specifics
Total Bedrooms: 4
Bedrooms Above Ground: 4
Bedrooms Below Ground: 0
Dimensions: —
Floor Type: Carpet
Dimensions: —
Floor Type: Carpet
Dimensions: —
Floor Type: Carpet
Full Bathrooms: 3
Bathroom Amenities: Double Sink
Bathroom in Basement: 0
Rooms: Breakfast Room,Den,Foyer
Basement Description: Unfinished
Other Specifics
| 2.5 | |
| Concrete Perimeter | |
| Asphalt | |
| Brick Paver Patio | |
| Cul-De-Sac | |
| 113X142X79X128 | |
| — | |
| Full | |
| Hardwood Floors, First Floor Laundry | |
| — | |
| Not in DB | |
| — | |
| — | |
| — | |
| — |
Tax History
| Year | Property Taxes |
|---|---|
| 2016 | $7,570 |
Contact Agent
Nearby Similar Homes
Nearby Sold Comparables
Contact Agent
Listing Provided By
Coldwell Banker The Real Estate Group

