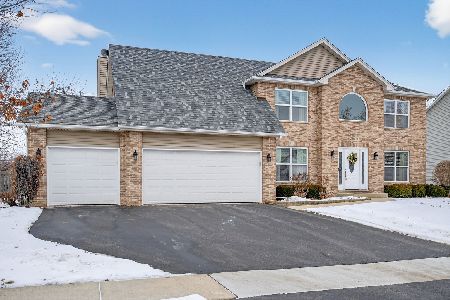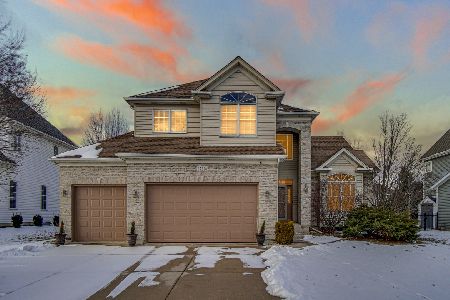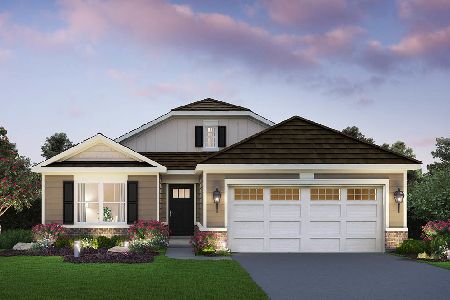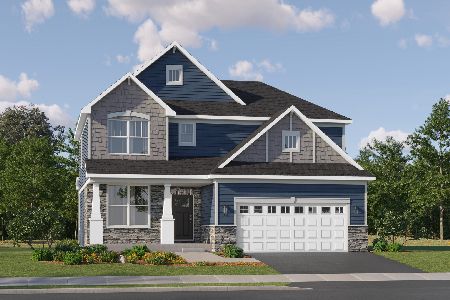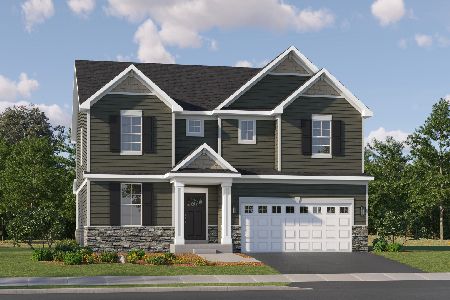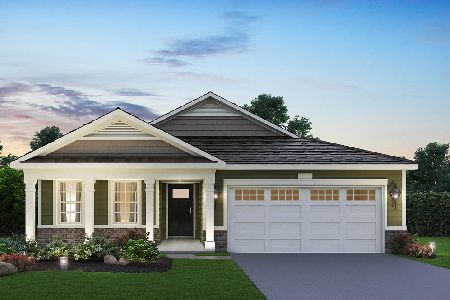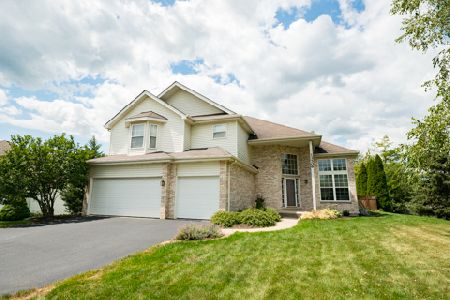13526 Savanna Drive, Plainfield, Illinois 60544
$325,000
|
Sold
|
|
| Status: | Closed |
| Sqft: | 2,418 |
| Cost/Sqft: | $136 |
| Beds: | 4 |
| Baths: | 3 |
| Year Built: | 1998 |
| Property Taxes: | $7,823 |
| Days On Market: | 2060 |
| Lot Size: | 0,00 |
Description
Buyer financing fell** North Plainfield! Beautiful Four Bedroom Home in Harvest Glen. NEWS: *Freshly Painted Interior in Neutral Tones *Refinished Hardwood Floors! New Carpet! Newer Roof, AC and Water Heater! Large Kitchen Features Peninsula Island w/ Seating** NEW Driveway* Finished Basement!! Spacious Eating Area w/ Access to Private Patio and Pond! Over-sized Family Room with Fireplace! First Floor Laundry w/ Sink & Overhead Cabinets. Great Master Suite w/ Walk-in Closet! Master Bath Features Jet Tub, Double Vanity and Shower! Three and Additional Bedrooms on the 2nd Floor, All Have Ceiling Fans and 2 Feature Walk-in Closets! Nicely Finished Basement with Rec Room and Office Area. Plus Loads of Storage! Move in Ready! Freshly Painted Shutters! Private Front Porch! Walk to Elementary school! Plainfield 202 Schools! Downtown Plainfield, Restaurants and Shopping! *** Must Wear Face Mask To Show*** "AGENTS AND/OR PROSPECTIVE BUYERS EXPOSED TO COVID 19 OR WITH A COUGH OR FEVER ARE NOT TO ENTER THE HOME UNTIL THEY RECEIVE MEDICAL CLEARANCE."
Property Specifics
| Single Family | |
| — | |
| Traditional | |
| 1998 | |
| Full | |
| — | |
| No | |
| — |
| Will | |
| Harvest Glen | |
| 180 / Annual | |
| None | |
| Lake Michigan | |
| Public Sewer | |
| 10759270 | |
| 0603052080030000 |
Nearby Schools
| NAME: | DISTRICT: | DISTANCE: | |
|---|---|---|---|
|
Grade School
Walkers Grove Elementary School |
202 | — | |
|
Middle School
Ira Jones Middle School |
202 | Not in DB | |
|
High School
Plainfield North High School |
202 | Not in DB | |
Property History
| DATE: | EVENT: | PRICE: | SOURCE: |
|---|---|---|---|
| 16 Nov, 2020 | Sold | $325,000 | MRED MLS |
| 8 Oct, 2020 | Under contract | $329,900 | MRED MLS |
| — | Last price change | $334,900 | MRED MLS |
| 9 Jul, 2020 | Listed for sale | $339,000 | MRED MLS |
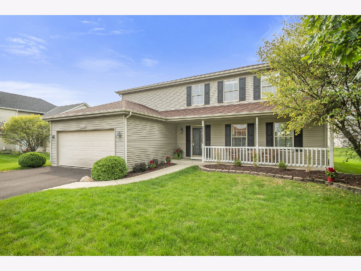
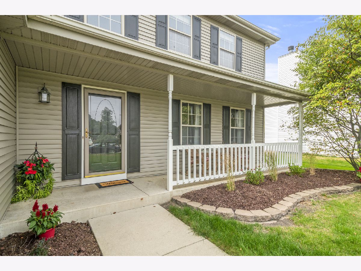
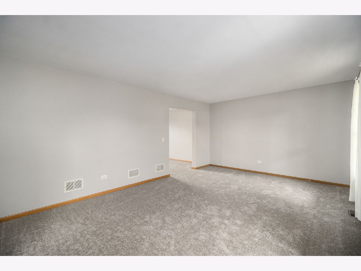
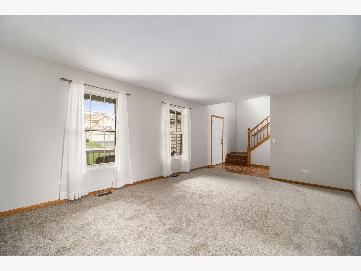
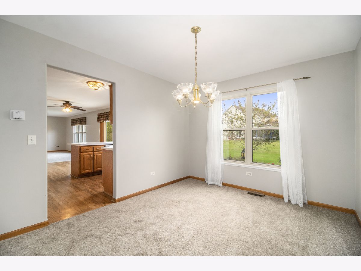
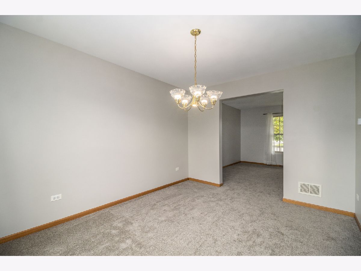
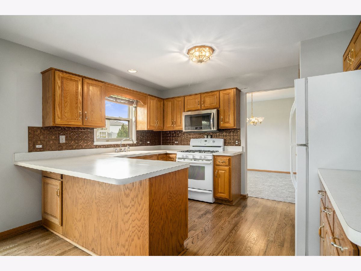
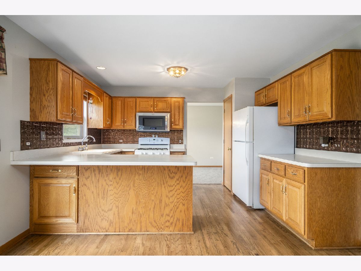
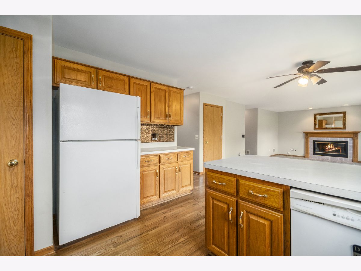
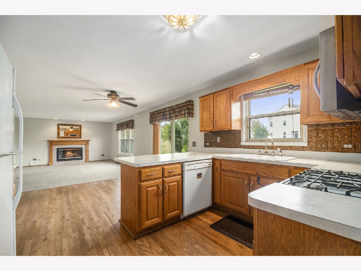
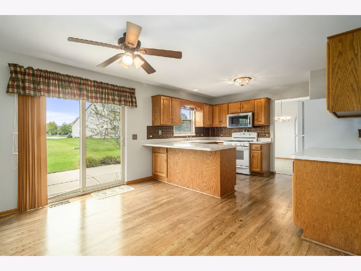
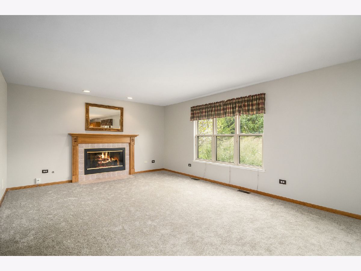
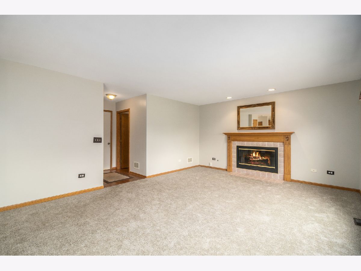
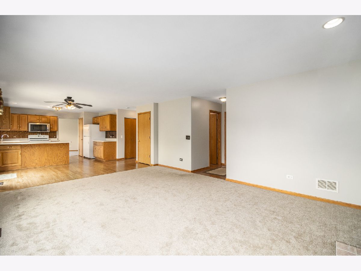
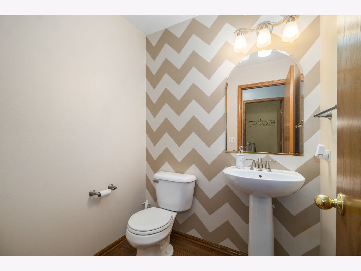
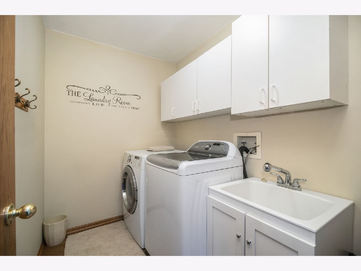
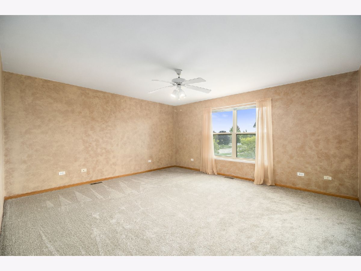
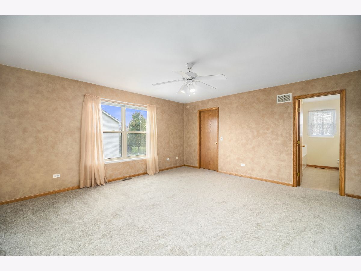
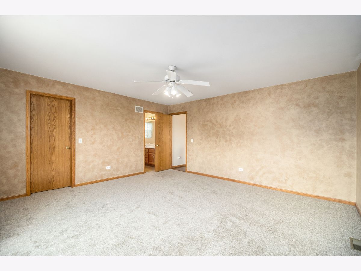
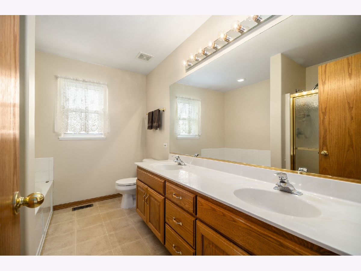
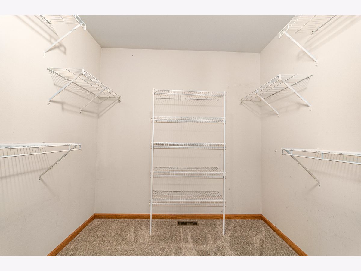
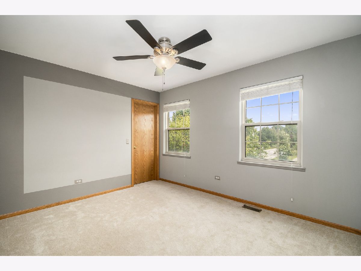
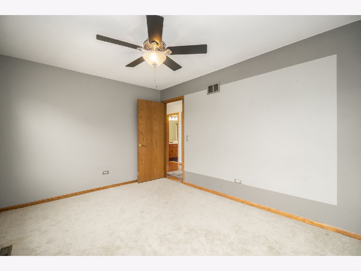
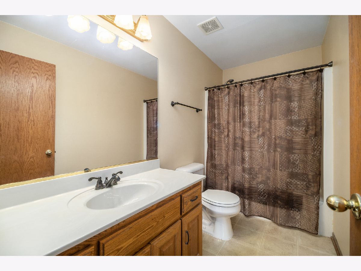
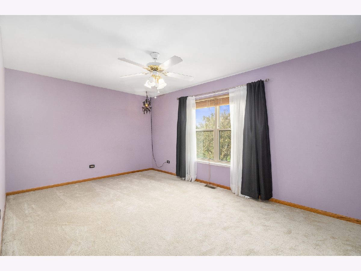
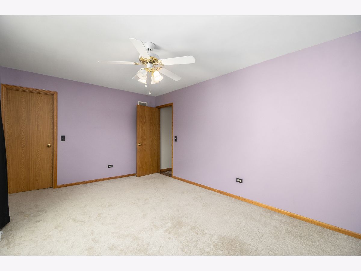
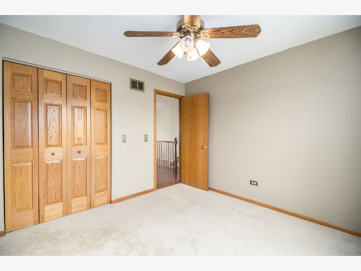
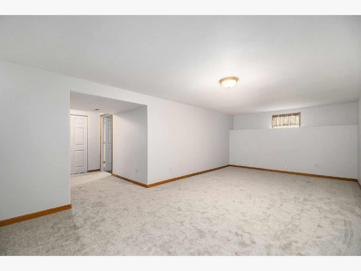
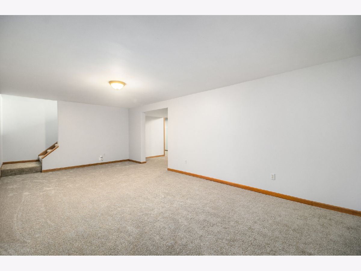
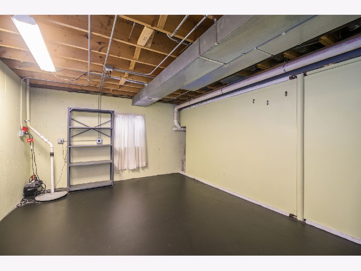
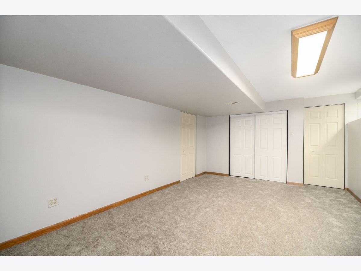
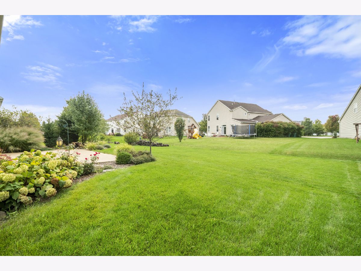
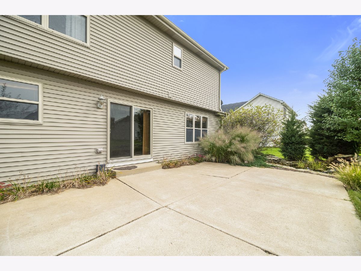
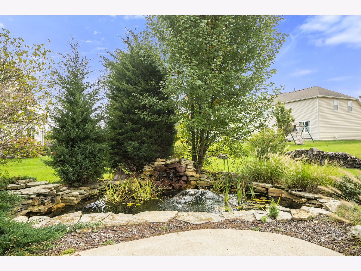
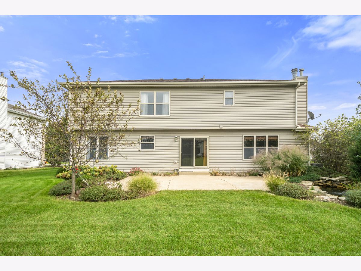
Room Specifics
Total Bedrooms: 4
Bedrooms Above Ground: 4
Bedrooms Below Ground: 0
Dimensions: —
Floor Type: Carpet
Dimensions: —
Floor Type: Carpet
Dimensions: —
Floor Type: Carpet
Full Bathrooms: 3
Bathroom Amenities: Whirlpool,Separate Shower,Double Sink
Bathroom in Basement: 0
Rooms: Eating Area,Office,Recreation Room,Play Room,Storage
Basement Description: Finished
Other Specifics
| 2 | |
| Concrete Perimeter | |
| Asphalt | |
| Patio | |
| Pond(s) | |
| 89X133 | |
| — | |
| Full | |
| Hardwood Floors, First Floor Laundry, Walk-In Closet(s) | |
| Range, Microwave, Dishwasher, Refrigerator, Washer, Dryer, Disposal | |
| Not in DB | |
| Sidewalks, Street Lights | |
| — | |
| — | |
| Wood Burning |
Tax History
| Year | Property Taxes |
|---|---|
| 2020 | $7,823 |
Contact Agent
Nearby Similar Homes
Nearby Sold Comparables
Contact Agent
Listing Provided By
Keller Williams Infinity

