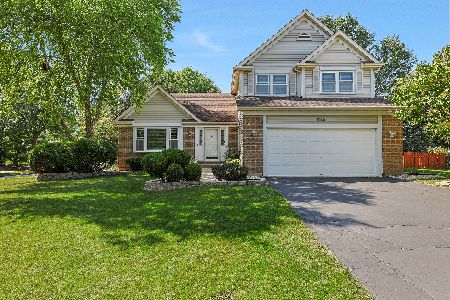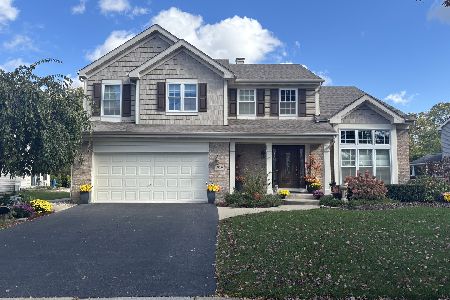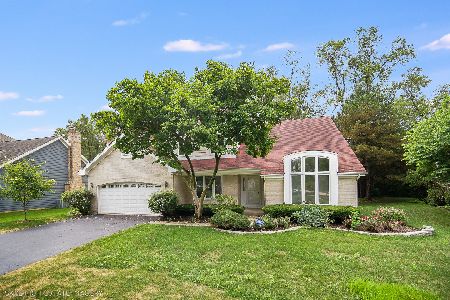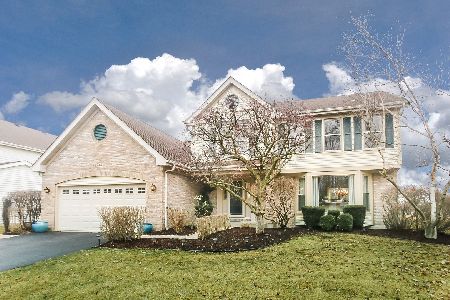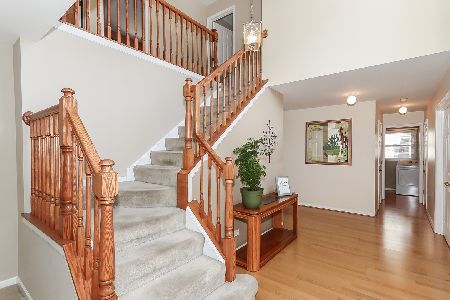1352 Hunter Drive, Bartlett, Illinois 60103
$284,000
|
Sold
|
|
| Status: | Closed |
| Sqft: | 2,248 |
| Cost/Sqft: | $129 |
| Beds: | 4 |
| Baths: | 3 |
| Year Built: | 1993 |
| Property Taxes: | $8,861 |
| Days On Market: | 3497 |
| Lot Size: | 0,31 |
Description
The perfect home for the savvy buyer! This 4 bedroom home is a great value, priced right for you to chose your own finishing touches. The large formal living and dining rooms feature beautiful cherry hardwood floors, & are perfect for your more formal gatherings. The gourmet eat in kitchen has all stainless appliances, solid surface counters, a generous pantry & plenty of cabinet space. Relax in the family room by the wood burning fireplace, or head out the sliding door to the paver patio. The master suite has a large walk in closet & private bath with separate shower. In the finished basement you'll find a large recreation area, & there's an oversize two car garage just for you to have a workshop. It all sits on a large private lot that backs to the park with easy access to the walking path. Low taxes compared to other homes in Woodland Hills. Come see this great value it's the best deal in the area. This is an instant Equity Builder!!
Property Specifics
| Single Family | |
| — | |
| Colonial | |
| 1993 | |
| Full | |
| — | |
| No | |
| 0.31 |
| Du Page | |
| Woodland Hills | |
| 395 / Annual | |
| Other | |
| Public | |
| Public Sewer | |
| 09203270 | |
| 0116101010 |
Nearby Schools
| NAME: | DISTRICT: | DISTANCE: | |
|---|---|---|---|
|
Grade School
Wayne Elementary School |
46 | — | |
|
Middle School
Kenyon Woods Middle School |
46 | Not in DB | |
|
High School
South Elgin High School |
46 | Not in DB | |
Property History
| DATE: | EVENT: | PRICE: | SOURCE: |
|---|---|---|---|
| 30 Jun, 2016 | Sold | $284,000 | MRED MLS |
| 23 May, 2016 | Under contract | $290,000 | MRED MLS |
| 22 Apr, 2016 | Listed for sale | $290,000 | MRED MLS |
Room Specifics
Total Bedrooms: 4
Bedrooms Above Ground: 4
Bedrooms Below Ground: 0
Dimensions: —
Floor Type: Wood Laminate
Dimensions: —
Floor Type: Wood Laminate
Dimensions: —
Floor Type: Wood Laminate
Full Bathrooms: 3
Bathroom Amenities: Separate Shower,Double Sink,Garden Tub
Bathroom in Basement: 0
Rooms: Foyer,Recreation Room
Basement Description: Finished
Other Specifics
| 2 | |
| Concrete Perimeter | |
| Asphalt | |
| Patio, Brick Paver Patio, Storms/Screens | |
| — | |
| 103X130X115X120 | |
| — | |
| Full | |
| Vaulted/Cathedral Ceilings, Hardwood Floors, Wood Laminate Floors, First Floor Laundry | |
| Range, Microwave, Dishwasher, Refrigerator, Washer, Dryer, Stainless Steel Appliance(s) | |
| Not in DB | |
| Sidewalks, Street Lights, Street Paved | |
| — | |
| — | |
| Wood Burning |
Tax History
| Year | Property Taxes |
|---|---|
| 2016 | $8,861 |
Contact Agent
Nearby Similar Homes
Nearby Sold Comparables
Contact Agent
Listing Provided By
Premier Living Properties

