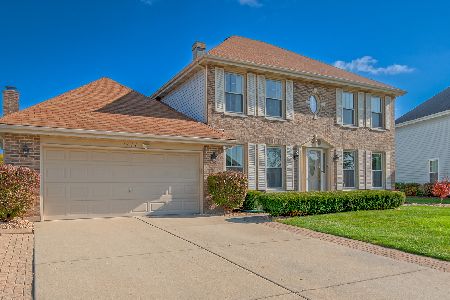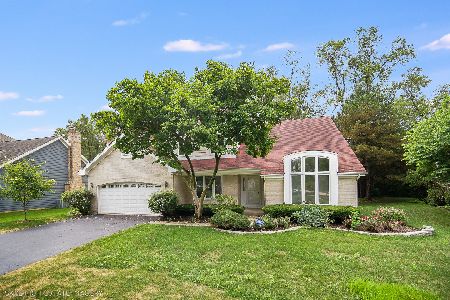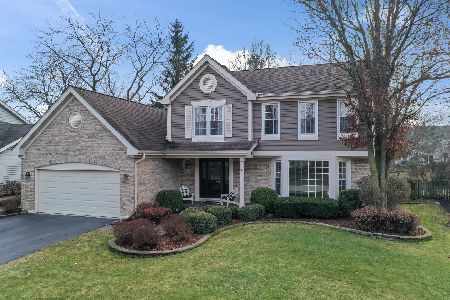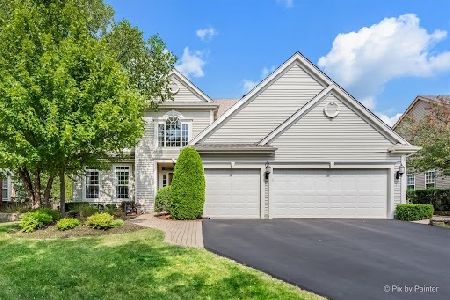1373 Farmgate Road, Bartlett, Illinois 60103
$427,500
|
Sold
|
|
| Status: | Closed |
| Sqft: | 3,299 |
| Cost/Sqft: | $127 |
| Beds: | 4 |
| Baths: | 4 |
| Year Built: | 1993 |
| Property Taxes: | $11,195 |
| Days On Market: | 1737 |
| Lot Size: | 0,00 |
Description
Come see this terrific, well cared for, popular Greenbriar model Home in fabulous Woodland Hills Subdivision with 3 lakes, parks, bike path and mature trees. This wonderful Home has so much to offer such as a grand 2 story Foyer, formal Living and Dining Rooms, large eat-in Kitchen with granite counter tops, glass tiled backsplash, stainless steel appliances and island, all open to lovely Family Room with brick gas starter wood burning fireplace. Huge full finished Basement with Rec Room, Game/Work Out area, awesome wet bar, full Bath and loads of storage. Four spacious Bedrooms, Master Suite with walk-in closet and remodeled private full Bath with separate shower, soaking tub and double bowl sink. Other great features include: New: roof, siding, gutters, furnace, driveway and water softener, all within the last 7 years, 1st floor Den, 1st floor Laundry, 3 1/2 Baths, 2 sets of bright sliding glass doors leading to fenced-in yard with large concrete patio, attached 2 1/2 car Garage and so much more. This one is perfect for you - don't miss out!
Property Specifics
| Single Family | |
| — | |
| — | |
| 1993 | |
| Full | |
| — | |
| No | |
| — |
| Du Page | |
| — | |
| 110 / Quarterly | |
| Insurance | |
| Lake Michigan | |
| Public Sewer | |
| 11014226 | |
| 0116103002 |
Nearby Schools
| NAME: | DISTRICT: | DISTANCE: | |
|---|---|---|---|
|
Grade School
Wayne Elementary School |
46 | — | |
|
Middle School
Kenyon Woods Middle School |
46 | Not in DB | |
|
High School
South Elgin High School |
46 | Not in DB | |
Property History
| DATE: | EVENT: | PRICE: | SOURCE: |
|---|---|---|---|
| 17 May, 2021 | Sold | $427,500 | MRED MLS |
| 10 Apr, 2021 | Under contract | $419,900 | MRED MLS |
| 11 Mar, 2021 | Listed for sale | $419,900 | MRED MLS |
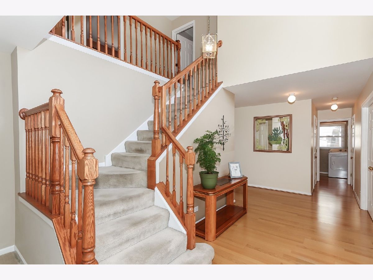
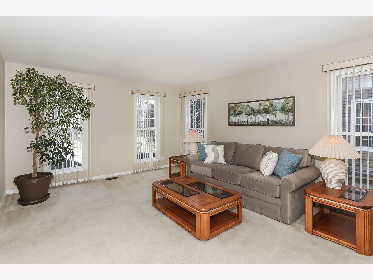
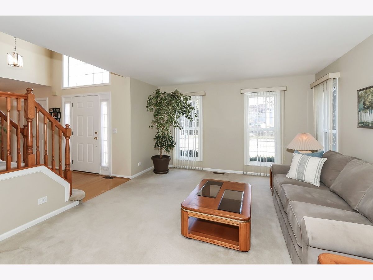
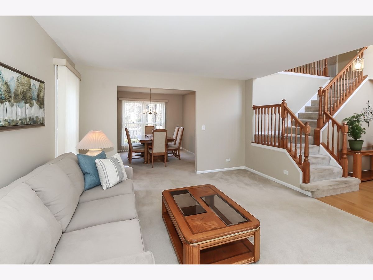
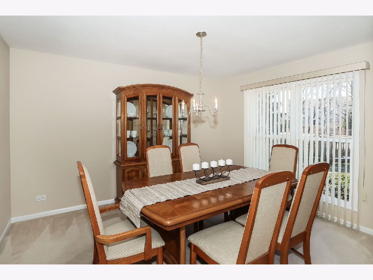
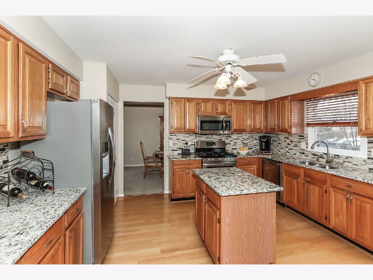
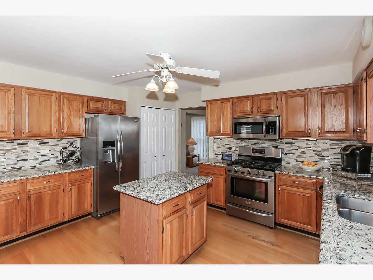
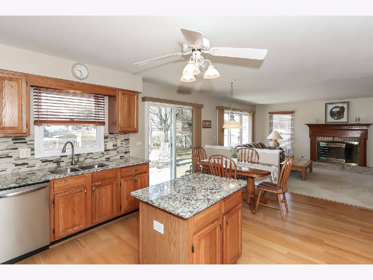
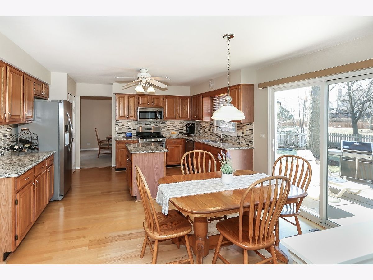
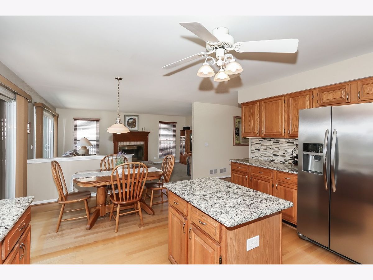
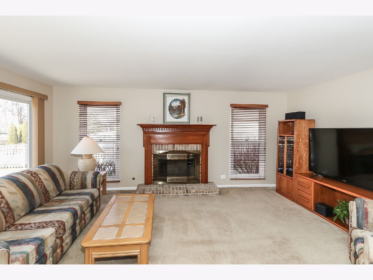
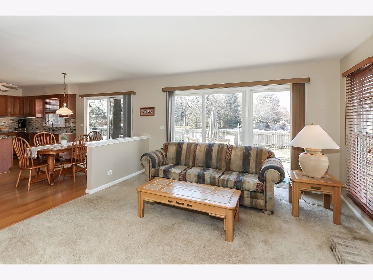
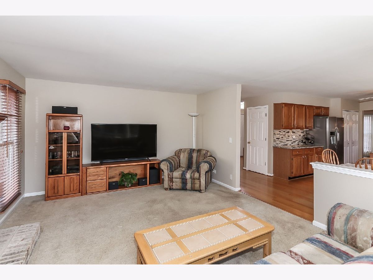
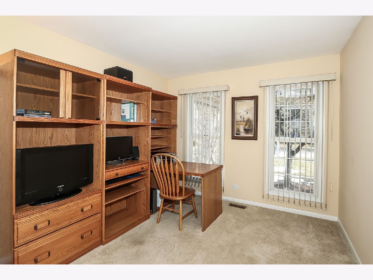
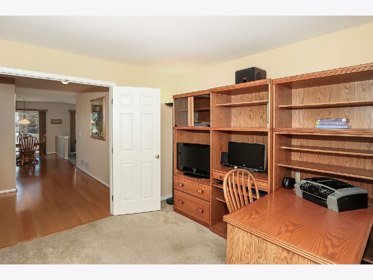
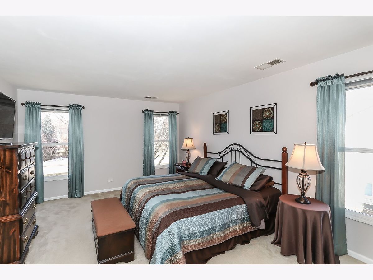
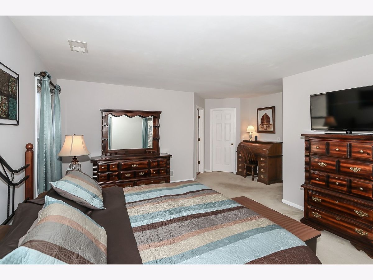
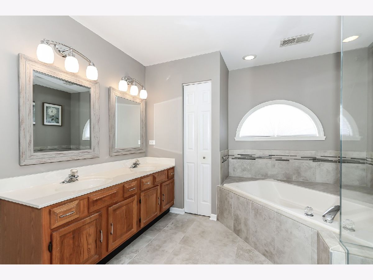
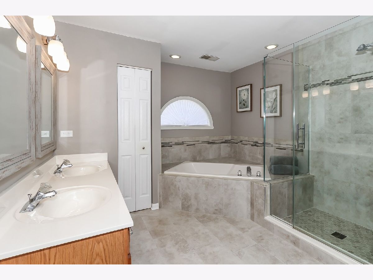
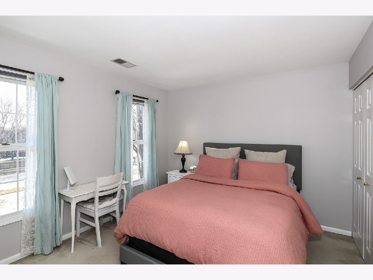
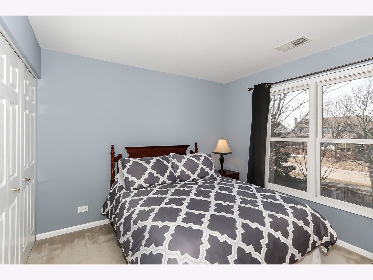
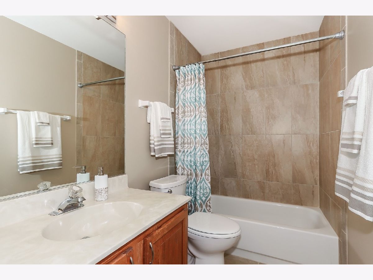
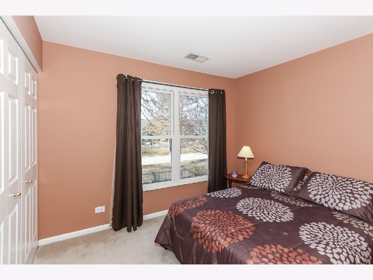
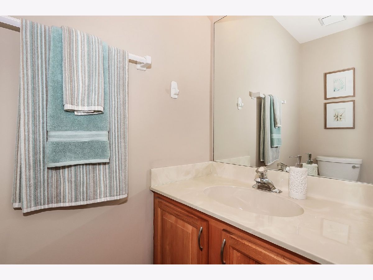
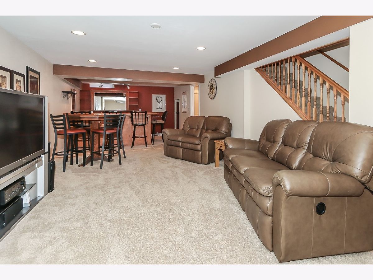
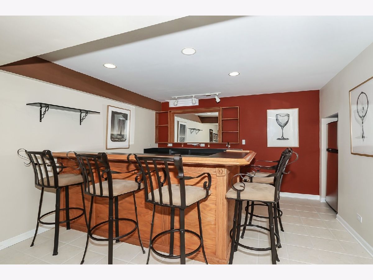
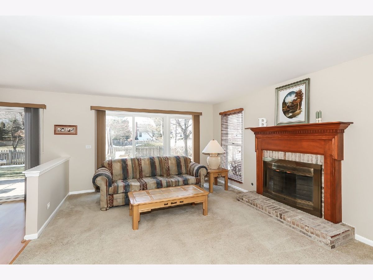
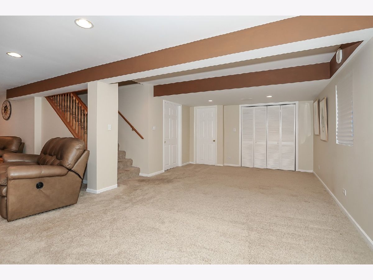
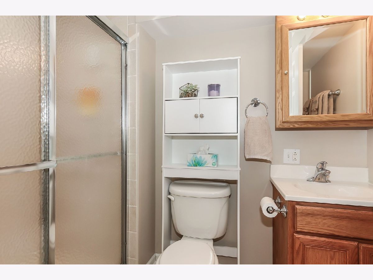
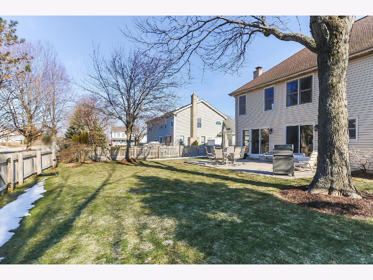
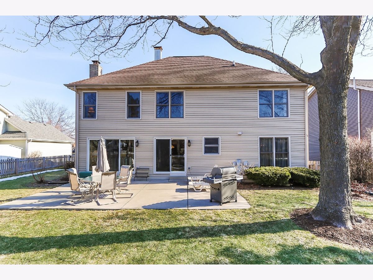
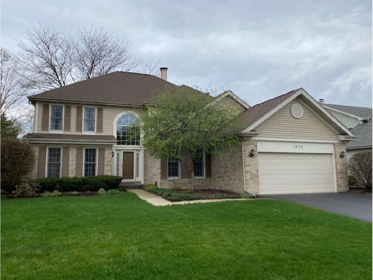
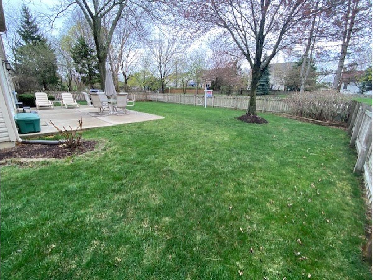
Room Specifics
Total Bedrooms: 4
Bedrooms Above Ground: 4
Bedrooms Below Ground: 0
Dimensions: —
Floor Type: Carpet
Dimensions: —
Floor Type: Carpet
Dimensions: —
Floor Type: Carpet
Full Bathrooms: 4
Bathroom Amenities: Separate Shower,Double Sink,Soaking Tub
Bathroom in Basement: 1
Rooms: Den,Bonus Room,Recreation Room,Foyer,Storage
Basement Description: Finished
Other Specifics
| 2 | |
| Concrete Perimeter | |
| Asphalt | |
| Patio | |
| Fenced Yard,Landscaped,Sidewalks | |
| 70X146X76X146 | |
| — | |
| Full | |
| Bar-Wet, Wood Laminate Floors, First Floor Laundry, Walk-In Closet(s), Granite Counters | |
| Range, Microwave, Dishwasher, Refrigerator, Washer, Dryer, Stainless Steel Appliance(s) | |
| Not in DB | |
| Park, Curbs, Sidewalks, Street Lights, Street Paved | |
| — | |
| — | |
| Wood Burning, Gas Starter |
Tax History
| Year | Property Taxes |
|---|---|
| 2021 | $11,195 |
Contact Agent
Nearby Similar Homes
Nearby Sold Comparables
Contact Agent
Listing Provided By
RE/MAX Suburban

