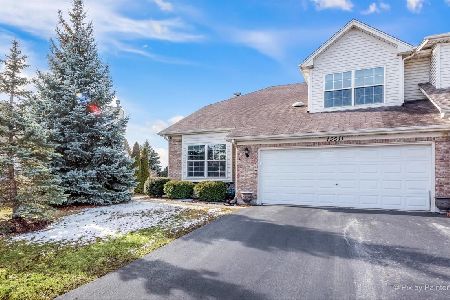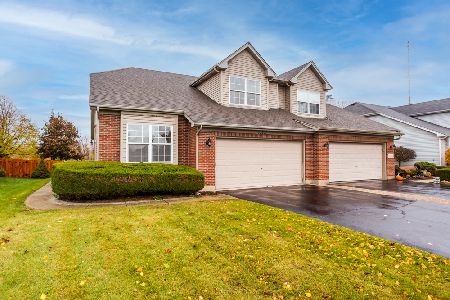13521 Golden Eagle Circle, Plainfield, Illinois 60544
$218,000
|
Sold
|
|
| Status: | Closed |
| Sqft: | 1,574 |
| Cost/Sqft: | $149 |
| Beds: | 2 |
| Baths: | 2 |
| Year Built: | 2004 |
| Property Taxes: | $4,967 |
| Days On Market: | 3781 |
| Lot Size: | 0,00 |
Description
RARE Eagle Chase RANCH duplex with EVERYTHING YOU WANT! This 2 bedroom 2 bath home provides an open concept floor plan & all the custom finishes you desire. Gorgeous kitchen with all stainless steel appliances, custom cabinets, & over sized island/breakfast bar. Perfect for entertaining Master suite provides an enormous walk in closet with custom built-ins, a separate linen closet, soaker tub, walk in shower, and double sink. Massive living room drenched in natural light with vaulted ceilings. FULL BASEMENT with rough in & 9ft ceilings, provides an additional 1500 square feet of potential living space or storage. Fully fenced, private yard with brick paver patio. 2.5 car, extra deep garage, fully insulated and finished. Meticulously maintained with no expense spared. Custom light fixtures and plantation shutters throughout. LOW HOA! Close to shopping! One owner! Nothing left to do but move in! Don't miss this one!
Property Specifics
| Condos/Townhomes | |
| 1 | |
| — | |
| 2004 | |
| Full | |
| — | |
| No | |
| — |
| Will | |
| Eagle Chase | |
| 29 / Monthly | |
| None | |
| Lake Michigan | |
| Public Sewer | |
| 09051427 | |
| 0603042050370000 |
Nearby Schools
| NAME: | DISTRICT: | DISTANCE: | |
|---|---|---|---|
|
Grade School
Eagle Pointe Elementary School |
202 | — | |
|
Middle School
Heritage Grove Middle School |
202 | Not in DB | |
|
High School
Plainfield North High School |
202 | Not in DB | |
Property History
| DATE: | EVENT: | PRICE: | SOURCE: |
|---|---|---|---|
| 30 Nov, 2015 | Sold | $218,000 | MRED MLS |
| 11 Oct, 2015 | Under contract | $235,000 | MRED MLS |
| 29 Sep, 2015 | Listed for sale | $235,000 | MRED MLS |
Room Specifics
Total Bedrooms: 2
Bedrooms Above Ground: 2
Bedrooms Below Ground: 0
Dimensions: —
Floor Type: Carpet
Full Bathrooms: 2
Bathroom Amenities: Separate Shower,Double Sink,Soaking Tub
Bathroom in Basement: 0
Rooms: Breakfast Room,Foyer,Utility Room-1st Floor
Basement Description: Unfinished,Bathroom Rough-In
Other Specifics
| 2.5 | |
| Concrete Perimeter | |
| Asphalt | |
| Patio, Brick Paver Patio, Storms/Screens, End Unit | |
| Fenced Yard | |
| 133 X 50 | |
| — | |
| Full | |
| Vaulted/Cathedral Ceilings, First Floor Bedroom, First Floor Laundry, First Floor Full Bath, Laundry Hook-Up in Unit, Storage | |
| Range, Microwave, Dishwasher, Refrigerator, Washer, Dryer, Disposal, Stainless Steel Appliance(s) | |
| Not in DB | |
| — | |
| — | |
| — | |
| — |
Tax History
| Year | Property Taxes |
|---|---|
| 2015 | $4,967 |
Contact Agent
Nearby Similar Homes
Nearby Sold Comparables
Contact Agent
Listing Provided By
Re/Max Ultimate Professionals





