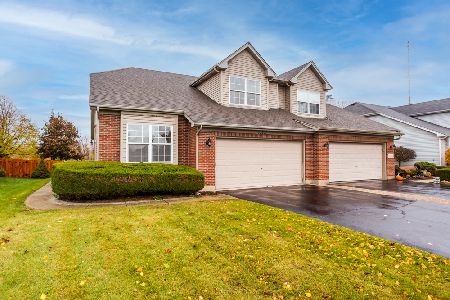13525 Golden Eagle Circle, Plainfield, Illinois 60544
$249,000
|
Sold
|
|
| Status: | Closed |
| Sqft: | 1,972 |
| Cost/Sqft: | $127 |
| Beds: | 3 |
| Baths: | 3 |
| Year Built: | 2004 |
| Property Taxes: | $6,271 |
| Days On Market: | 2345 |
| Lot Size: | 0,00 |
Description
This hidden gem is a bright and spacious DUPLEX in desirable Eagle Chase. FIRST FLOOR MASTER bedroom and NO MONTHLY FEES! Welcoming two story foyer opens to living room with fireplace and lots of natural light. Kitchen with plenty of cabinetry, island, hardwood floors, granite and stainless appliances. Large eat in table space opens to decorative brick patio and pergola. You will love taking indoor living outdoors. Rare first floor master with spa bath & custom walk in closet. Laundry is conveniently located on first level along with powder bath. Second level landing looks over first floor and offers two nice size bedrooms as well as a huge walk in closet. Basement is great for your storage and ready for your finishing touches. Two car garage is heated and offers additional storage. PLAINFIELD NORTH H.S. Located close to restaurants/shopping/entertainment/expressways. See soon...the good ones go FAST!
Property Specifics
| Condos/Townhomes | |
| 2 | |
| — | |
| 2004 | |
| Full | |
| — | |
| No | |
| — |
| Will | |
| Eagle Chase | |
| 300 / Annual | |
| Other | |
| Public | |
| Public Sewer | |
| 10506359 | |
| 0603042050360000 |
Nearby Schools
| NAME: | DISTRICT: | DISTANCE: | |
|---|---|---|---|
|
Grade School
Eagle Pointe Elementary School |
202 | — | |
|
Middle School
Heritage Grove Middle School |
202 | Not in DB | |
|
High School
Plainfield North High School |
202 | Not in DB | |
Property History
| DATE: | EVENT: | PRICE: | SOURCE: |
|---|---|---|---|
| 14 Nov, 2019 | Sold | $249,000 | MRED MLS |
| 24 Sep, 2019 | Under contract | $249,900 | MRED MLS |
| 4 Sep, 2019 | Listed for sale | $249,900 | MRED MLS |
Room Specifics
Total Bedrooms: 3
Bedrooms Above Ground: 3
Bedrooms Below Ground: 0
Dimensions: —
Floor Type: Carpet
Dimensions: —
Floor Type: Carpet
Full Bathrooms: 3
Bathroom Amenities: —
Bathroom in Basement: 0
Rooms: Walk In Closet
Basement Description: Unfinished,Crawl
Other Specifics
| 2 | |
| — | |
| — | |
| Patio, Brick Paver Patio, Storms/Screens, Fire Pit, End Unit | |
| — | |
| 120X207X24X35X114X120 | |
| — | |
| Full | |
| Vaulted/Cathedral Ceilings, Hardwood Floors, First Floor Bedroom, First Floor Laundry, Walk-In Closet(s) | |
| — | |
| Not in DB | |
| — | |
| — | |
| Park, Restaurant | |
| Gas Log, Gas Starter |
Tax History
| Year | Property Taxes |
|---|---|
| 2019 | $6,271 |
Contact Agent
Nearby Similar Homes
Nearby Sold Comparables
Contact Agent
Listing Provided By
Baird & Warner





