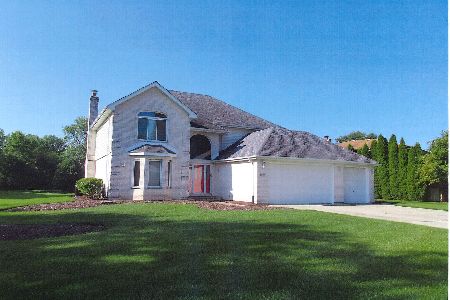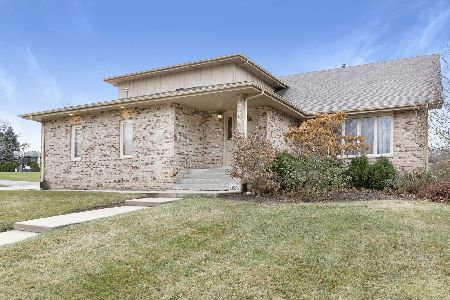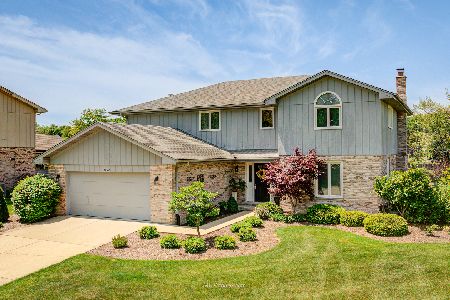13526 Erin Drive, Homer Glen, Illinois 60491
$255,000
|
Sold
|
|
| Status: | Closed |
| Sqft: | 3,435 |
| Cost/Sqft: | $73 |
| Beds: | 4 |
| Baths: | 3 |
| Year Built: | 1989 |
| Property Taxes: | $8,139 |
| Days On Market: | 5011 |
| Lot Size: | 0,00 |
Description
Beautiful & open Fane model featuring: Large Loft overlooking vaulted living room; Formal dining rm w crown molding; Spacious kitchen; Family rm w cozy fireplace; Screened 3-season rm that opens to deck and pergola to enjoy the weather; Huge master suite w 3 closets & private bath; 3-car sideload garage. Home has been nicely maintained throughout. Court ordered sale with quick response to all offers.
Property Specifics
| Single Family | |
| — | |
| Traditional | |
| 1989 | |
| Partial | |
| FANE | |
| No | |
| — |
| Will | |
| Erin Hills | |
| 0 / Not Applicable | |
| None | |
| Lake Michigan | |
| Public Sewer | |
| 08072252 | |
| 1605031050060000 |
Nearby Schools
| NAME: | DISTRICT: | DISTANCE: | |
|---|---|---|---|
|
Grade School
Reed Elementary School |
92 | — | |
|
Middle School
Oak Prairie Junior High School |
92 | Not in DB | |
|
High School
Lockport Township High School |
205 | Not in DB | |
|
Alternate Elementary School
Walsh Elementary School |
— | Not in DB | |
Property History
| DATE: | EVENT: | PRICE: | SOURCE: |
|---|---|---|---|
| 3 Dec, 2012 | Sold | $255,000 | MRED MLS |
| 2 Oct, 2012 | Under contract | $249,995 | MRED MLS |
| — | Last price change | $249,900 | MRED MLS |
| 21 May, 2012 | Listed for sale | $259,900 | MRED MLS |
| 24 Feb, 2023 | Sold | $375,000 | MRED MLS |
| 13 Jan, 2023 | Under contract | $399,900 | MRED MLS |
| 2 Jan, 2023 | Listed for sale | $399,900 | MRED MLS |
Room Specifics
Total Bedrooms: 4
Bedrooms Above Ground: 4
Bedrooms Below Ground: 0
Dimensions: —
Floor Type: Carpet
Dimensions: —
Floor Type: Carpet
Dimensions: —
Floor Type: Carpet
Full Bathrooms: 3
Bathroom Amenities: —
Bathroom in Basement: 0
Rooms: Loft,Office
Basement Description: Unfinished,Crawl,Sub-Basement
Other Specifics
| 3 | |
| Concrete Perimeter | |
| Concrete | |
| Deck, Porch Screened, Storms/Screens | |
| Corner Lot,Landscaped | |
| 68X155X110X171 | |
| Unfinished | |
| Full | |
| Vaulted/Cathedral Ceilings, Skylight(s), First Floor Laundry | |
| — | |
| Not in DB | |
| Sidewalks, Street Lights, Street Paved | |
| — | |
| — | |
| Wood Burning, Gas Starter |
Tax History
| Year | Property Taxes |
|---|---|
| 2012 | $8,139 |
| 2023 | $9,372 |
Contact Agent
Nearby Similar Homes
Nearby Sold Comparables
Contact Agent
Listing Provided By
Century 21 Affiliated







