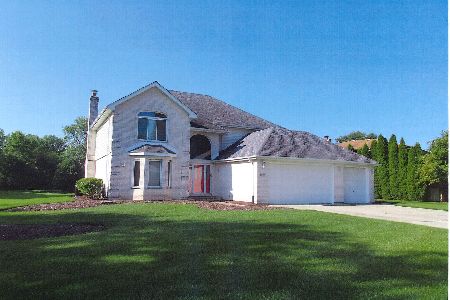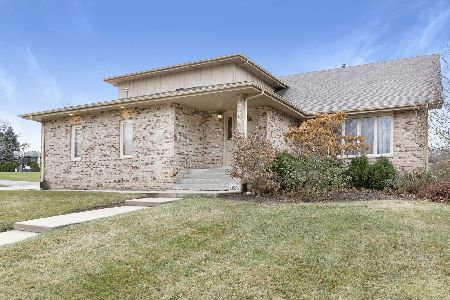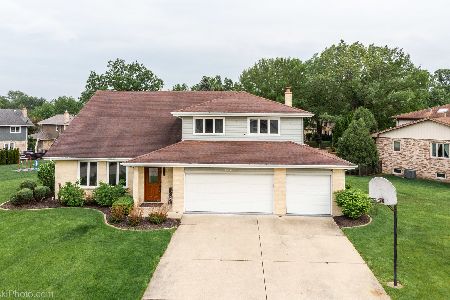13532 Erin Drive, Homer Glen, Illinois 60491
$268,000
|
Sold
|
|
| Status: | Closed |
| Sqft: | 2,700 |
| Cost/Sqft: | $103 |
| Beds: | 4 |
| Baths: | 4 |
| Year Built: | 1987 |
| Property Taxes: | $6,694 |
| Days On Market: | 5798 |
| Lot Size: | 0,00 |
Description
There is no place like "HOME". You can't help but feel the love here. Pride and craftsmanship is here in this immaculate maintained 2 sty. Corner Lot w/ U Drwy, built-ins, chair rails, crown molding,hardwd floors, finished base, storage galore,backyd haven w/ screen porch&wetbar. 3 full baths. Separate formal LR & DR. DR have cpt hardwd inlay. Kit is nicely updated with several extras. 1flr laundry w/mud room.
Property Specifics
| Single Family | |
| — | |
| Traditional | |
| 1987 | |
| Full | |
| — | |
| No | |
| 0 |
| Will | |
| Erin Hills | |
| 0 / Not Applicable | |
| None | |
| Public | |
| Public Sewer | |
| 07482743 | |
| 1605031060010000 |
Nearby Schools
| NAME: | DISTRICT: | DISTANCE: | |
|---|---|---|---|
|
Grade School
Walsh Elementary School |
92 | — | |
|
Middle School
Oak Prairie Junior High School |
92 | Not in DB | |
|
High School
Lockport Township High School |
205 | Not in DB | |
Property History
| DATE: | EVENT: | PRICE: | SOURCE: |
|---|---|---|---|
| 6 Jul, 2011 | Sold | $268,000 | MRED MLS |
| 31 Mar, 2011 | Under contract | $279,000 | MRED MLS |
| — | Last price change | $289,000 | MRED MLS |
| 26 Mar, 2010 | Listed for sale | $354,900 | MRED MLS |
Room Specifics
Total Bedrooms: 4
Bedrooms Above Ground: 4
Bedrooms Below Ground: 0
Dimensions: —
Floor Type: Carpet
Dimensions: —
Floor Type: Carpet
Dimensions: —
Floor Type: Carpet
Full Bathrooms: 4
Bathroom Amenities: Double Sink
Bathroom in Basement: 0
Rooms: Recreation Room
Basement Description: Finished
Other Specifics
| 2 | |
| Concrete Perimeter | |
| Asphalt,Circular | |
| Deck, Porch Screened, Gazebo | |
| — | |
| 95X160 | |
| Unfinished | |
| Full | |
| Skylight(s) | |
| Double Oven, Dishwasher, Disposal | |
| Not in DB | |
| Street Paved | |
| — | |
| — | |
| Wood Burning, Attached Fireplace Doors/Screen, Gas Starter |
Tax History
| Year | Property Taxes |
|---|---|
| 2011 | $6,694 |
Contact Agent
Nearby Similar Homes
Nearby Sold Comparables
Contact Agent
Listing Provided By
Trademark Realty Group Inc.







