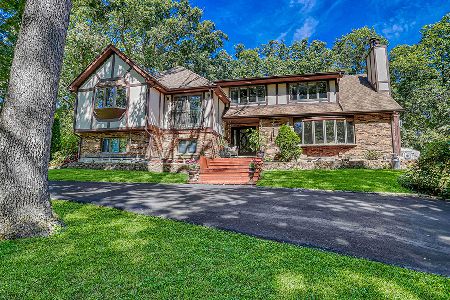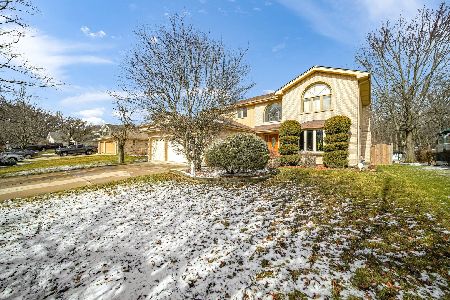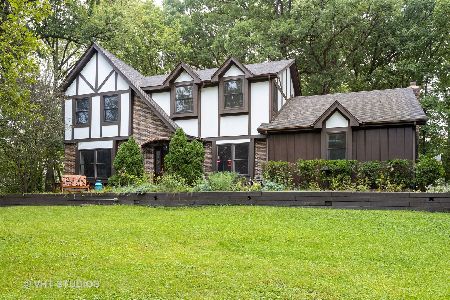13529 Spruce Court, Lemont, Illinois 60439
$570,000
|
Sold
|
|
| Status: | Closed |
| Sqft: | 4,237 |
| Cost/Sqft: | $140 |
| Beds: | 4 |
| Baths: | 3 |
| Year Built: | 1982 |
| Property Taxes: | $11,351 |
| Days On Market: | 3822 |
| Lot Size: | 1,66 |
Description
4,237 Sq/Ft custom built super insulated passive solar construction home on a private 1.69 acre cul-de-sac lot. Open Floor plan. Gourmet kitchen w/ island & stainless appliances.Living room w/ vaulted ceilings flows to Dining room w/ custom lighting. 2 Story Family room w/ brick fireplace leads to 4 Season solarium with Hot Tub. Second floor cat walk. Master Suite with private balcony over looking yard boasts, gas log fireplace, luxury bath with body spray shower & dressing area. Generous sized bedrooms. Second floor laundry & lower level roughed in for additional laundry. 1st floor 4th bedroom perfect for den/office or in-law arrangement w/ adjacent full bath. Hardwood floors t-out entire home.Large fenced in deck area leads to heated swimming pool & entertainment areas.Over-sized 3 car wide heated garage.Passive solar building design, windows, walls, & floors are made to collect, store, and distribute solar energy in the form of heat in the winter and reject solar heat in the summer
Property Specifics
| Single Family | |
| — | |
| — | |
| 1982 | |
| English | |
| — | |
| No | |
| 1.66 |
| Cook | |
| — | |
| 0 / Not Applicable | |
| None | |
| Private Well | |
| Septic-Mechanical | |
| 09007472 | |
| 22343040120000 |
Property History
| DATE: | EVENT: | PRICE: | SOURCE: |
|---|---|---|---|
| 11 Dec, 2015 | Sold | $570,000 | MRED MLS |
| 14 Oct, 2015 | Under contract | $595,000 | MRED MLS |
| 10 Aug, 2015 | Listed for sale | $595,000 | MRED MLS |
Room Specifics
Total Bedrooms: 4
Bedrooms Above Ground: 4
Bedrooms Below Ground: 0
Dimensions: —
Floor Type: Hardwood
Dimensions: —
Floor Type: Hardwood
Dimensions: —
Floor Type: Hardwood
Full Bathrooms: 3
Bathroom Amenities: Double Sink,Full Body Spray Shower
Bathroom in Basement: 0
Rooms: Balcony/Porch/Lanai,Foyer,Office,Recreation Room,Heated Sun Room,Utility Room-Lower Level
Basement Description: Partially Finished
Other Specifics
| 3 | |
| Concrete Perimeter | |
| Asphalt | |
| Balcony, Deck, Hot Tub, Above Ground Pool, Storms/Screens | |
| Cul-De-Sac,Irregular Lot,Landscaped,Wooded | |
| 89 X 225 X 178 X 348 X 23 | |
| Unfinished | |
| Full | |
| Vaulted/Cathedral Ceilings, Skylight(s), Hardwood Floors, First Floor Bedroom, Second Floor Laundry, First Floor Full Bath | |
| Double Oven, Range, Microwave, Dishwasher, Refrigerator, High End Refrigerator, Washer, Dryer, Disposal, Stainless Steel Appliance(s) | |
| Not in DB | |
| Street Paved | |
| — | |
| — | |
| Wood Burning, Gas Log, Gas Starter |
Tax History
| Year | Property Taxes |
|---|---|
| 2015 | $11,351 |
Contact Agent
Nearby Sold Comparables
Contact Agent
Listing Provided By
Coldwell Banker The Real Estate Group







