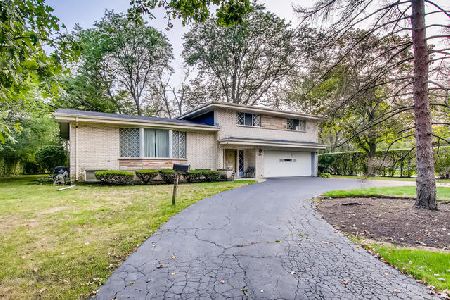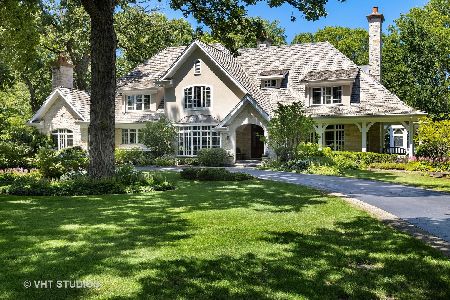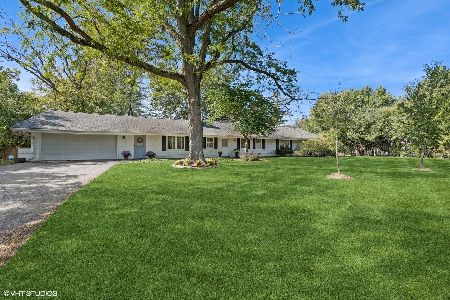1353 Pleasant Lane, Glenview, Illinois 60025
$1,300,000
|
Sold
|
|
| Status: | Closed |
| Sqft: | 4,200 |
| Cost/Sqft: | $327 |
| Beds: | 5 |
| Baths: | 7 |
| Year Built: | 2011 |
| Property Taxes: | $21,834 |
| Days On Market: | 2867 |
| Lot Size: | 0,37 |
Description
Exquisitely-detailed, 6 bed/6.5 bath home ideally located in East Glenview in award-winning school Dist 34/225. This spacious, sophisticated home sits on over 1/3 acre & offers luxurious, high-end architectural detailing throughout. Family room has dramatic vaulted/tray ceiling, 2-story stone FP & bright south-facing windows. Large eat-in chef's kitchen has high-end SS apps, incl separate 36" fridge/freezer, double ovens/warmer & beverage cooler. Convenient mudroom connects to 3+car garage & has big walk-in pantry. First fl office has full bath. Second floor offers FIVE spacious bedrooms (3 w/ private baths, 2 w/ private outdoor balconies), laundry room, & tons of storage. Lower level offers extra large entertaining space w/ wet-bar, stone FP, guest room, exercise room. Professional landscaping, stone back terrace w/ seating wall, and large play-set for children. Professional landscaping. No detail missed! Welcome Home!
Property Specifics
| Single Family | |
| — | |
| French Provincial | |
| 2011 | |
| Full | |
| — | |
| No | |
| 0.37 |
| Cook | |
| — | |
| 0 / Not Applicable | |
| None | |
| Public | |
| Public Sewer | |
| 09882694 | |
| 04262050290000 |
Nearby Schools
| NAME: | DISTRICT: | DISTANCE: | |
|---|---|---|---|
|
Grade School
Lyon Elementary School |
34 | — | |
|
Middle School
Attea Middle School |
34 | Not in DB | |
|
High School
Glenbrook South High School |
225 | Not in DB | |
|
Alternate Elementary School
Pleasant Ridge Elementary School |
— | Not in DB | |
Property History
| DATE: | EVENT: | PRICE: | SOURCE: |
|---|---|---|---|
| 30 Aug, 2011 | Sold | $1,135,737 | MRED MLS |
| 7 Jul, 2011 | Under contract | $1,169,000 | MRED MLS |
| — | Last price change | $1,249,000 | MRED MLS |
| 24 Nov, 2010 | Listed for sale | $1,499,000 | MRED MLS |
| 22 May, 2018 | Sold | $1,300,000 | MRED MLS |
| 21 Mar, 2018 | Under contract | $1,375,000 | MRED MLS |
| 13 Mar, 2018 | Listed for sale | $1,375,000 | MRED MLS |
Room Specifics
Total Bedrooms: 6
Bedrooms Above Ground: 5
Bedrooms Below Ground: 1
Dimensions: —
Floor Type: Hardwood
Dimensions: —
Floor Type: Hardwood
Dimensions: —
Floor Type: Hardwood
Dimensions: —
Floor Type: —
Dimensions: —
Floor Type: —
Full Bathrooms: 7
Bathroom Amenities: Separate Shower,Double Sink,Full Body Spray Shower,Soaking Tub
Bathroom in Basement: 1
Rooms: Bedroom 5,Bedroom 6,Office,Recreation Room,Exercise Room,Foyer,Mud Room,Play Room
Basement Description: Finished
Other Specifics
| 3 | |
| Concrete Perimeter | |
| Asphalt | |
| Balcony, Patio, Porch, Brick Paver Patio, Storms/Screens | |
| Landscaped | |
| 100X162 | |
| — | |
| Full | |
| Vaulted/Cathedral Ceilings, Bar-Wet, Hardwood Floors, Second Floor Laundry, First Floor Full Bath | |
| Double Oven, Range, Microwave, Dishwasher, Refrigerator, Freezer, Washer, Dryer, Disposal, Stainless Steel Appliance(s), Wine Refrigerator, Cooktop, Built-In Oven, Range Hood | |
| Not in DB | |
| — | |
| — | |
| — | |
| Wood Burning, Gas Starter |
Tax History
| Year | Property Taxes |
|---|---|
| 2011 | $9,837 |
| 2018 | $21,834 |
Contact Agent
Nearby Similar Homes
Nearby Sold Comparables
Contact Agent
Listing Provided By
Berkshire Hathaway HomeServices KoenigRubloff












