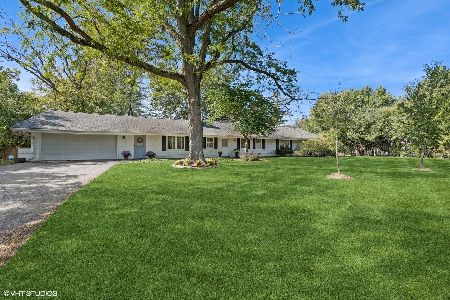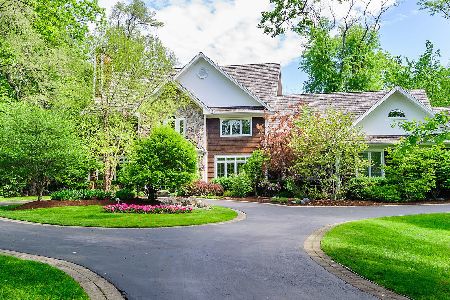1409 Pleasant Lane, Glenview, Illinois 60025
$605,000
|
Sold
|
|
| Status: | Closed |
| Sqft: | 0 |
| Cost/Sqft: | — |
| Beds: | 4 |
| Baths: | 3 |
| Year Built: | 1966 |
| Property Taxes: | $10,418 |
| Days On Market: | 1905 |
| Lot Size: | 0,37 |
Description
Located on one of Glenview's most desirable lanes, this split level home is nestled on a 100x162 corner lot and is perfect to move into as-is, add-on, or tear down for new construction. The main level consists of the foyer, family room with fireplace, laundry room, half bath, and the attached 2.5 car garage. Up a few stairs to the second level is the living room with a bay window combined with the dining room, kitchen, eating area that overlooks the backyard, and an office. The 3rd level features 3 good-sized bedrooms, a full bath, plus the large master suite. Full finished basement has a rec room and plenty of storage. The best part of this home is the beautiful, private backyard! This corner lot offers great exposure and is surrounded by beautiful new construction homes on Pleasant Lane. The kitchen refrigerator, stand-alone freezer in laundry room, and SimpliSafe alarm system are not included in the sale.
Property Specifics
| Single Family | |
| — | |
| Tri-Level | |
| 1966 | |
| Full | |
| — | |
| No | |
| 0.37 |
| Cook | |
| — | |
| — / Not Applicable | |
| None | |
| Lake Michigan | |
| Public Sewer | |
| 10921533 | |
| 04262050150000 |
Nearby Schools
| NAME: | DISTRICT: | DISTANCE: | |
|---|---|---|---|
|
Grade School
Lyon Elementary School |
34 | — | |
|
Middle School
Attea Middle School |
34 | Not in DB | |
|
High School
Glenbrook South High School |
225 | Not in DB | |
Property History
| DATE: | EVENT: | PRICE: | SOURCE: |
|---|---|---|---|
| 31 Dec, 2020 | Sold | $605,000 | MRED MLS |
| 12 Nov, 2020 | Under contract | $599,000 | MRED MLS |
| 30 Oct, 2020 | Listed for sale | $599,000 | MRED MLS |
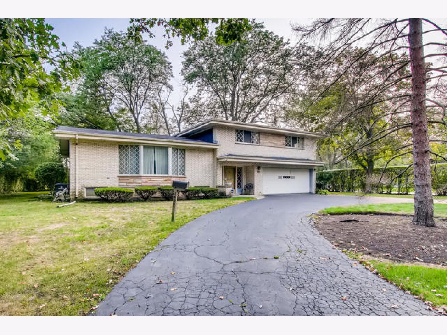
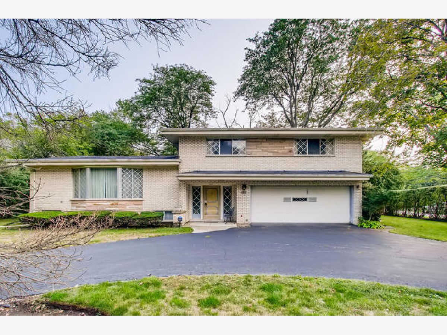
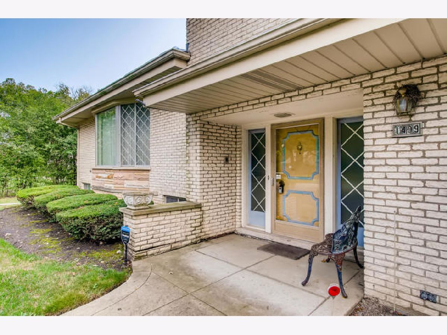
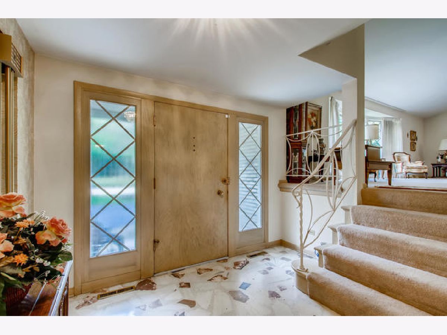
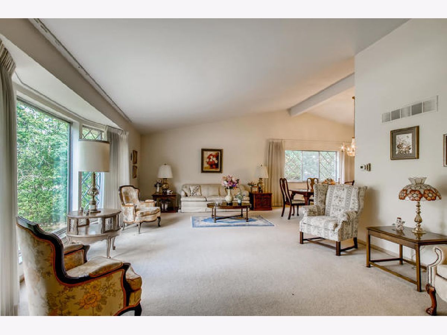
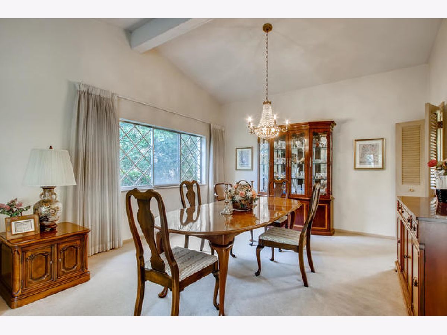
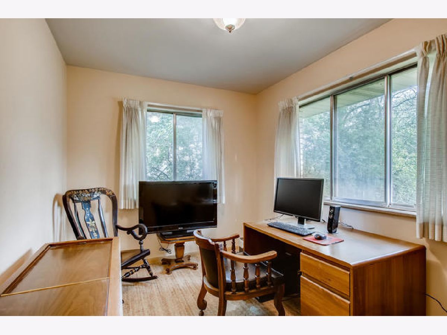
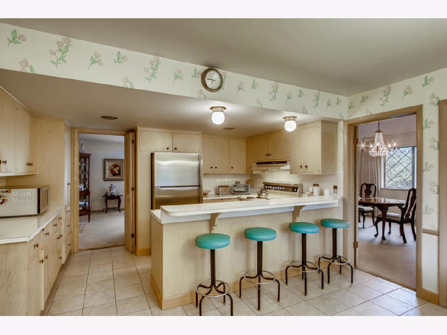
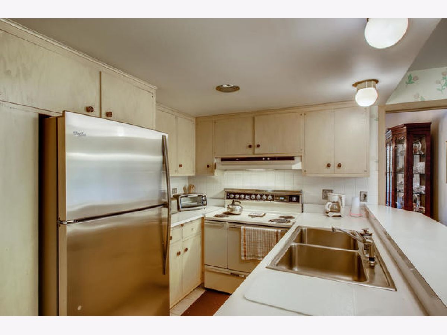
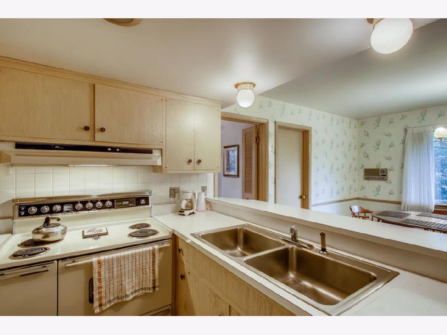
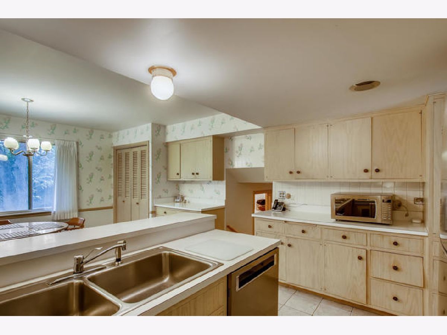
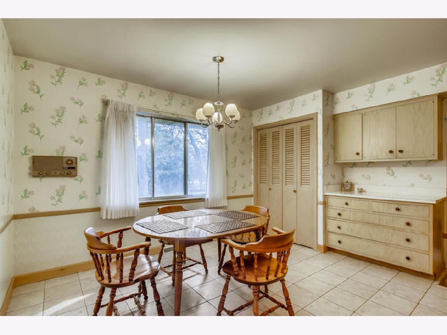
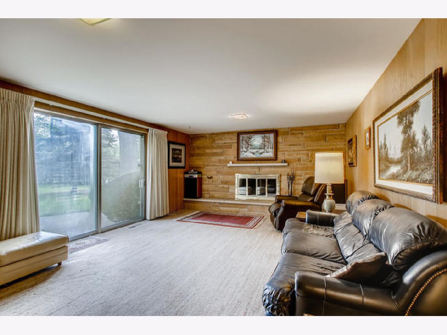
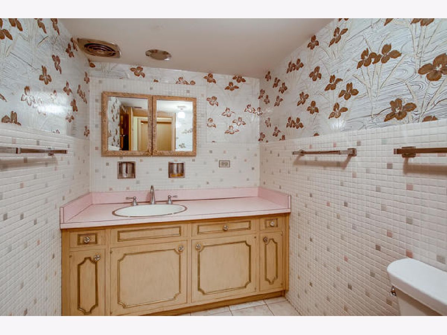
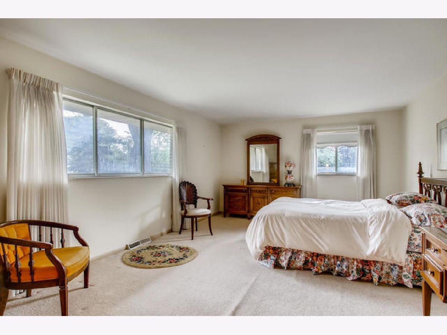
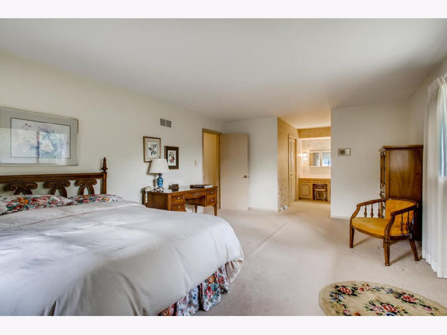
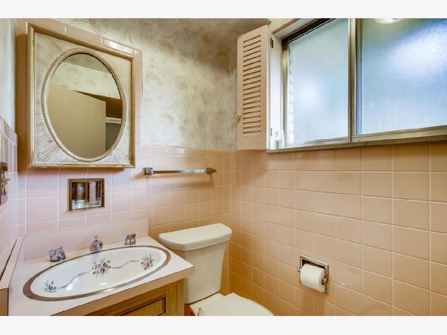
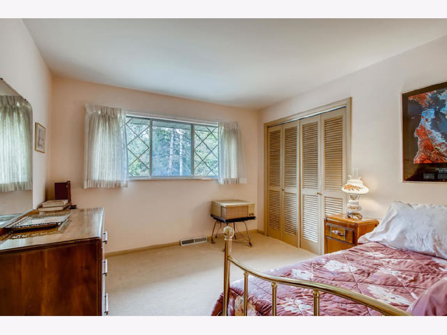
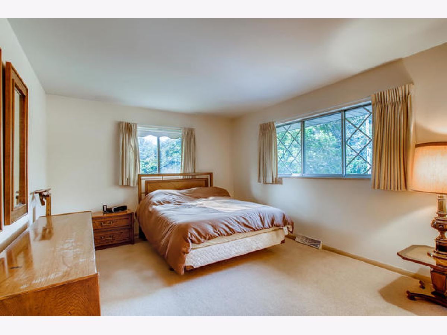
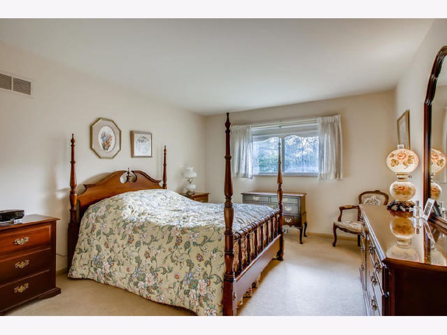
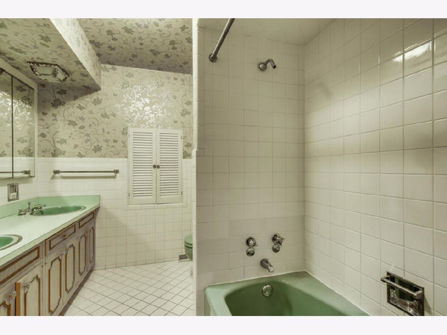
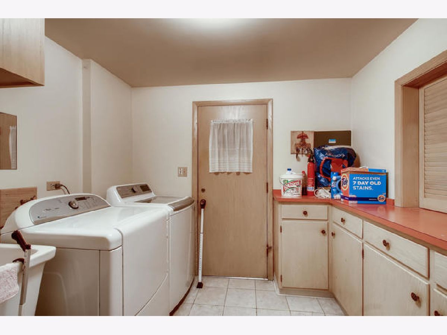
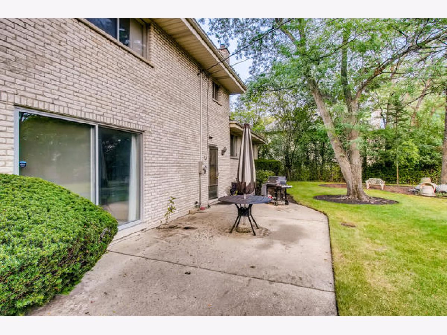
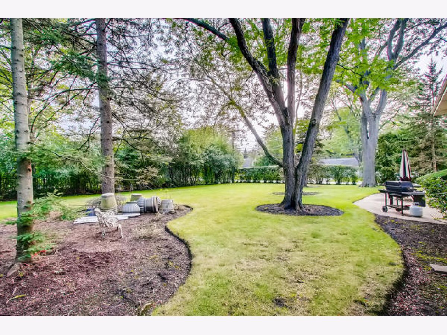
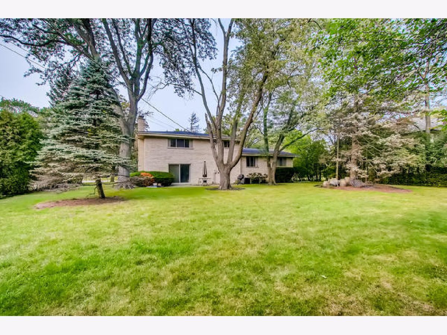
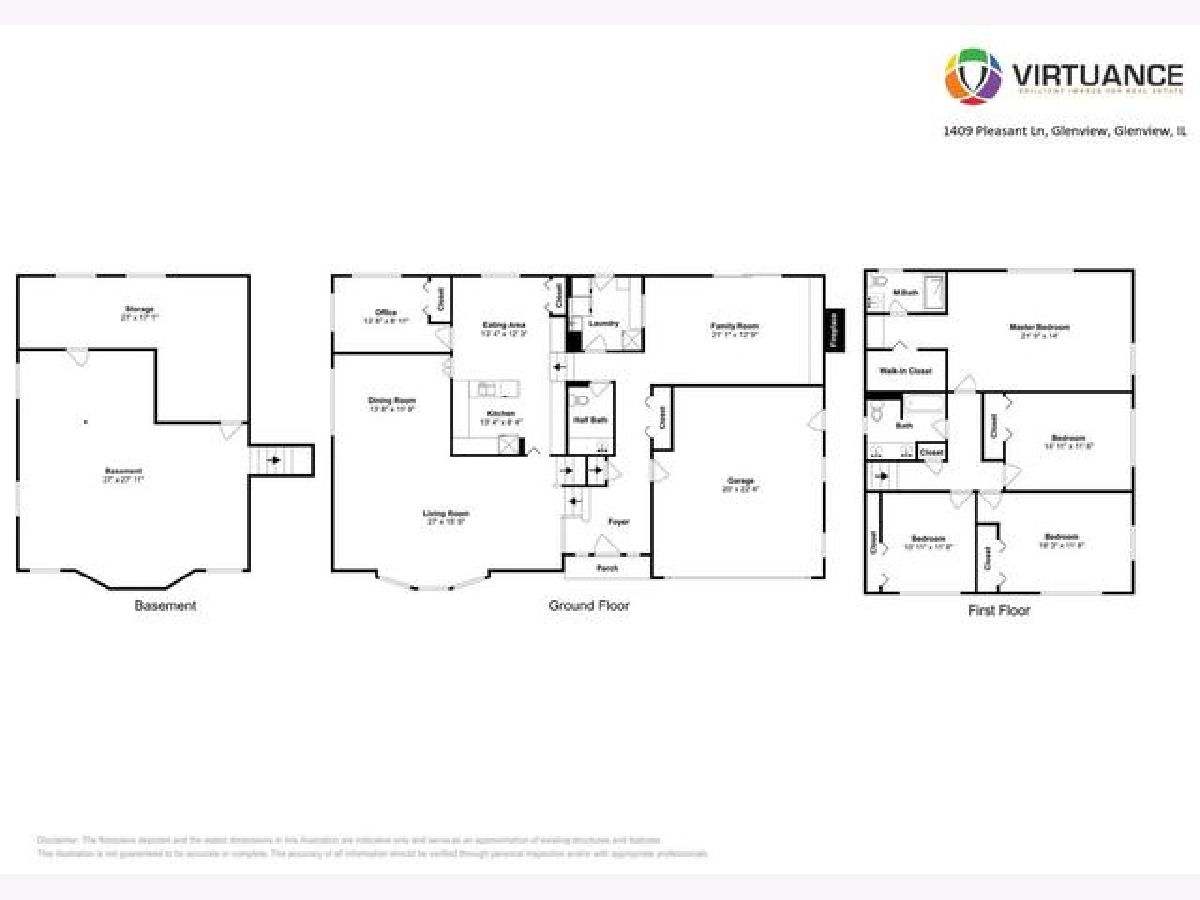
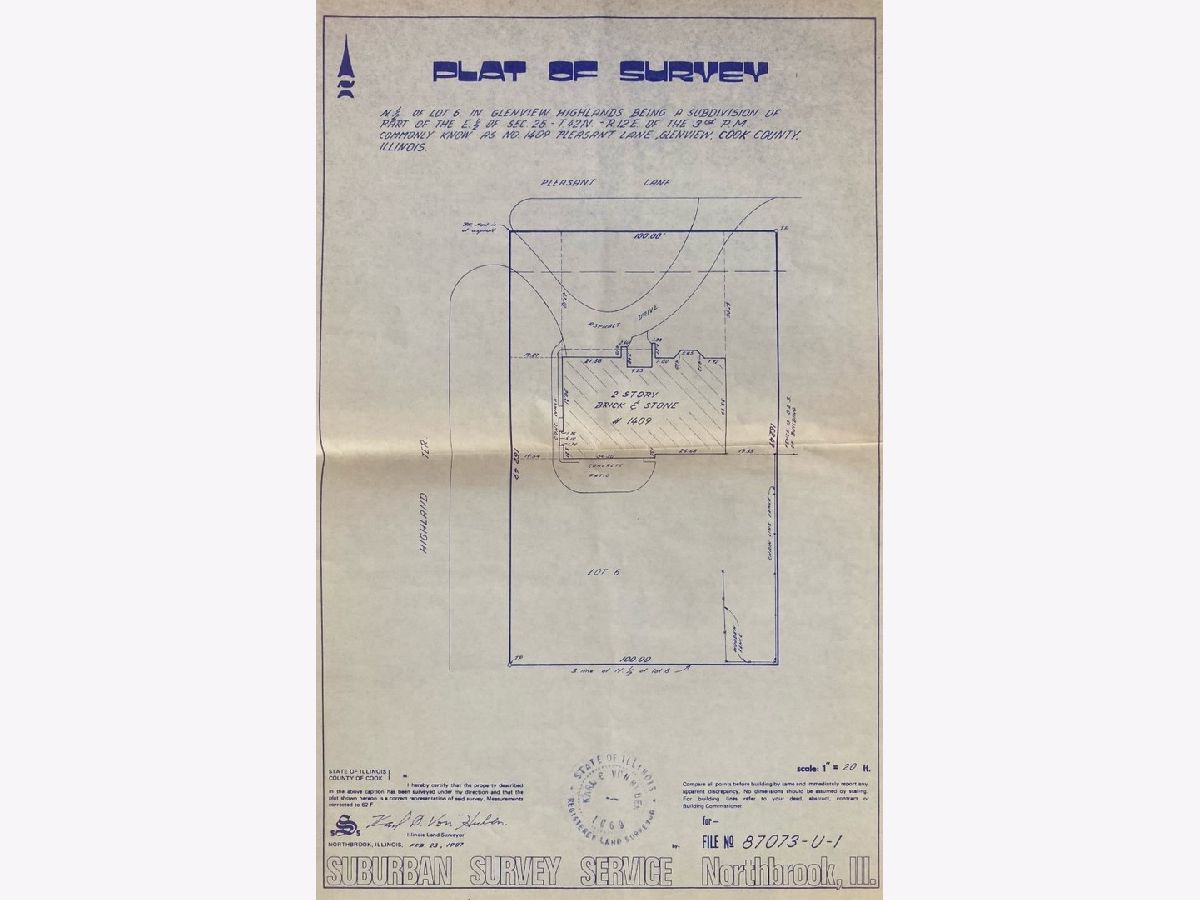
Room Specifics
Total Bedrooms: 4
Bedrooms Above Ground: 4
Bedrooms Below Ground: 0
Dimensions: —
Floor Type: Carpet
Dimensions: —
Floor Type: Carpet
Dimensions: —
Floor Type: Carpet
Full Bathrooms: 3
Bathroom Amenities: —
Bathroom in Basement: 0
Rooms: Eating Area,Recreation Room,Foyer,Utility Room-Lower Level,Walk In Closet,Office
Basement Description: Finished
Other Specifics
| 2.5 | |
| — | |
| Circular | |
| — | |
| — | |
| 100X162 | |
| — | |
| Full | |
| First Floor Laundry, Built-in Features, Walk-In Closet(s) | |
| Range, Microwave, Dishwasher, Washer, Dryer, Disposal, Range Hood | |
| Not in DB | |
| Park, Tennis Court(s), Curbs, Sidewalks, Street Lights, Street Paved | |
| — | |
| — | |
| — |
Tax History
| Year | Property Taxes |
|---|---|
| 2020 | $10,418 |
Contact Agent
Nearby Similar Homes
Nearby Sold Comparables
Contact Agent
Listing Provided By
RE/MAX Properties Northwest








